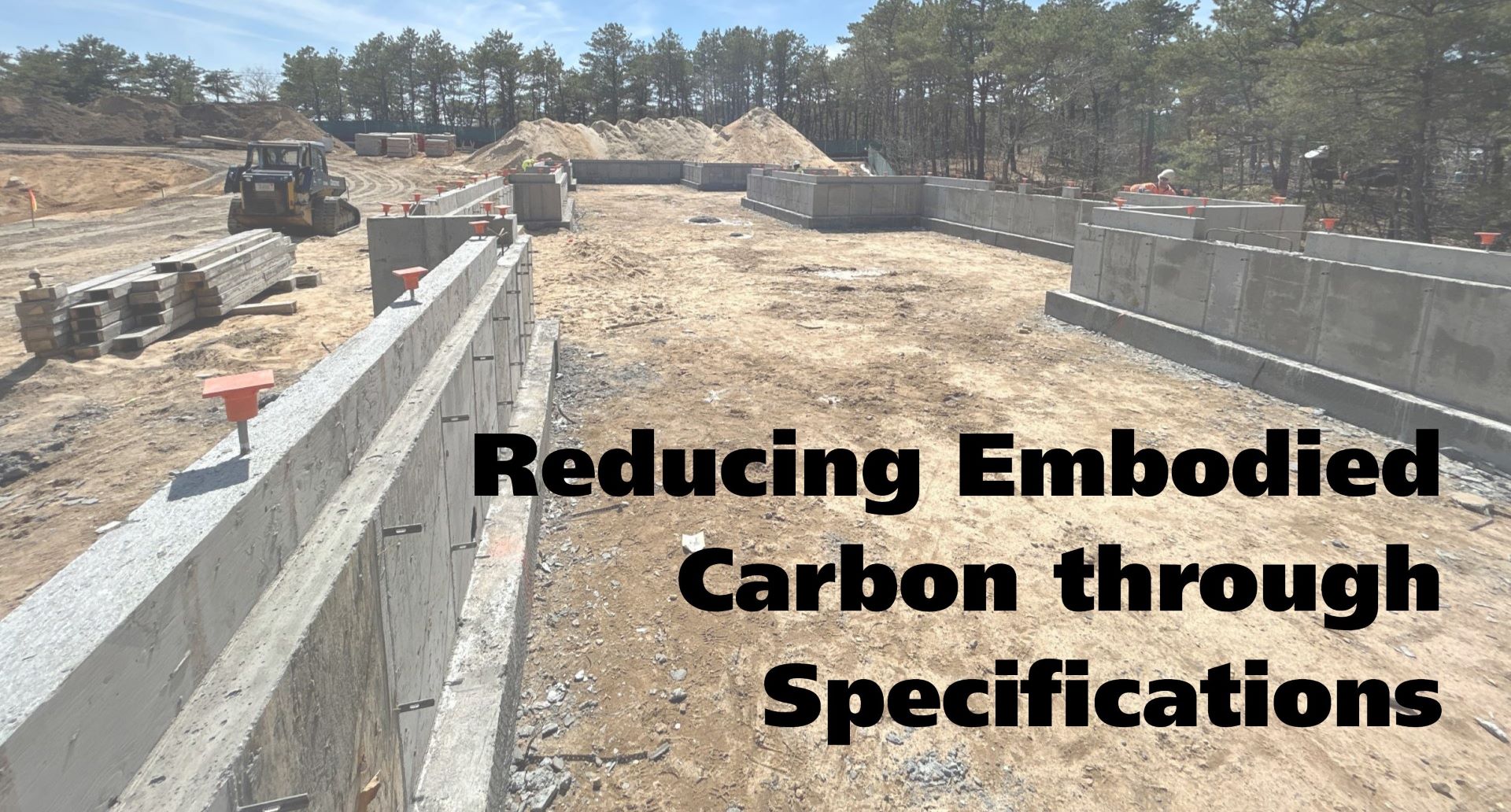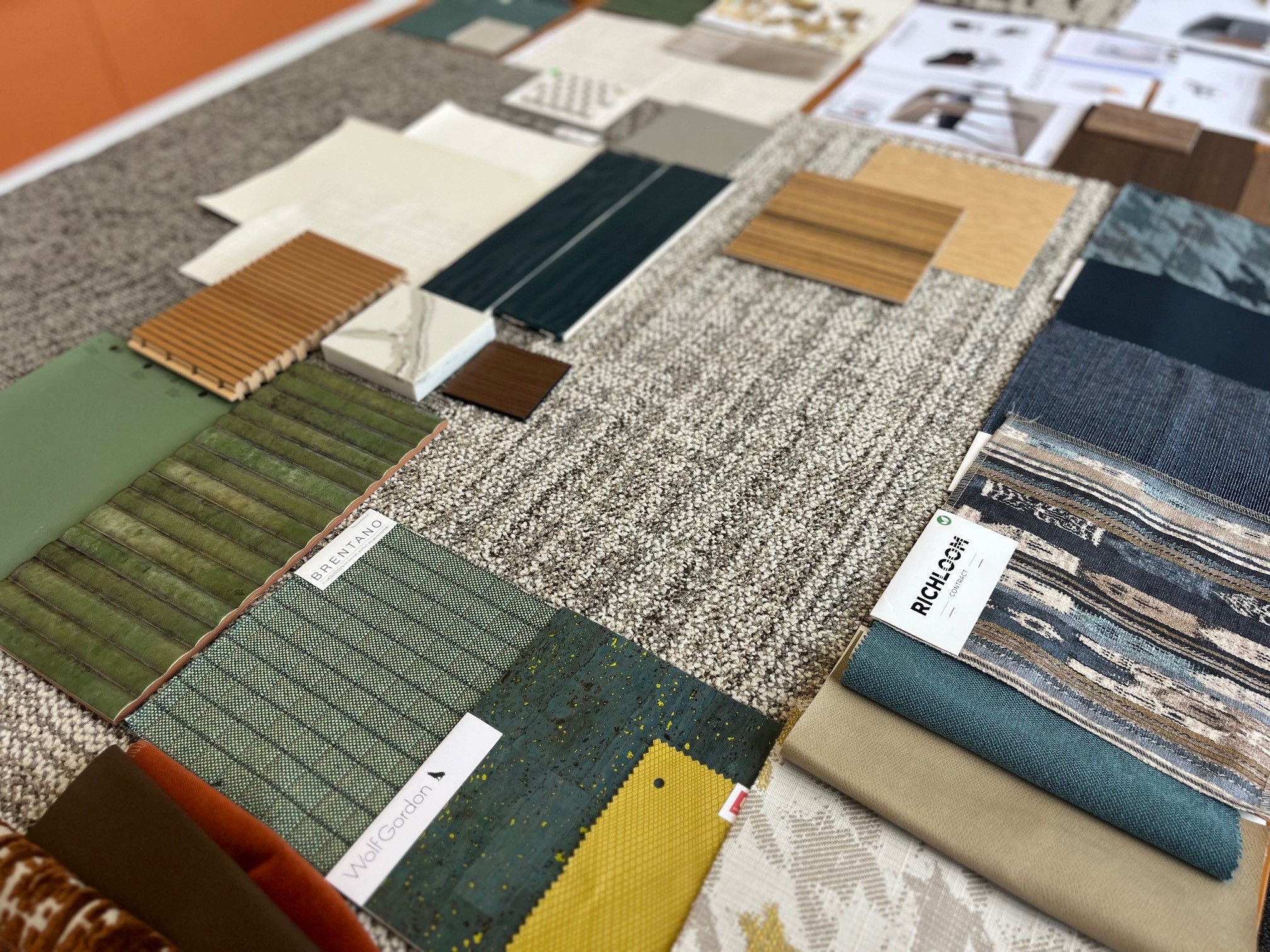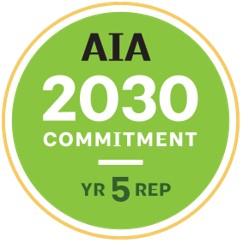More often than not, we work with clients on singular projects, developing a specific scheme to meet the client’s needs at that particular point in time. That being said, when receiving the opportunity to develop a company standard for workplace design, we have the ability to create a template that will be recreated multiple times. This opportunity promotes creative thinking, as we must put extra emphasis on establishing a timeless design.

The concept for the 8th floor renovation for The Hartford Steam Boiler Inspection and Insurance Company, Inc. has been tested and refined for other floors the company occupies in the building.
The template concept typically includes a basic floor plan and overall finish palette. Flexibility is required. As the template is utilized in subsequent applications, the design concept remains, but exact rooms may be adjusted for evolving needs. For example, training rooms might be switched to phone rooms or huddle/war rooms; workstations may be added or taken away as needed for the employees assigned to the specific space. A technology group may require more space for additional monitors, screens, and electronic connectivity than previous occupants. A brainstorming team may require unique break-out areas with moveable furniture and large pin-up spaces for collaboration, differing from previous users who might have performed heads-down tasks on individual laptops. Some tweaks to a space layout can achieve these goals while also keeping with the original design intent.
There are always ways to improve on space designs, and we always apply lessons learned from the initial application to subsequent iterations. Unlike a one-off design project, the template approach lends itself to tweaking. For example, a previously cluttered pantry can be given a more seamless look with hidden paper towel dispensers and built-in soap dispensers. A large number of lockers may not have been utilized as much as intended, so fewer may be included on the next floor with other types of storage, such as coat closets, in those locations. There is even an opportunity to change a wallcovering or paint color if the original did not have the desired effect; this helps maintain the idea of the space without diverting from the initial client concept.
It’s important to note that although changes may be made due to how individuals work or other realizations that happen after completion of the first template, some changes actually occur due to unforeseen circumstances during construction. This might include the need to lower ceiling heights because of HVAC layouts, or furring out perimeter walls to add room for power. These “lessons” then are applied to other floors.
Clients with multiple locations have successfully copied basic template concepts. Color schemes and materials can be utilized even if floorplans differ. This reinforces a client’s “brand.”
The opportunity to create a template and copy that template to other spaces challenges designers and creates opportunities to continue to fine-tune the design each time it is applied. It allows us to be open to new products and ideas in the marketplace. We don’t stop time, we move with it.






