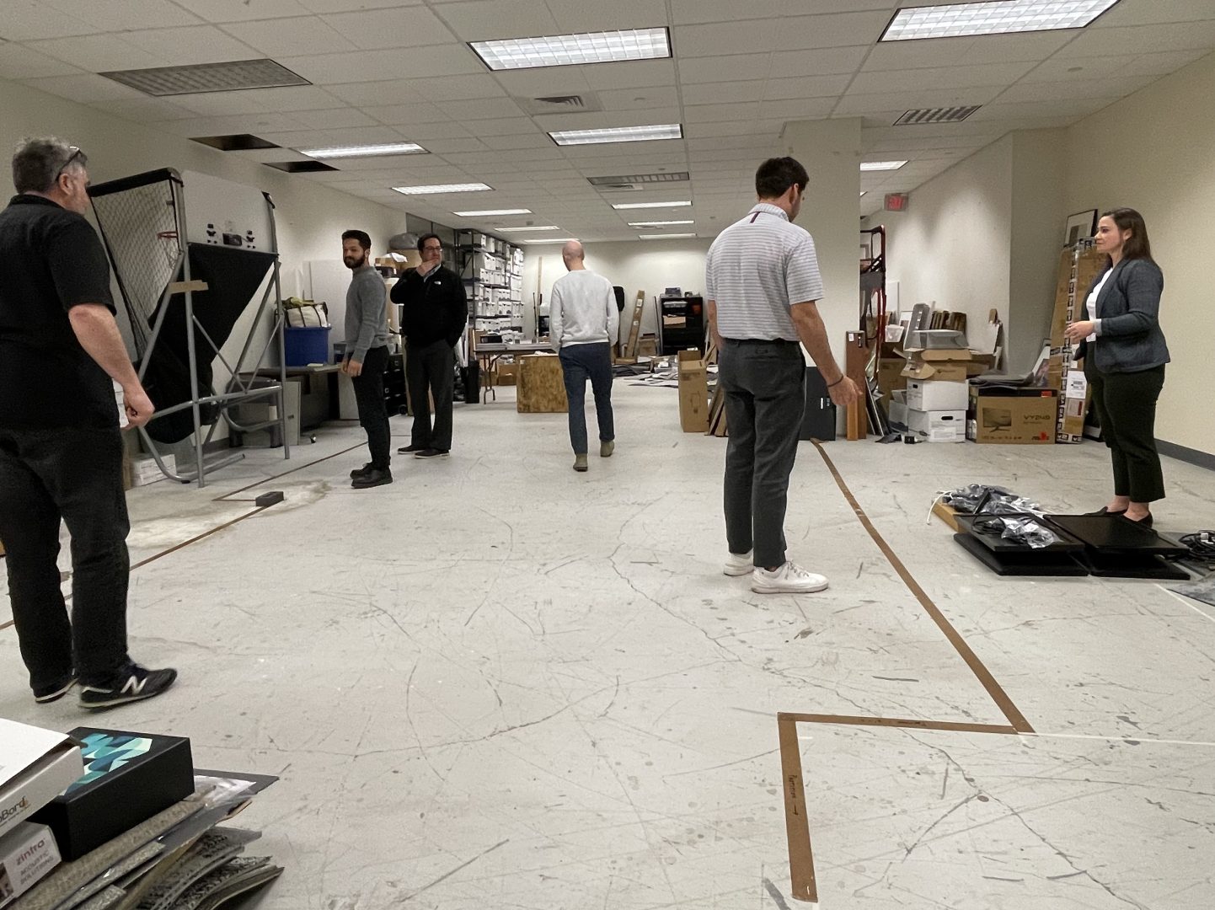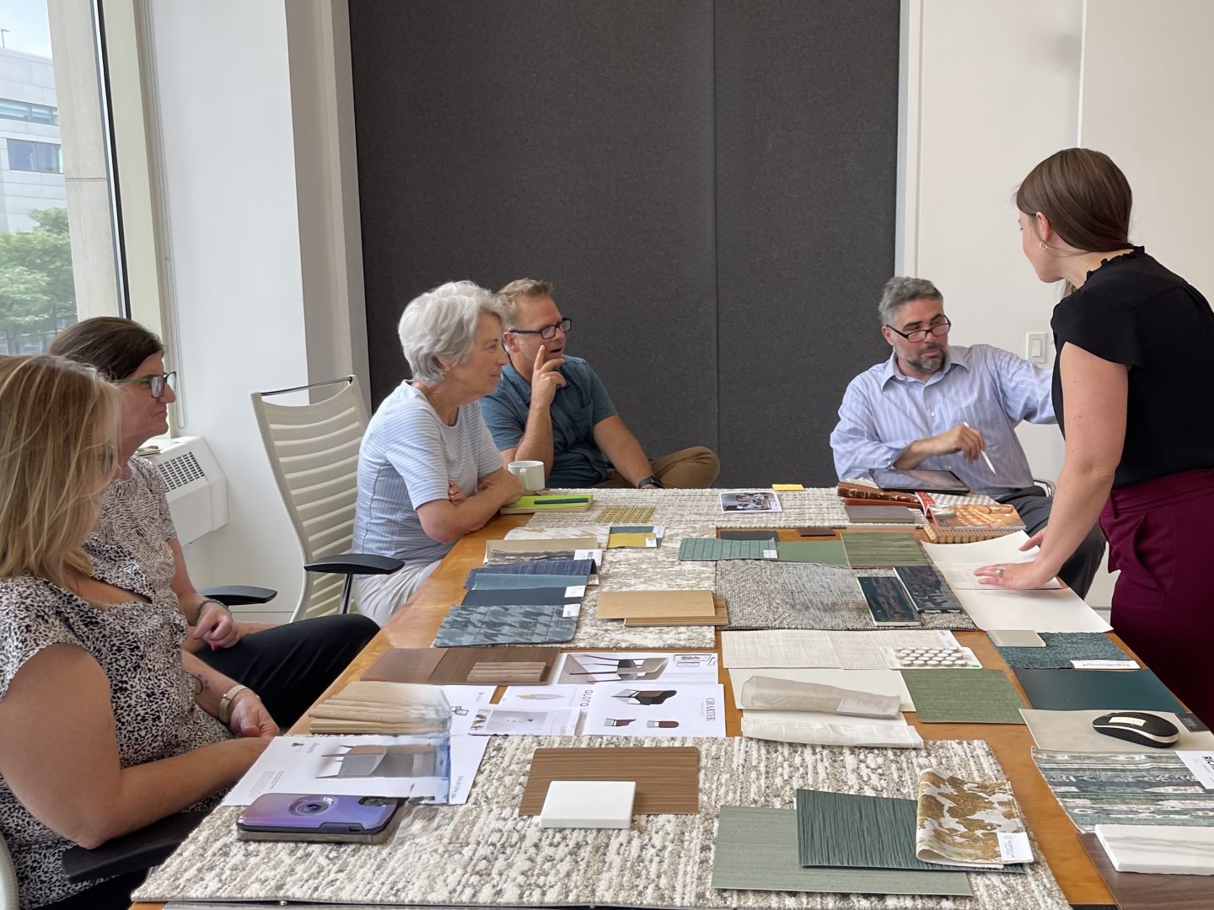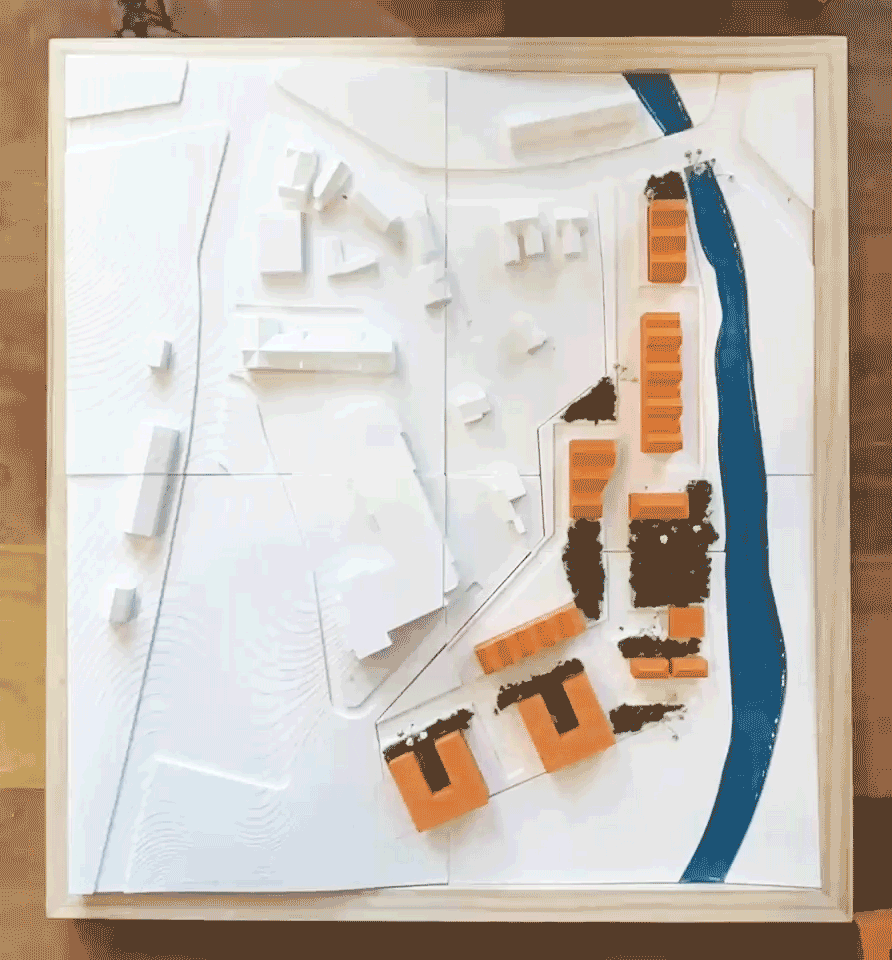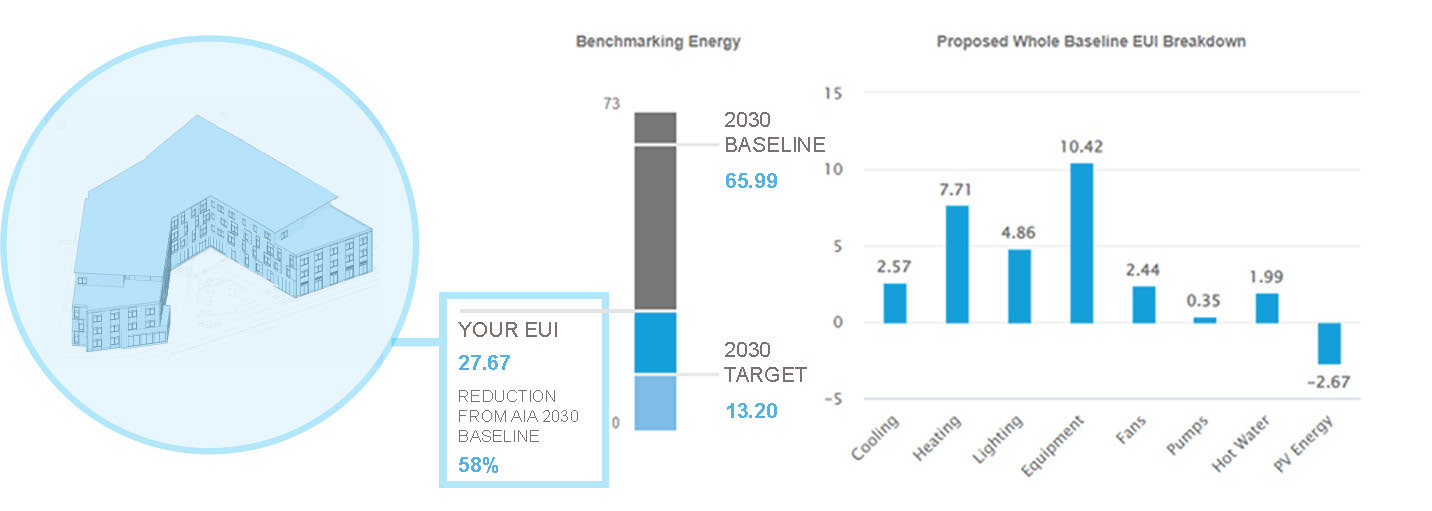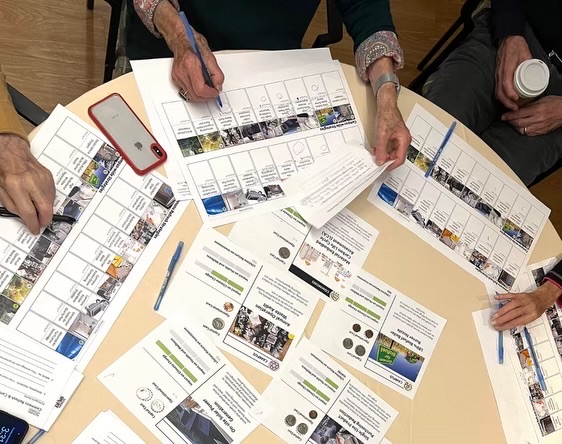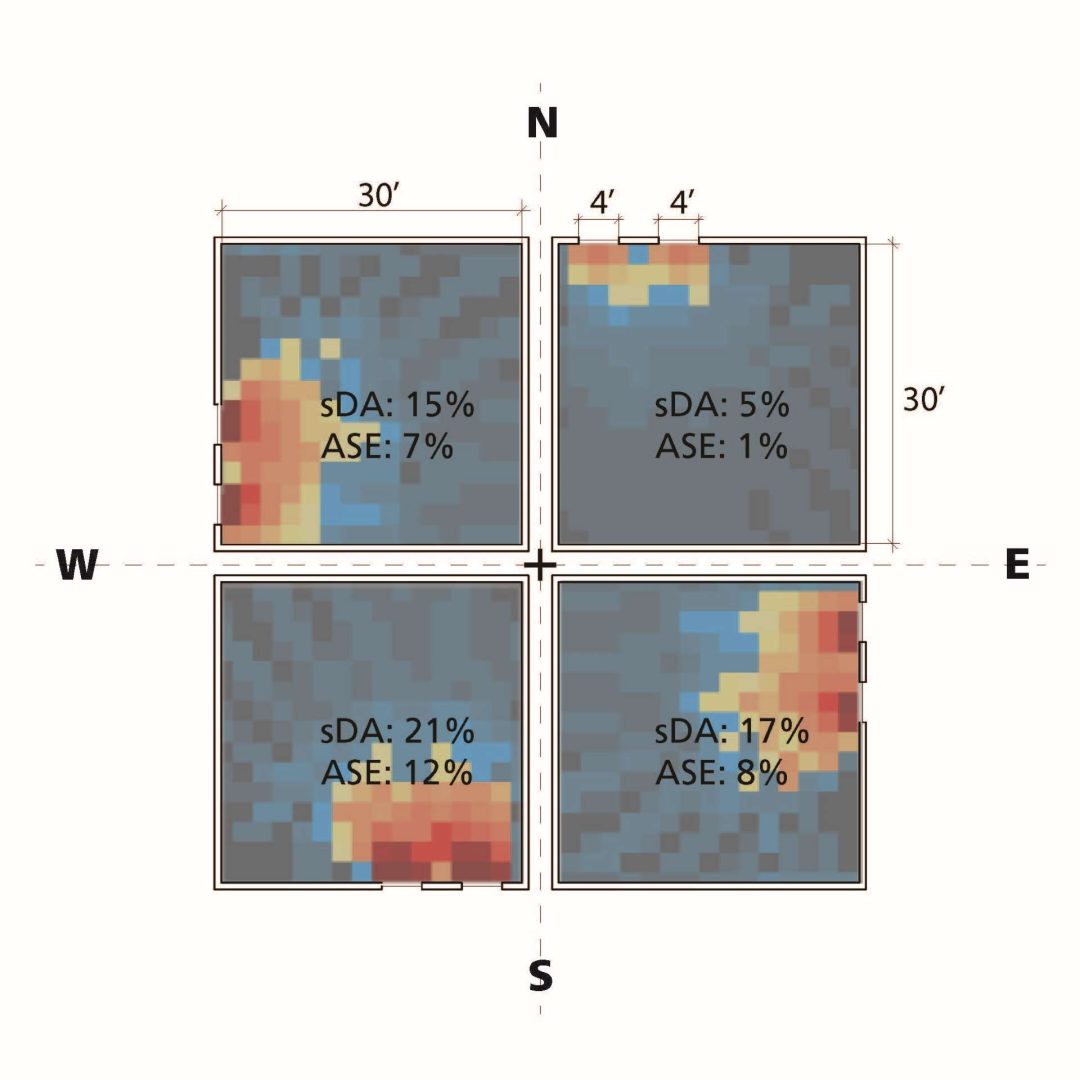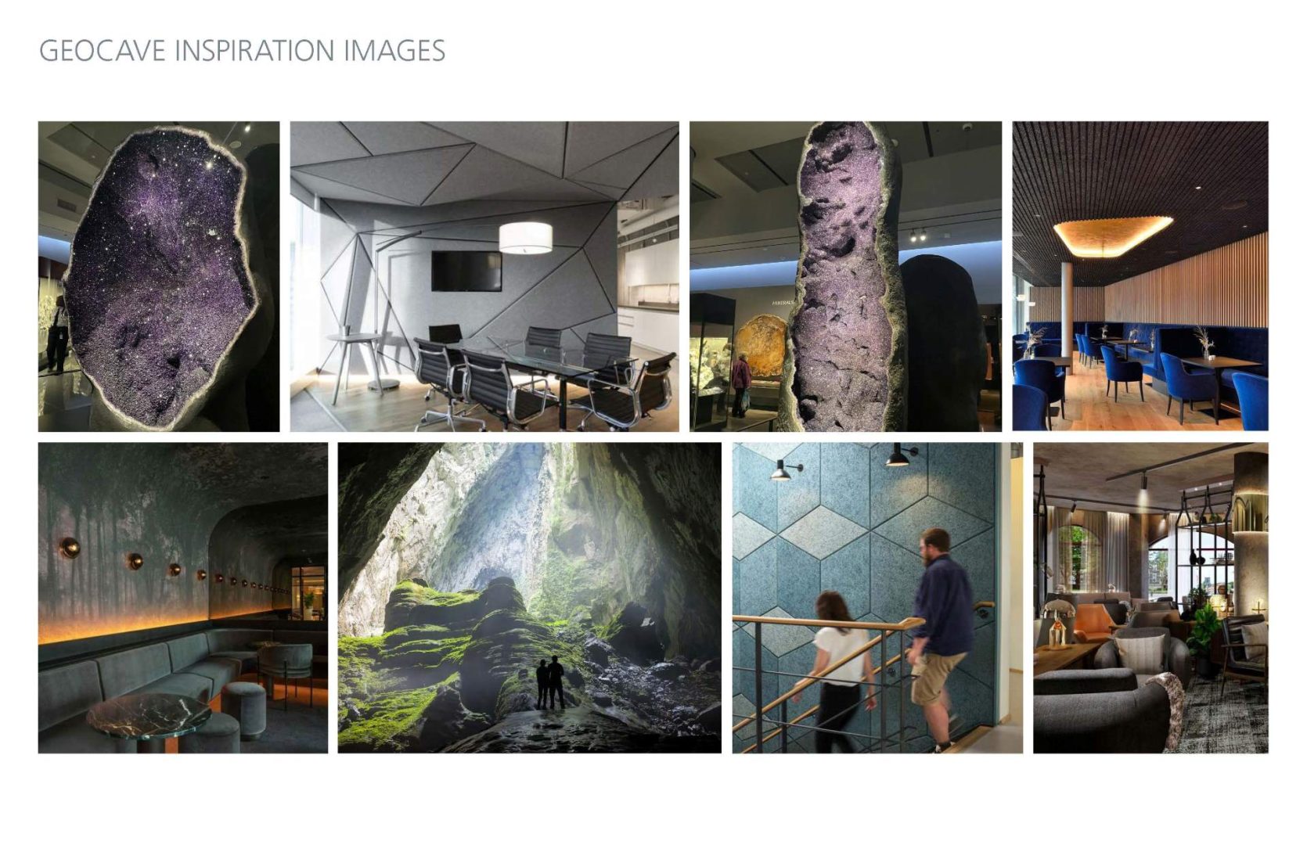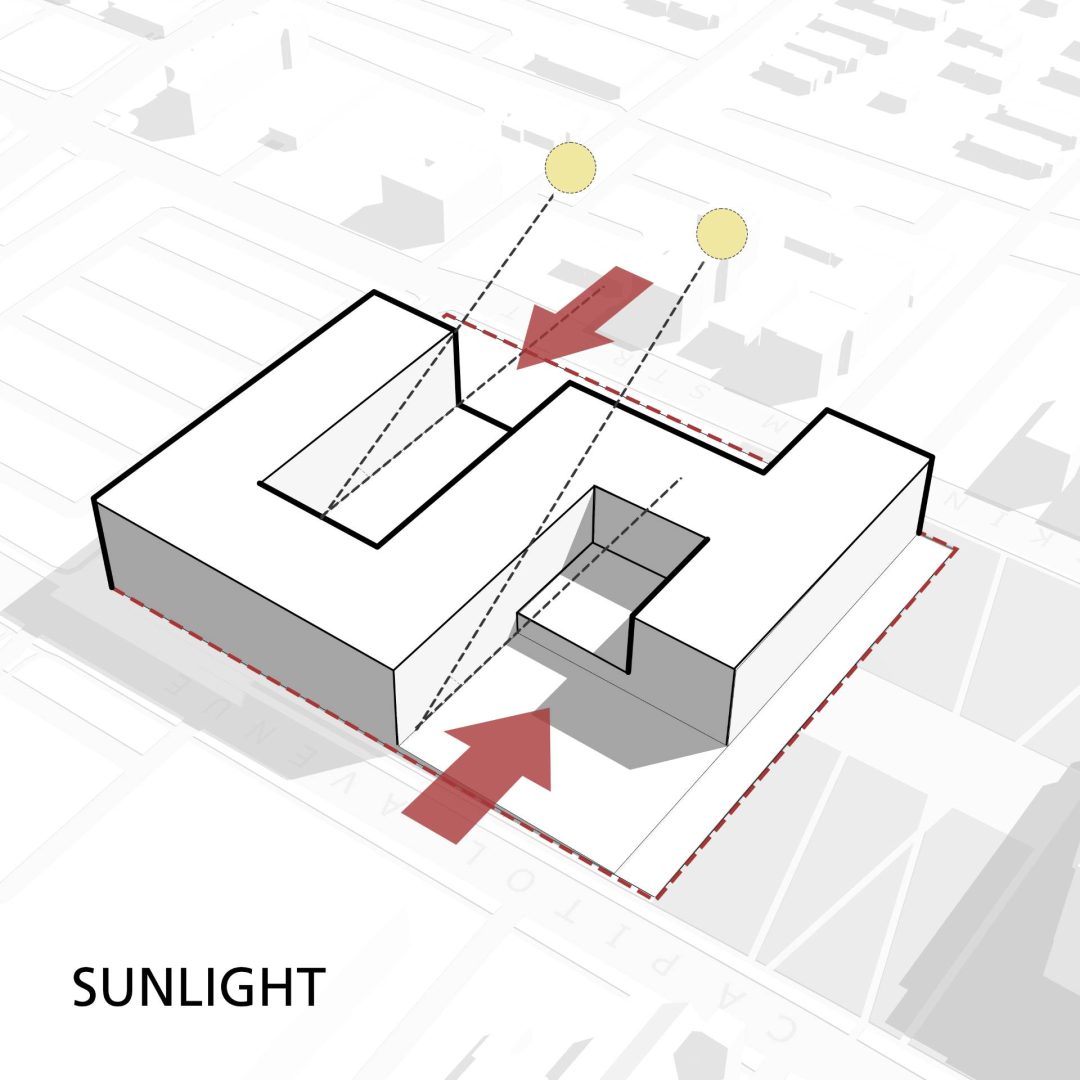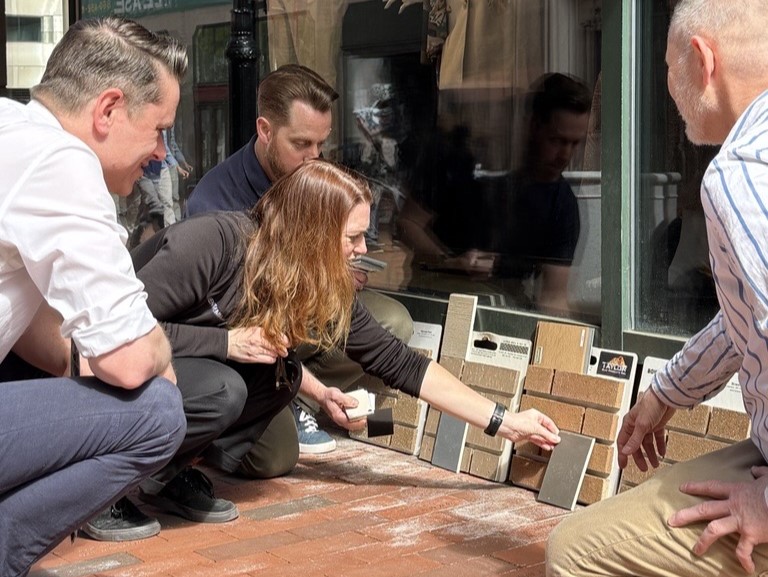
Choosing the right materials means thinking beyond the sample board. How something looks in the real world—in different light, at different times—can shape the feel of an entire project. It’s all part of the process: thoughtful decisions that add up to lasting design.

