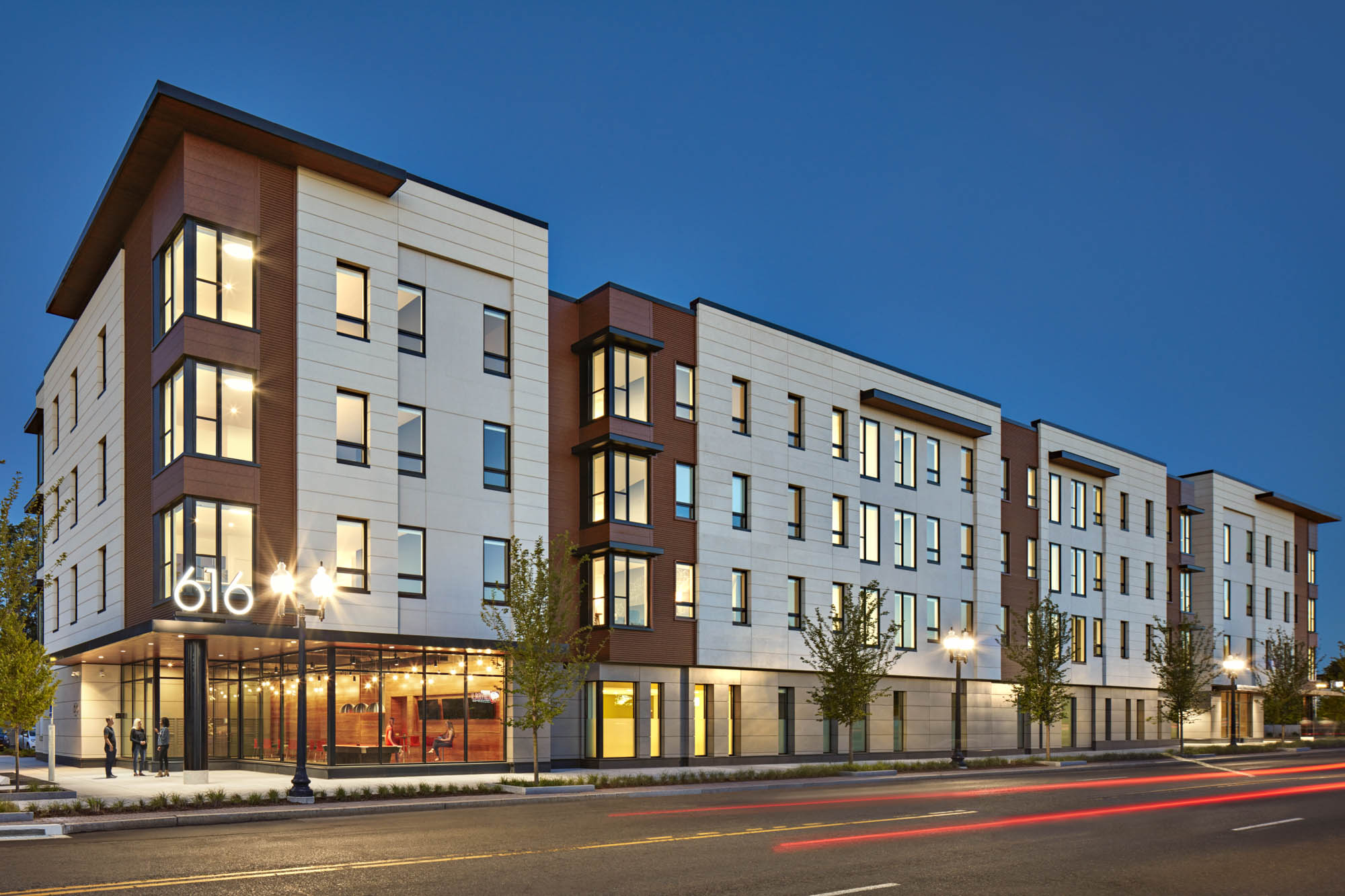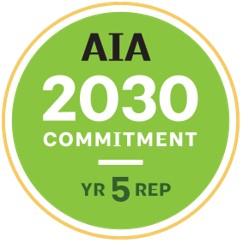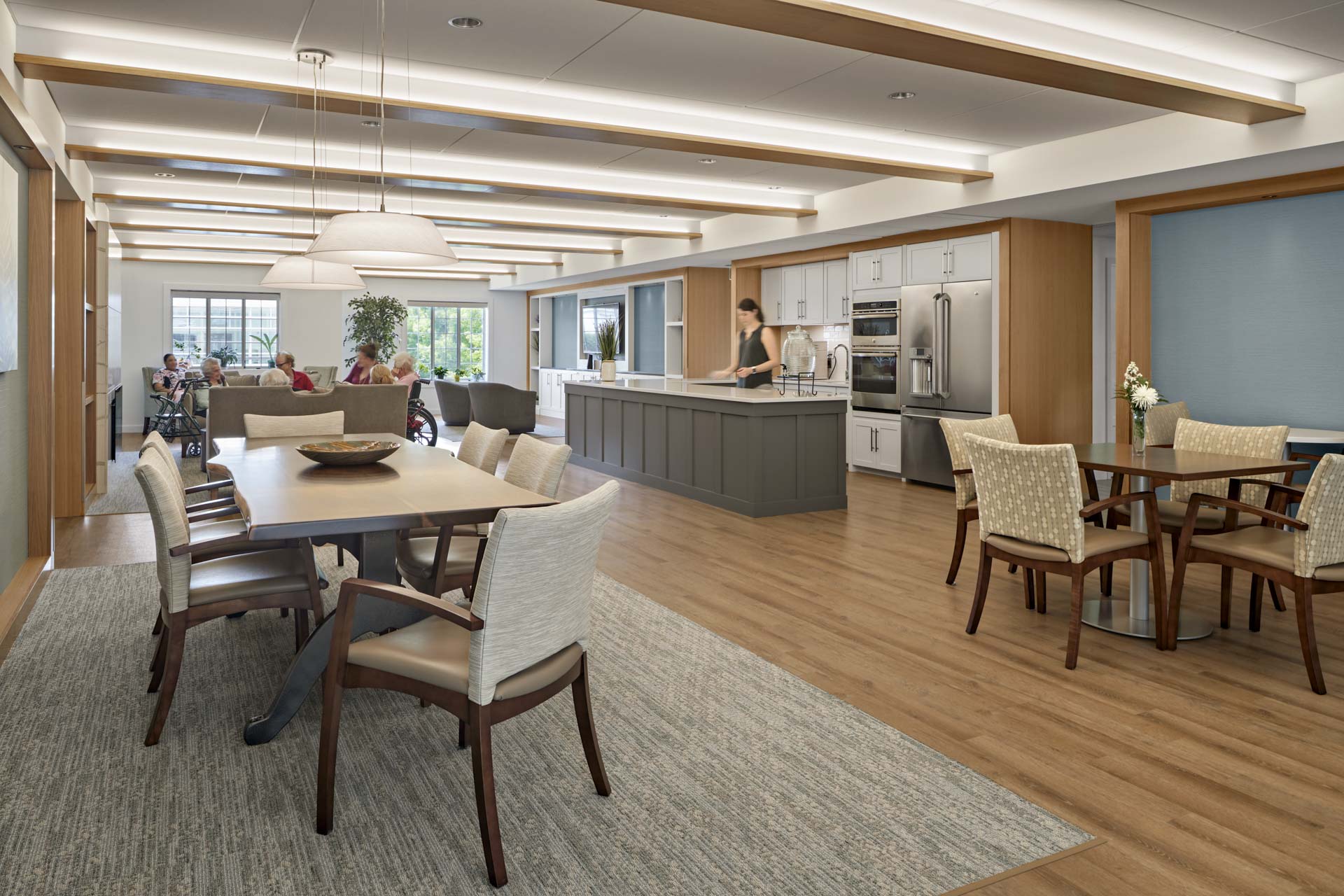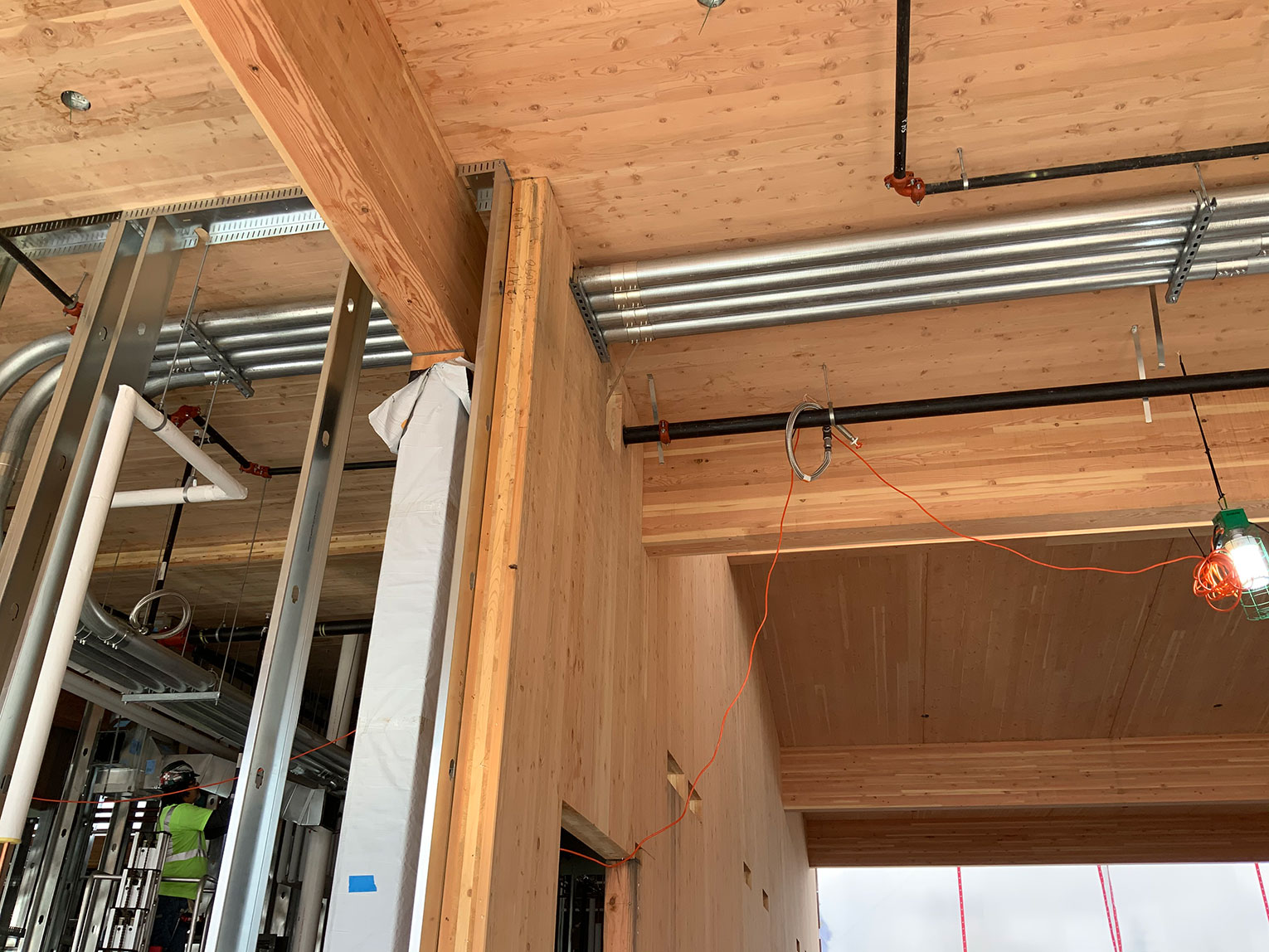Our country’s rich land holdings are both a blessing and a curse. We haven’t been as careful or as thoughtful as we should have been when planning development in sprawling suburban areas. This was reinforced at a recent conference of the Southern New England American Planning Association (SNEAPA) held in Providence, RI. Attendees submitted questions and problems in advance, and three projects were selected, each representing a different scale problem. From one community’s dilemma over how to develop a single parcel, to another struggling with keeping a retail area from evolving into a fast food strip, to a town struggling with random develop of “McMansions,” the panelists—a landscape architect, a city planner, and two architects, including me—were asked for guidance.
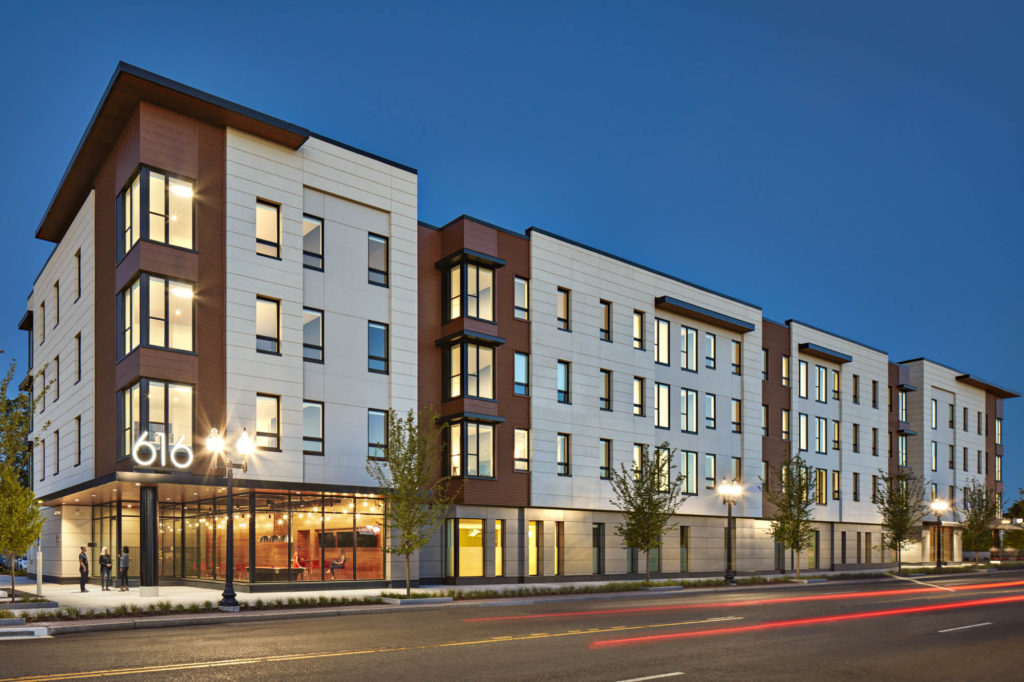
616 New Park – West Hartford, Connecticut
In my view, the good news from the conference is that there is new building in suburbia for cash-strapped New England towns and villages, and there are opportunities. The caution is that these development opportunities must be managed in the right way. In a perfect world, you could start from scratch. But the problems presented here required more triage. Hopefully, our panel provided helpful insight to some complex issues.
It is always a dilemma to balance the need for new tax revenues to support civic services against protecting land and resources, to balancing the rights of individuals against creating guidelines for a greater good. The reality is that towns, cities, planners and architects must understand the market and what it will bear. There is always a solution to create opportunity while controlling sprawl.
In the case of McMansions, for example, town leaders can’t change zoning to hurt the people already there, but they can create land and building guidelines for future projects. The town can regulate frontage and create a pattern book for the way homes look from the street.
The town with the single parcel, could open it to controlled development, but save a wetlands piece for preservation management by the town for all to enjoy.
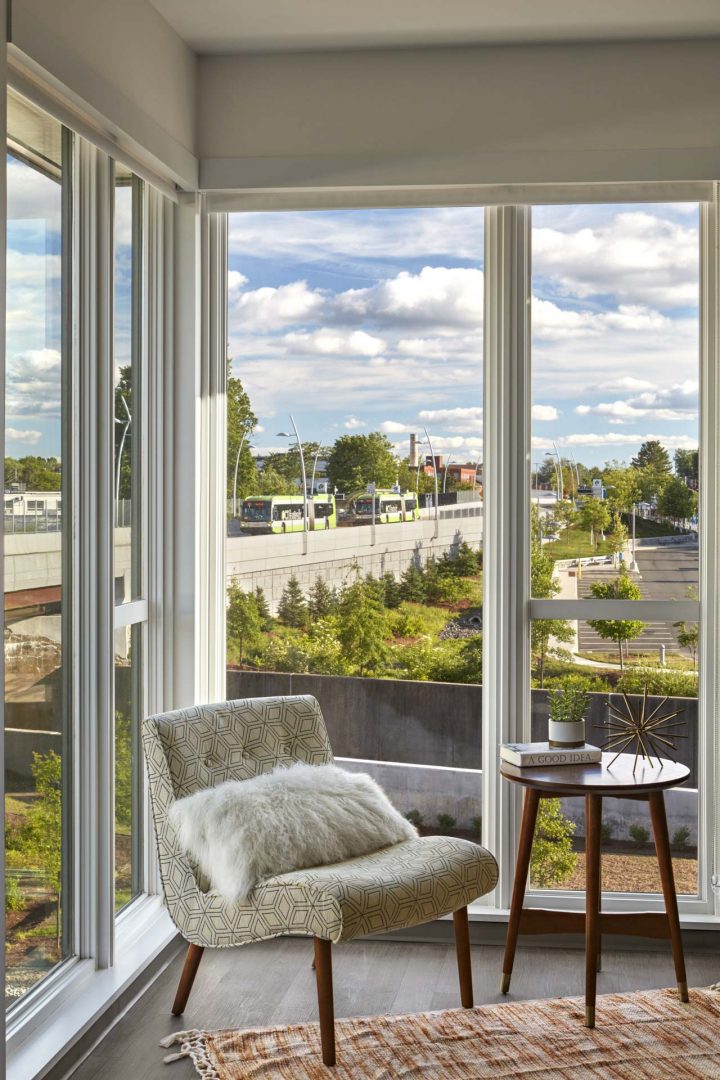
In our own practice, we are working with towns and clients who had to be creative and open-minded to achieve positive change. One example is 616 New Park Avenue in West Hartford, adjacent to Elmwood Station. Here, an industrial area was rezoned for multi-purpose use with some restrictions. Ultimately, the project will include mixed-income housing, including 11 supportive units for veterans, and retail on the ground level. It is a great example of repurposing ancient industrial sites for new uses and vitality.
Architects and planners bear a responsibility to help guide cities, towns and villages to making good decisions for the future and fixing things that have gone awry in the past. It will result in more livable communities and better management of our resources.

