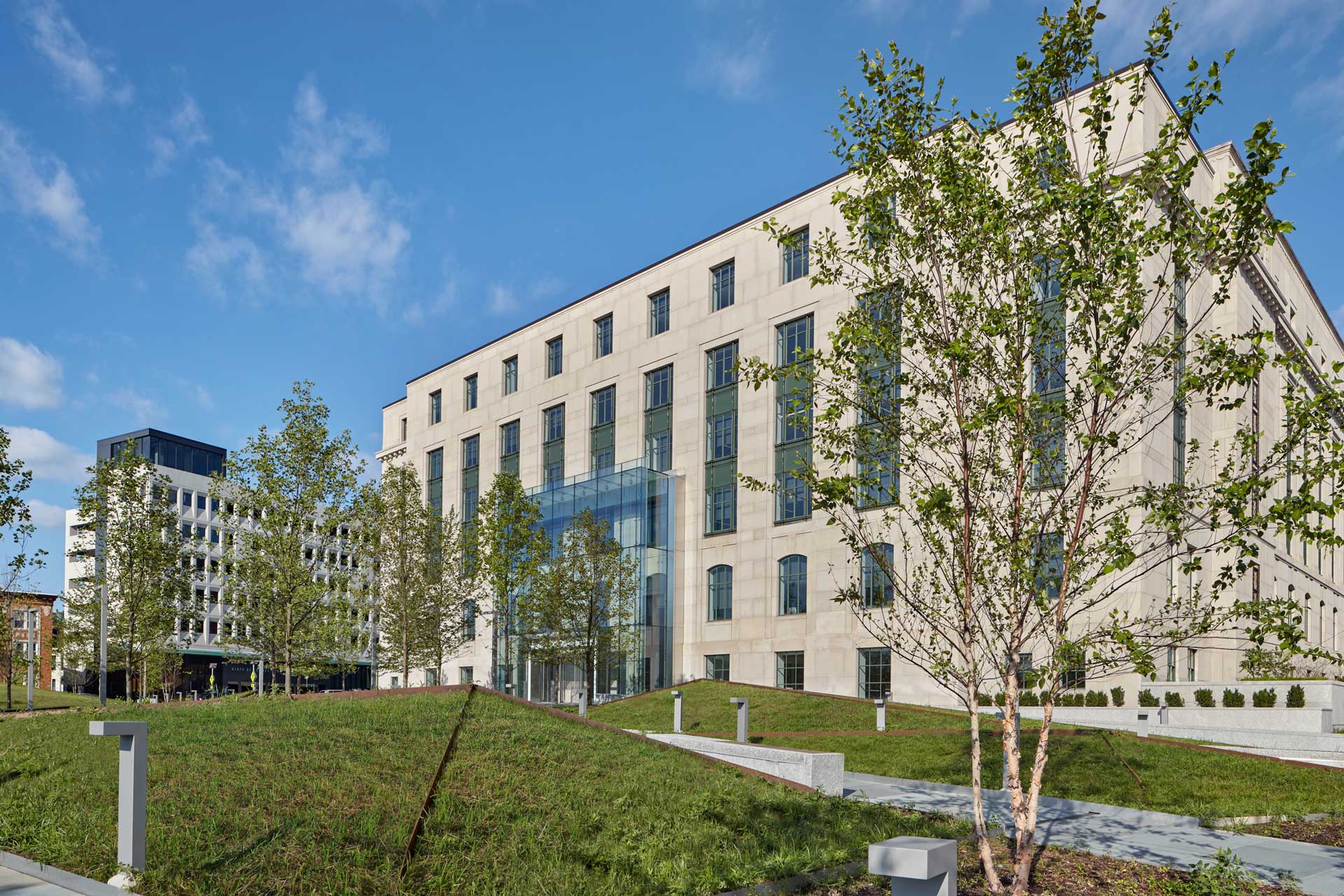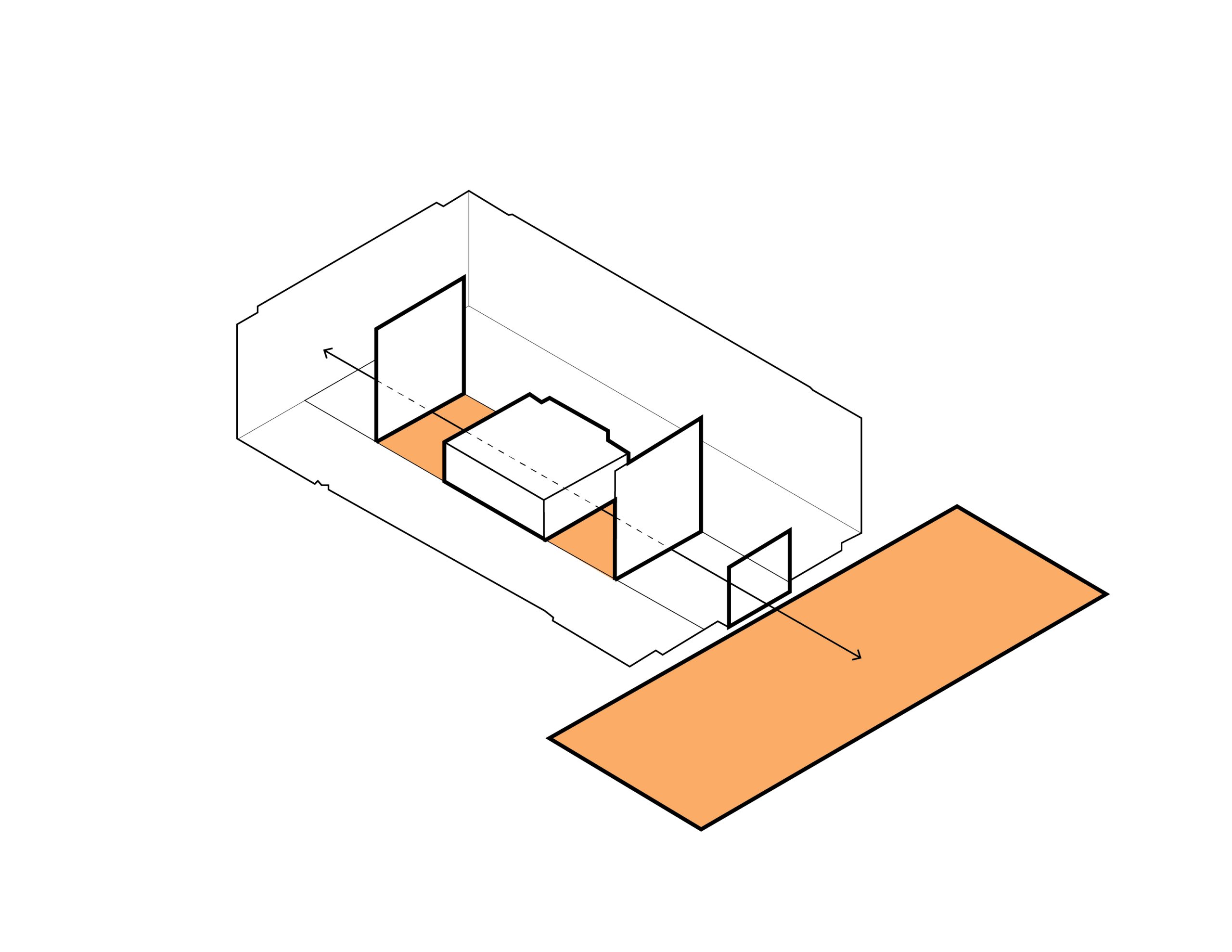
Converting the Connecticut State Office Building, the new home for the Constitutional Offices, into a vibrant, modern 21st-century workplace, saves a significant building and plays a pivotal role in an urban plan that stitches historic downtown district assets to a one-mile chain of parks, plazas and the renewed Connecticut River waterfront.
While restoring the building’s c. 1931 historically significant features, other spaces were converted to a contemporary workplace. The State Office Building features a grand, new, accessible east entrance on axis with a new urban park. Full-height glass curtain walls and a river theme connect the park through the grand lobby, first courtyard, cafeteria and second courtyard. From the park and courtyard paving pattern, scaled to represent the Connecticut River from source to mouth, to canted inside lobby walls, interior graphics and retaining wall features, the river concept ebbs and flows throughout the design. The building reclaims its revered civic place downtown.
AIA Connecticut Elizabeth Mills Brown Preservation Merit Award
Connecticut Building Congress Project Team Awards – Merit/Civic
2021 ENR New England Awards – Government/Public Building – Best Project
AIA Connecticut Sustainable Architecture Awards – Renovation/Adaptive Reuse – Merit Award
AIA Connecticut Business Architecture Awards – 50 Employees and Over – Merit Award
AIA Connecticut Design Awards – Institutional – Merit Award
Interior Design Best of Year Awards – Government/Institutional – Project Honoree
AGC of Connecticut – Build CT Awards – Project Excellence Award
ASLA Connecticut Professional Awards – Merit Award
BSLA Design Awards – General Design – Merit Award
This project is a beautiful example of the value of preserving an older building while incorporating high performance, sustainability features, and creating beautiful spaces.
Location: Hartford, CT
Size: 350,000 sf
Certification: Designed to meet LEED Silver and CT High Performance Building Standards
Status: Complete 2020
reduction in energy
use compared to
2030 baseline

Share this Project