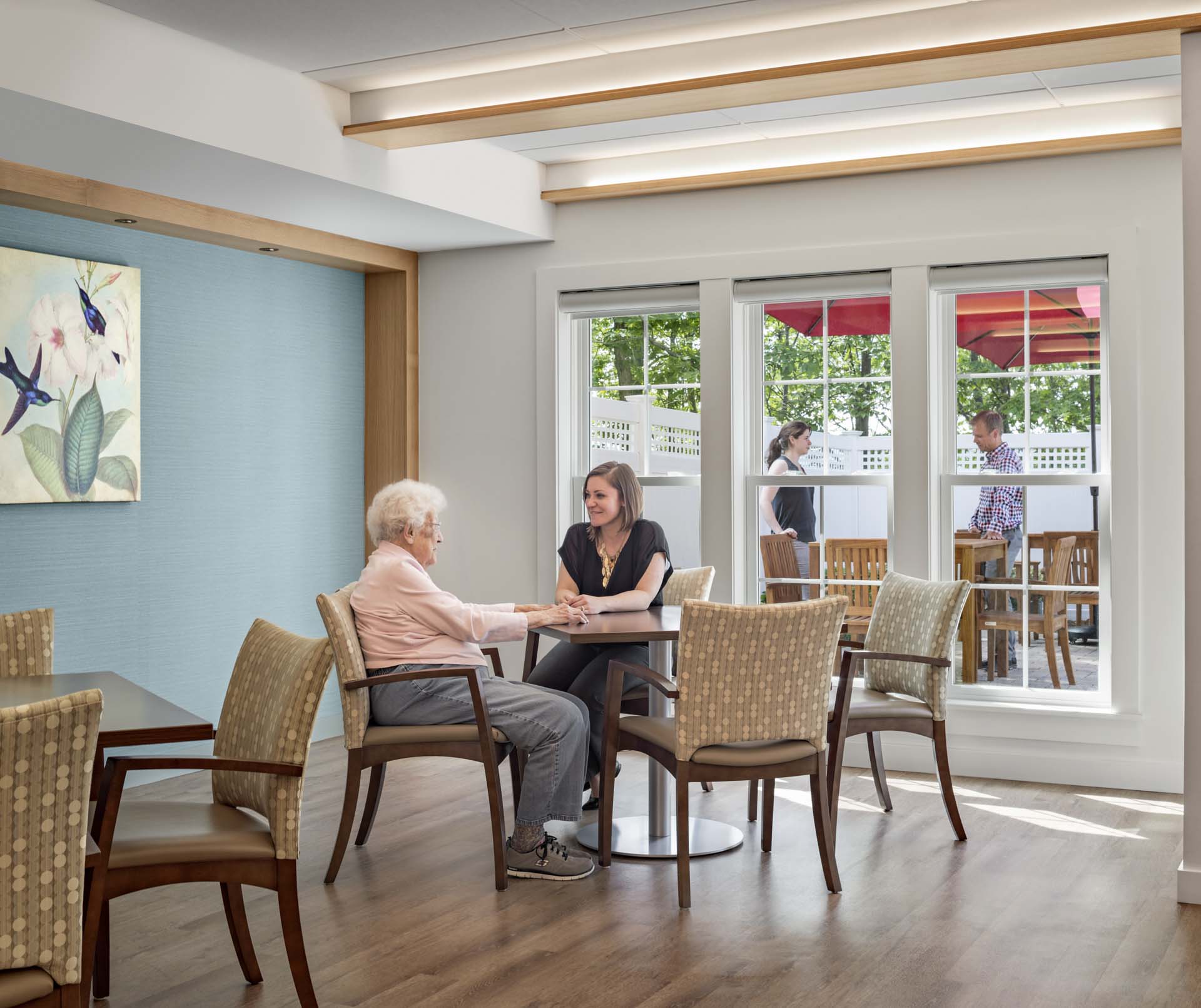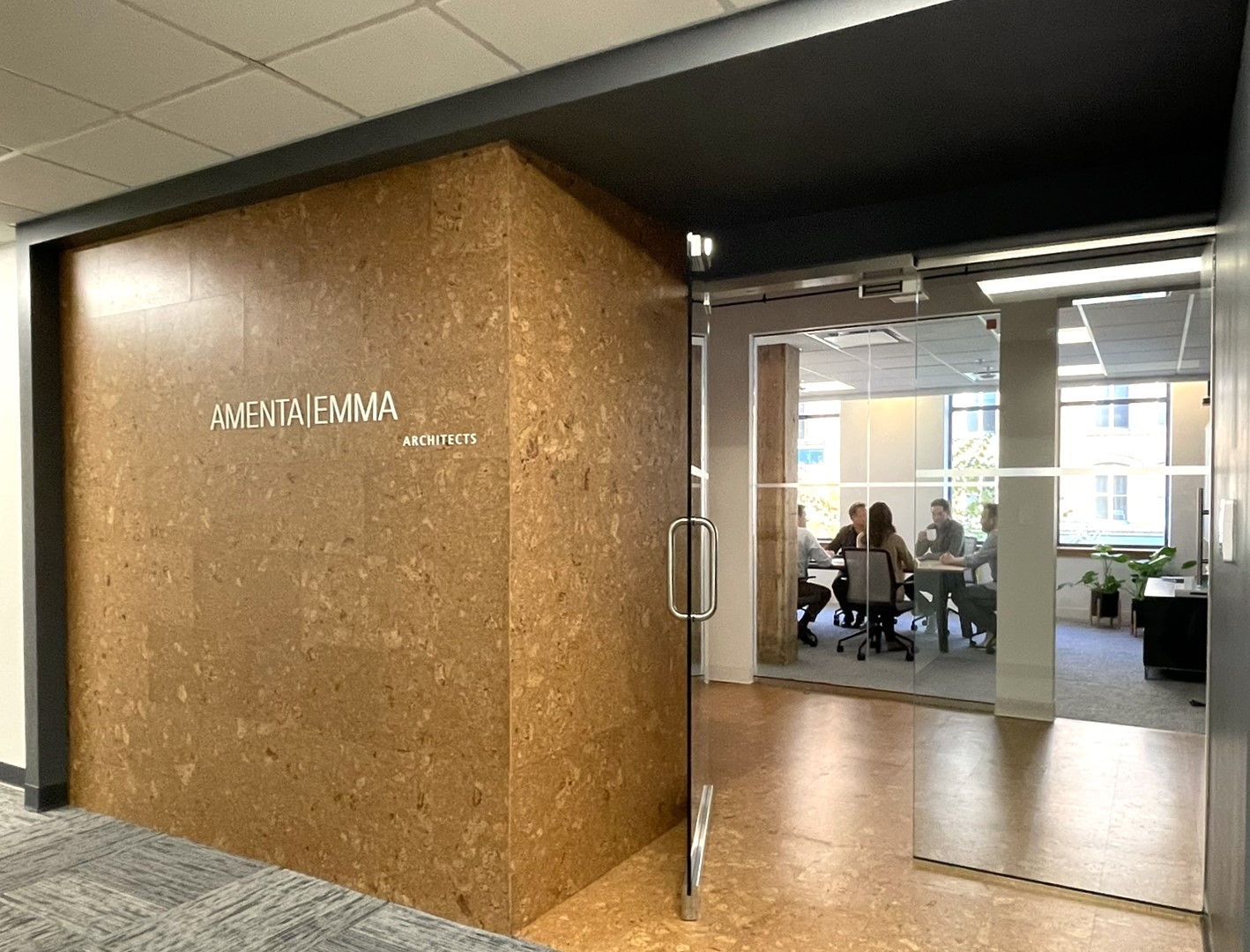Next Avenue recently interviewed Myles Brown about the Burnham Family Memory Care Residence at Avery Heights for an article about human-centered design for long-term care facilities.
From the article, written by John F. Wasik:
Some human-centered design considerations can be relatively straightforward. The Burnham Family Memory Care Residence at Avery Heights in Hartford, Connecticut, for example, incorporates light-filled rooms, casual sitting areas and garden access in a 10,000 square-foot space. The 20-unit assisted living “neighborhood” was remodeled and designed for residents with dementia.
Instead of cold, nondescript institutional interiors, designers wanted to provide a sense of home “while compensating for deteriorating eyesight in older adults with higher controllable levels of light and contrasting floor-to-wall surfaces,” according to Myles Brown, an architect involved in designing and updating the facility.
The newer area includes an outdoor space with a patio for socializing, a walking/exercise path and garden gazebo. A selected mixture of native plants provides a variety of textures, colors and scents.
Do these changes make a difference in the quality of the residents’ experience? Brown, from Amenta Emma Architects in Hartford, says “there’s an important connection between biophilia and human-centered design, especially for older adults who typically spend more than 90% of their time indoors” in the memory care spaces he’s designed. “They all have ‘memory gardens’ with direct and easy access from the indoors,” he adds. “On the interior, they have maximum exposure to daylight.”
Indeed, “daylighting” interior spaces can have a positive impact on the mental state of dementia patients. According to an article in the journal Clinical Interventions in Aging, “increased exposure to daylight can reduce depression in people living with dementia.”
Read the full article here.






