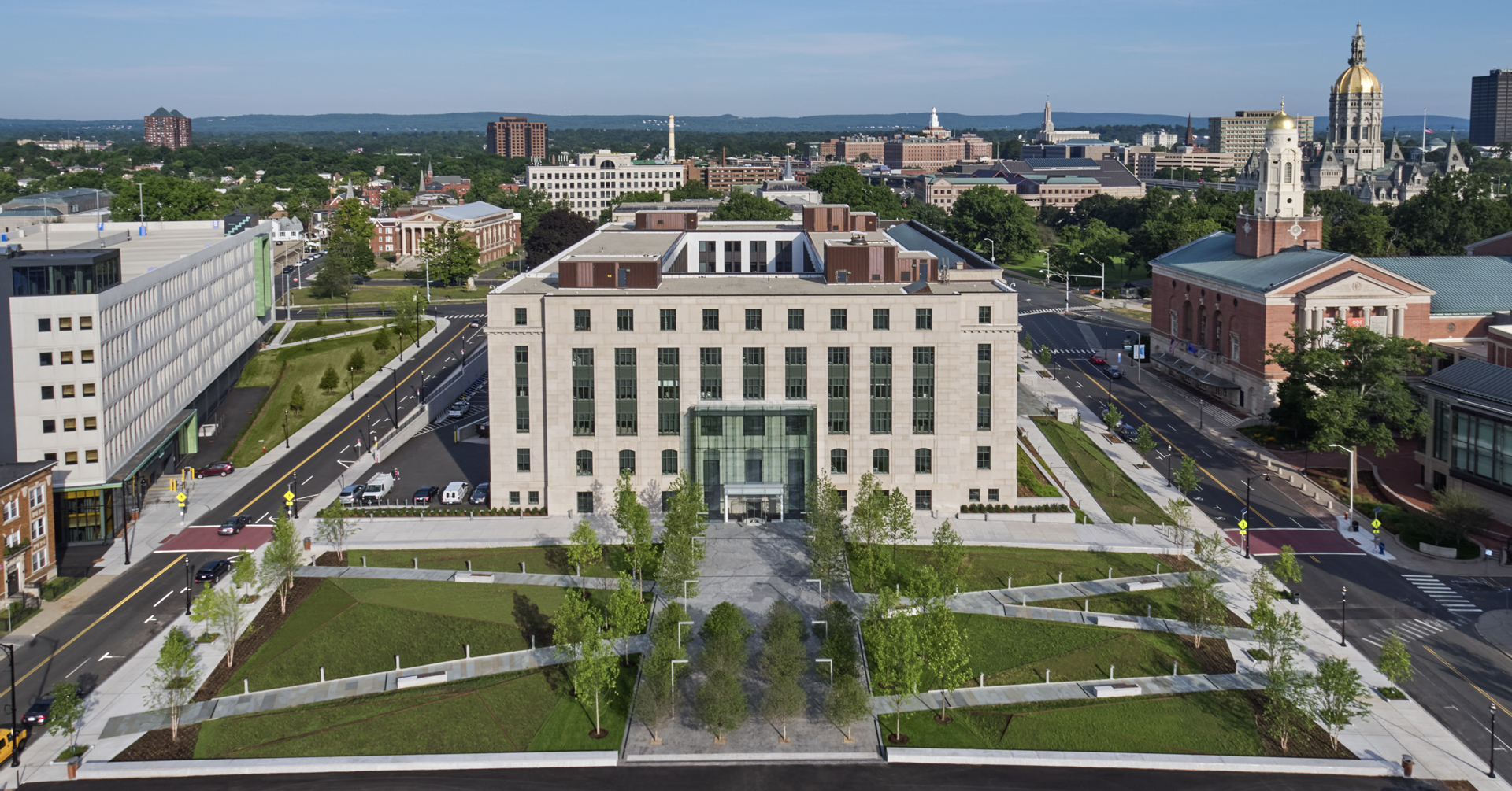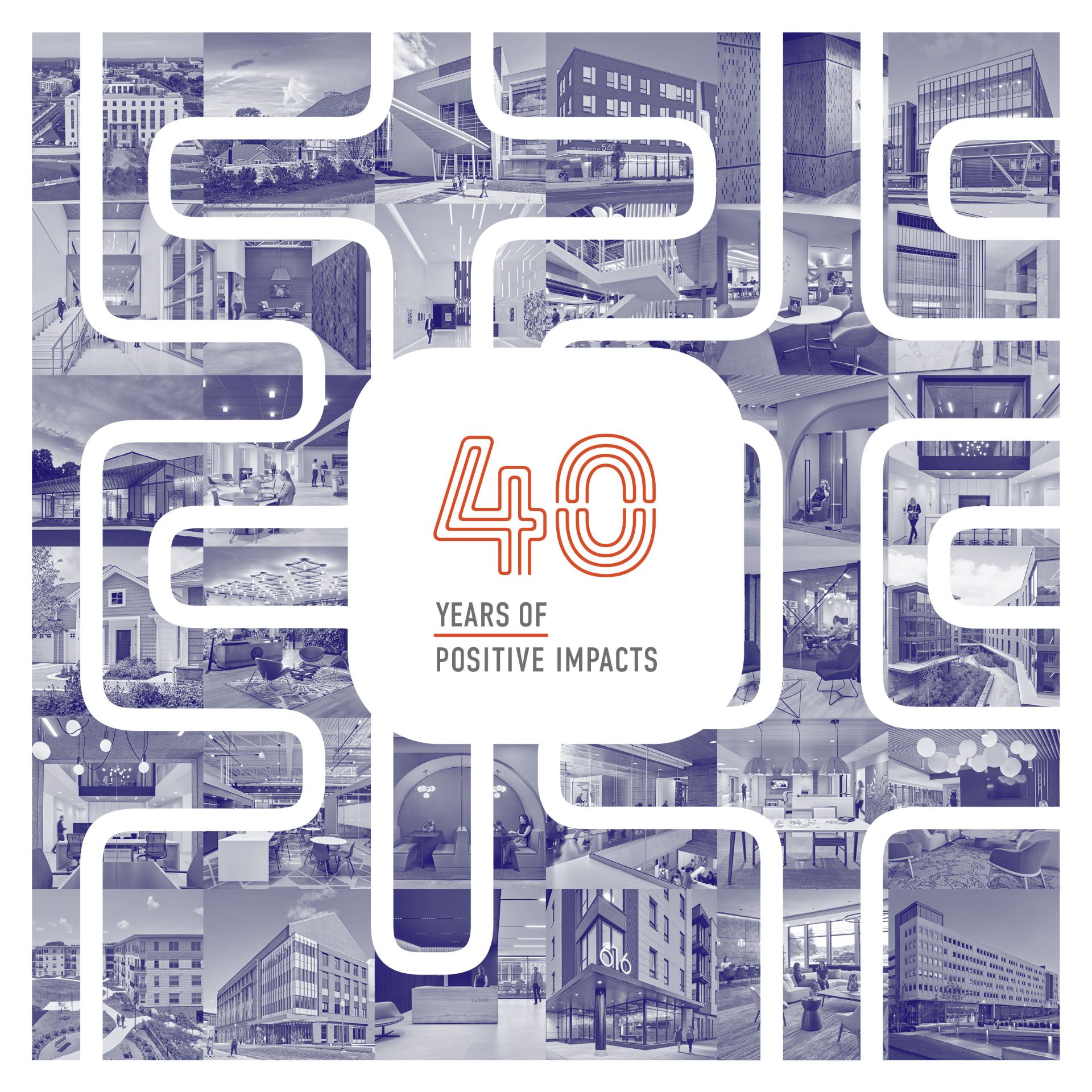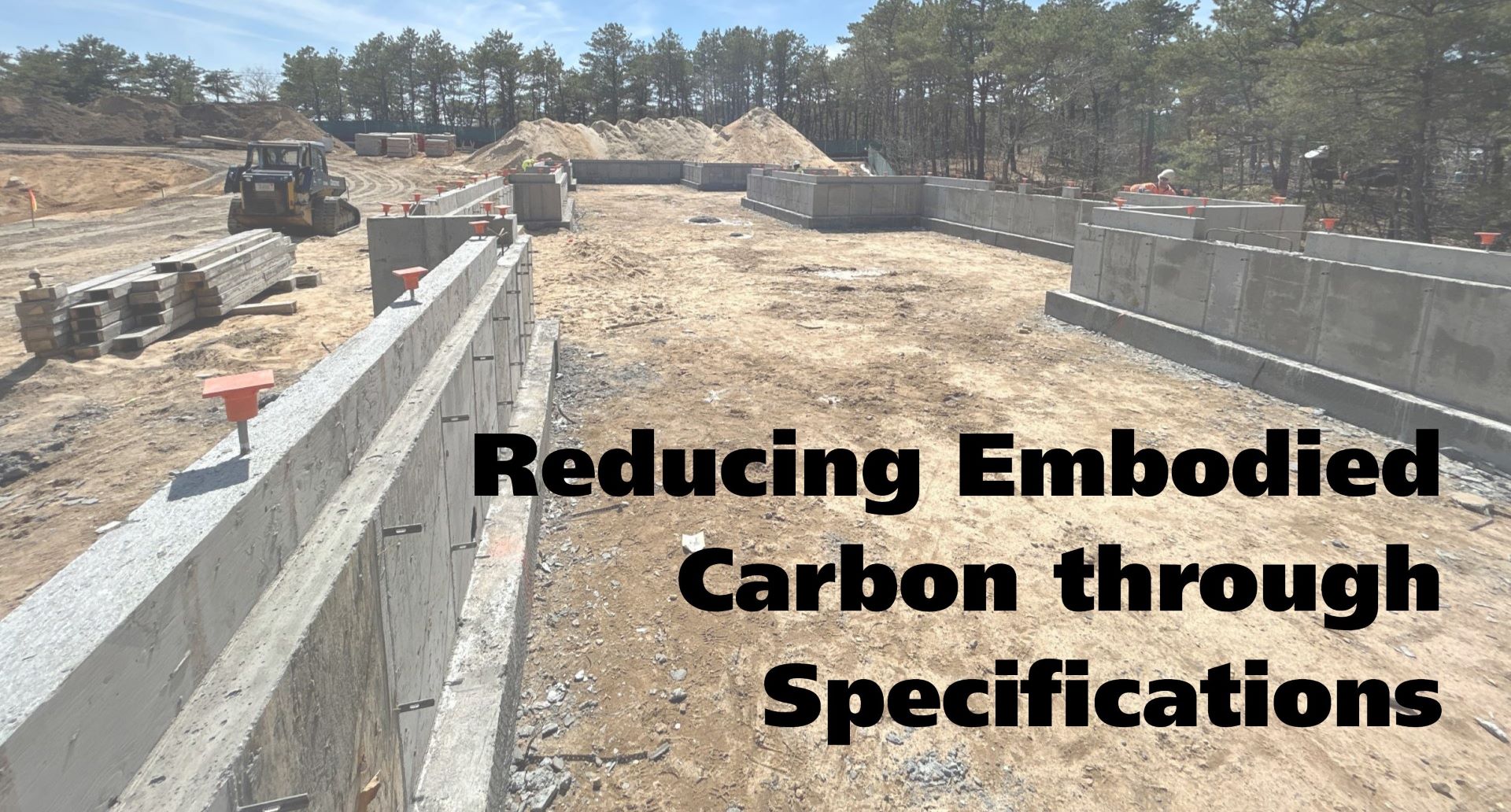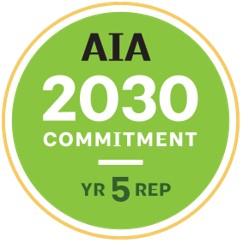As of 2022, the average commercial building in the United States was 53 years old. Too commonly, we view these assets as forgotten relics – prime to be replaced with a newer, shinier building to meet the current need. As architects, we have long sought after the ‘blank slate’ of the new building with its inherent capacity for realizing our creative vision. However, the concept of adaptive reuse emerges as a beacon of hope, breathing new vitality into forgotten spaces and structures that might otherwise succumb to the passage of time.
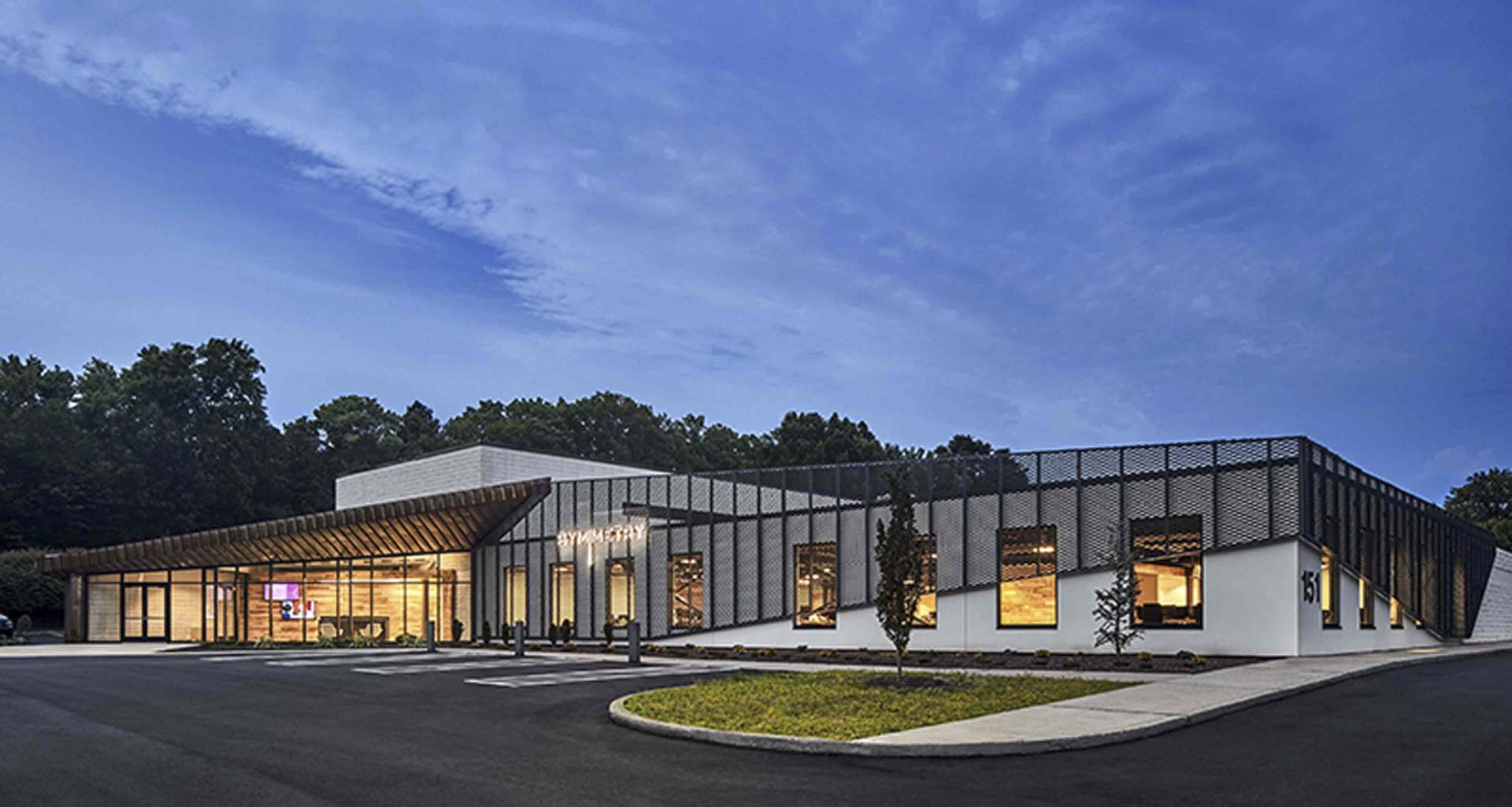
Symmetry Partners, LLC, based in Glastonbury, CT.
The decision between constructing new or repurposing existing buildings is far from straightforward. Preservation studies have delved into the environmental impact, revealing the stark contrast between the pollutants generated by demolishing old structures and the sustainability inherent in retrofitting existing buildings. The adaptive reuse of older buildings capitalizes on the reuse of materials and structure, taking advantage of their inherent features, such as thicker walls for temperature control and ample natural light from expansive windows. It also drastically reduces greenhouse gas emissions associated with new construction. It has often been said, the most sustainable building is the one that already exists.
Nevertheless, challenges abound in the form of hazardous materials and outdated safety features present in older structures. As architects, our responsibility extends beyond aesthetics to lead responsible discussions that consider the cultural, economic, and environmental aspects of adaptive reuse projects. Unlocking the latent potential of existing structures is essential for success.
Two recent projects serve as shining examples of adaptive reuse done right. Symmetry Partners, LLC, based in Glastonbury, CT, transformed a dark, former data center into a vibrant, collaborative space. By integrating new glazing and a central skylight, designers brought natural light deep into the 40,000-square-foot building. The result is not just a functional workspace, but a community hub defined by a playful façade screen and a central plaza where employees gather.
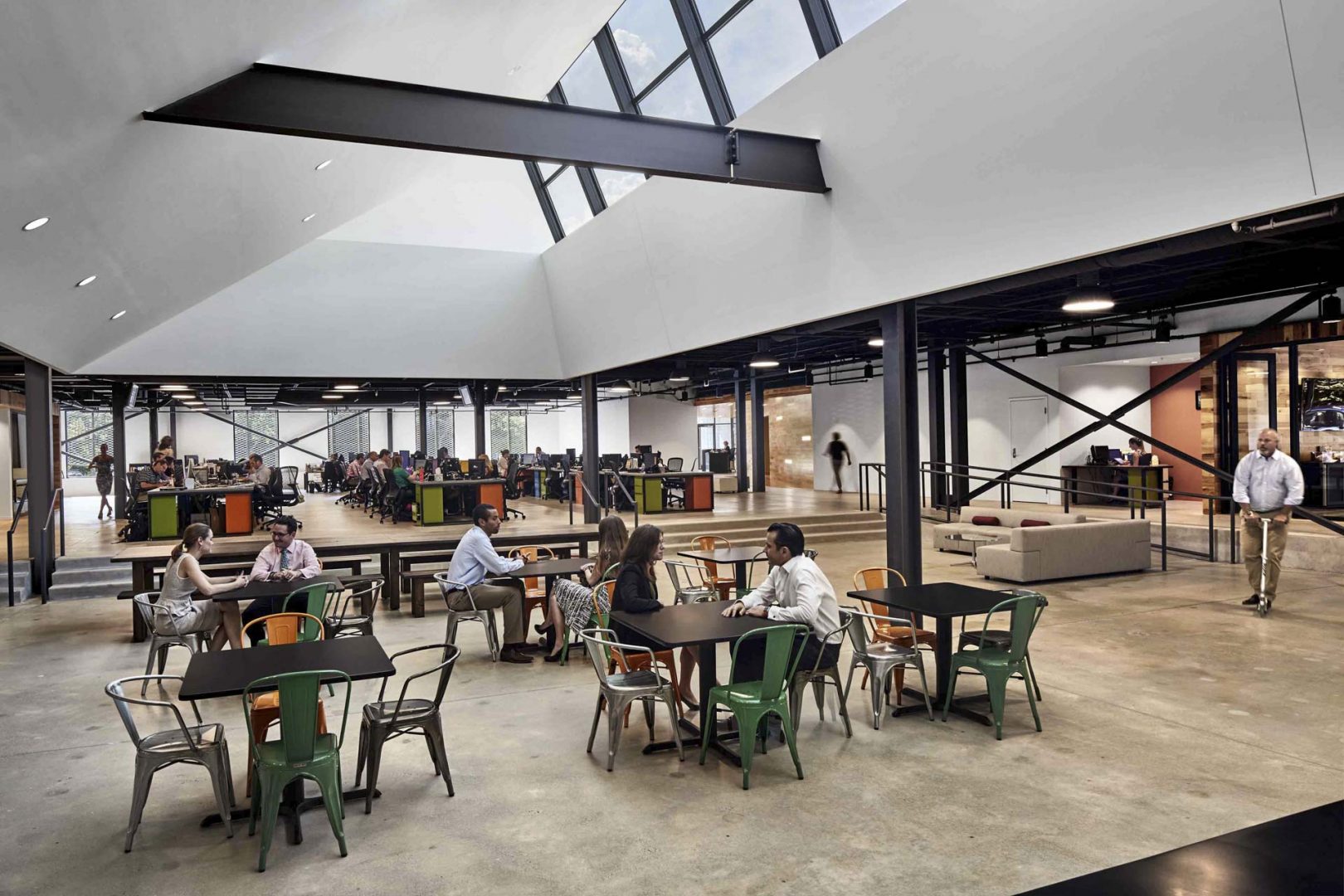
Symmetry Partners, LLC, based in Glastonbury, CT, transformed a dark, former data center into a vibrant, collaborative space.
Connecticut’s State Office Building at 165 Capitol Avenue represents another success story, seamlessly blending contemporary workplace design with sustainability goals. Simple yet effective solutions, such as replacing windows and upgrading insulation, contributed to a 55% reduction in Energy Use Intensity (EUI) and an annual cost savings of over $200,000. The reuse of the existing building structure saved thousands of metric tons of embodied CO2, equivalent to the emissions of hundreds of typical passenger cars.
These projects also showcase how adaptive reuse extends beyond environmental benefits, influencing urban planning and community well-being. The State Office Building’s transformation involved converting a large asphalt parking lot into a vertical parking garage and an urban park, adding green space and enhancing the community’s aesthetics.
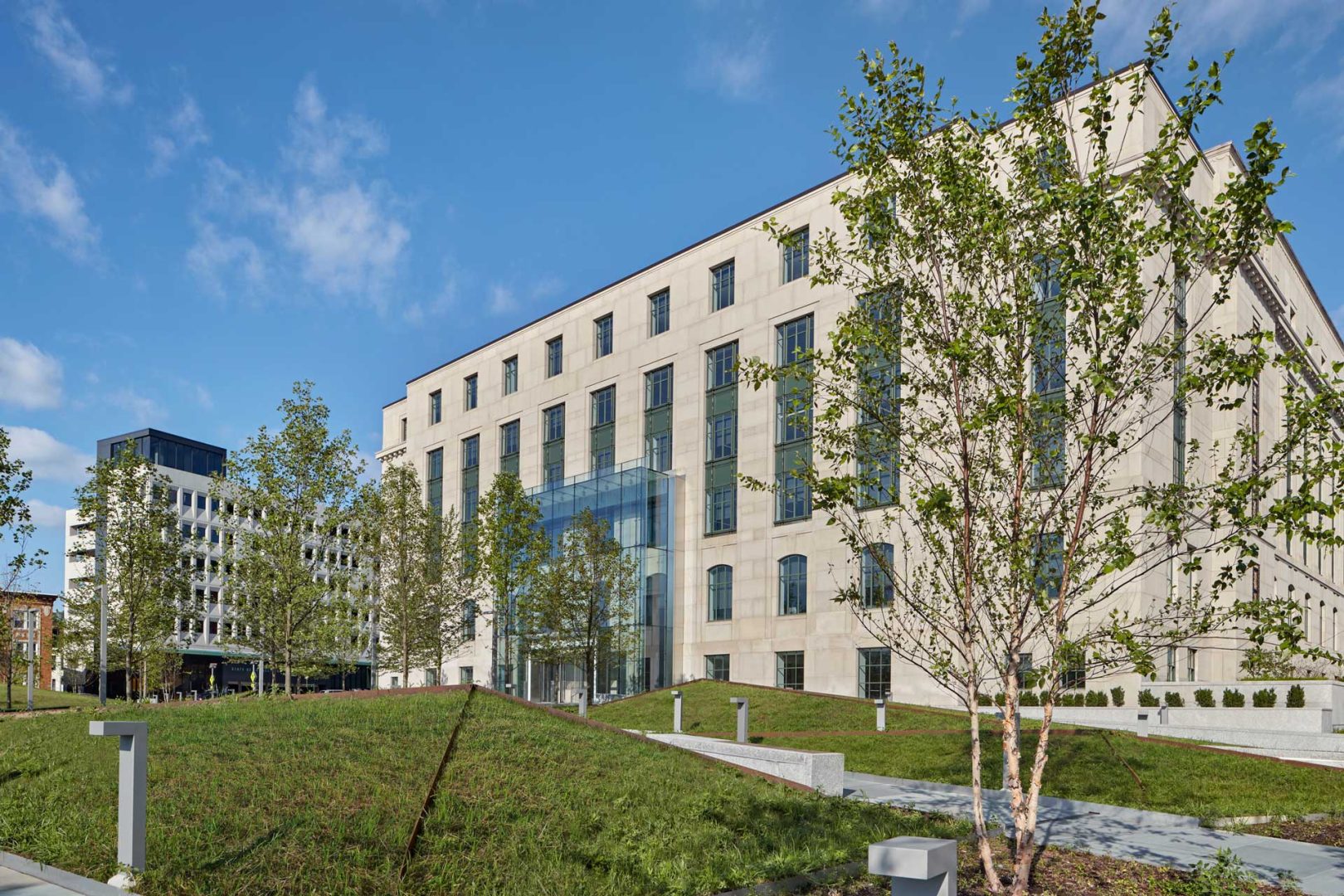
Connecticut’s State Office Building at 165 Capitol Avenue represents another success story, seamlessly blending contemporary workplace design with sustainability goals.
The success of these projects hinges on a thoughtful and experienced design approach. The careful consideration of questions surrounding the adaptation of existing structures is crucial. Ultimately, adaptive reuse emerges as a win-win solution for clients, communities, and the environment. It not only preserves the history embedded in these structures but also paves the way for a sustainable and vibrant future. As architects, we hold the key to unlocking the potential of forgotten spaces and structures, giving them a second chance to contribute meaningfully to our built environment.

