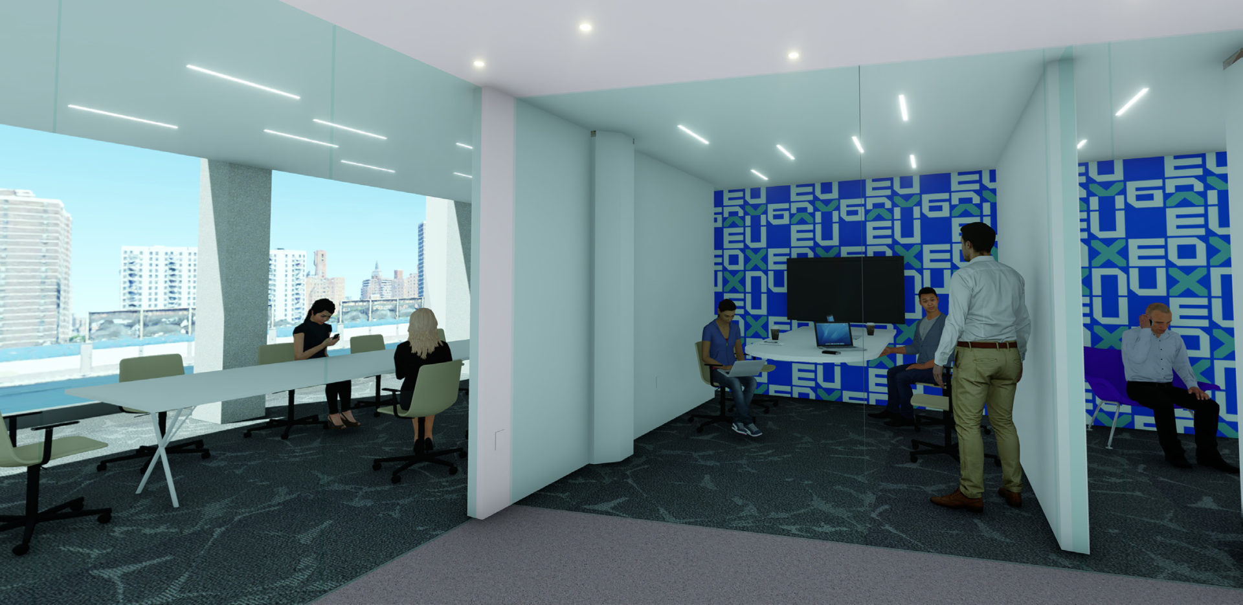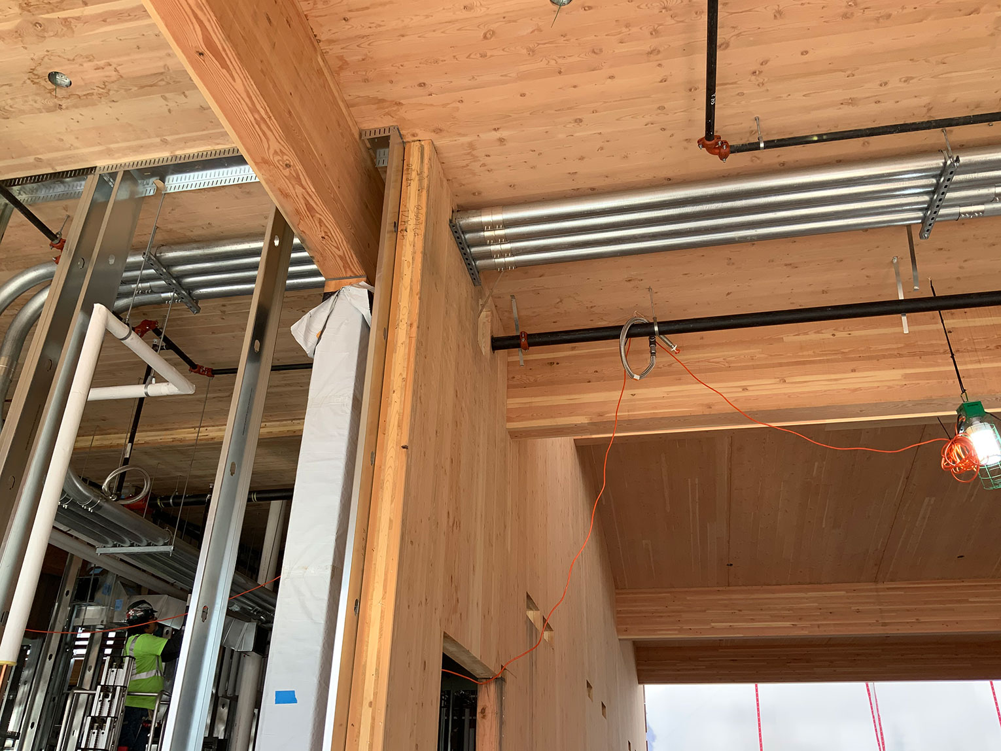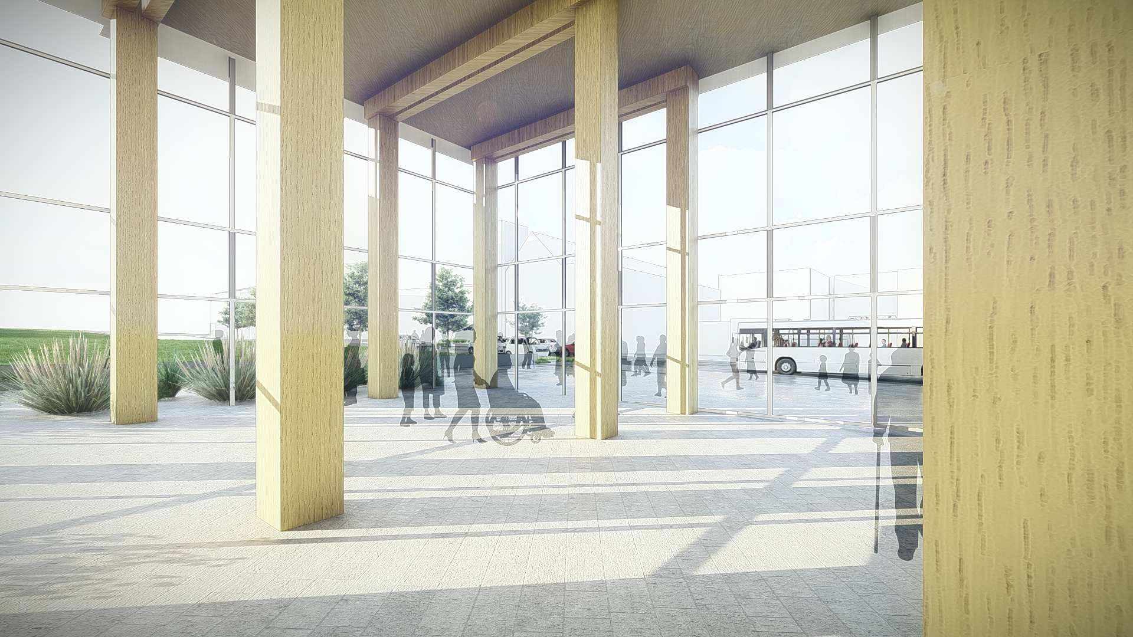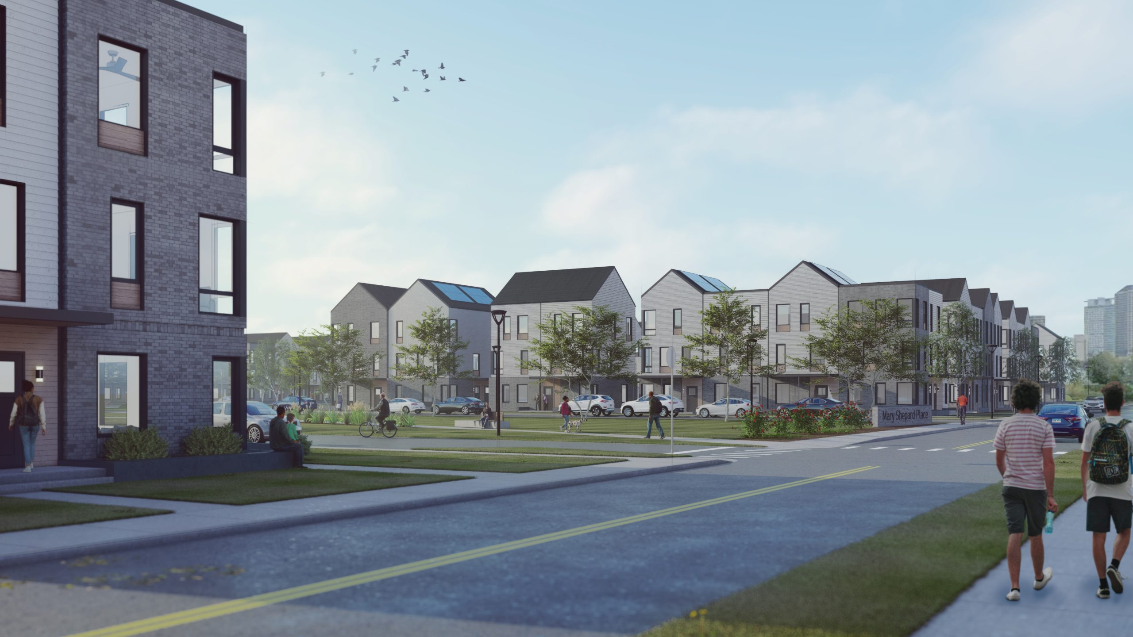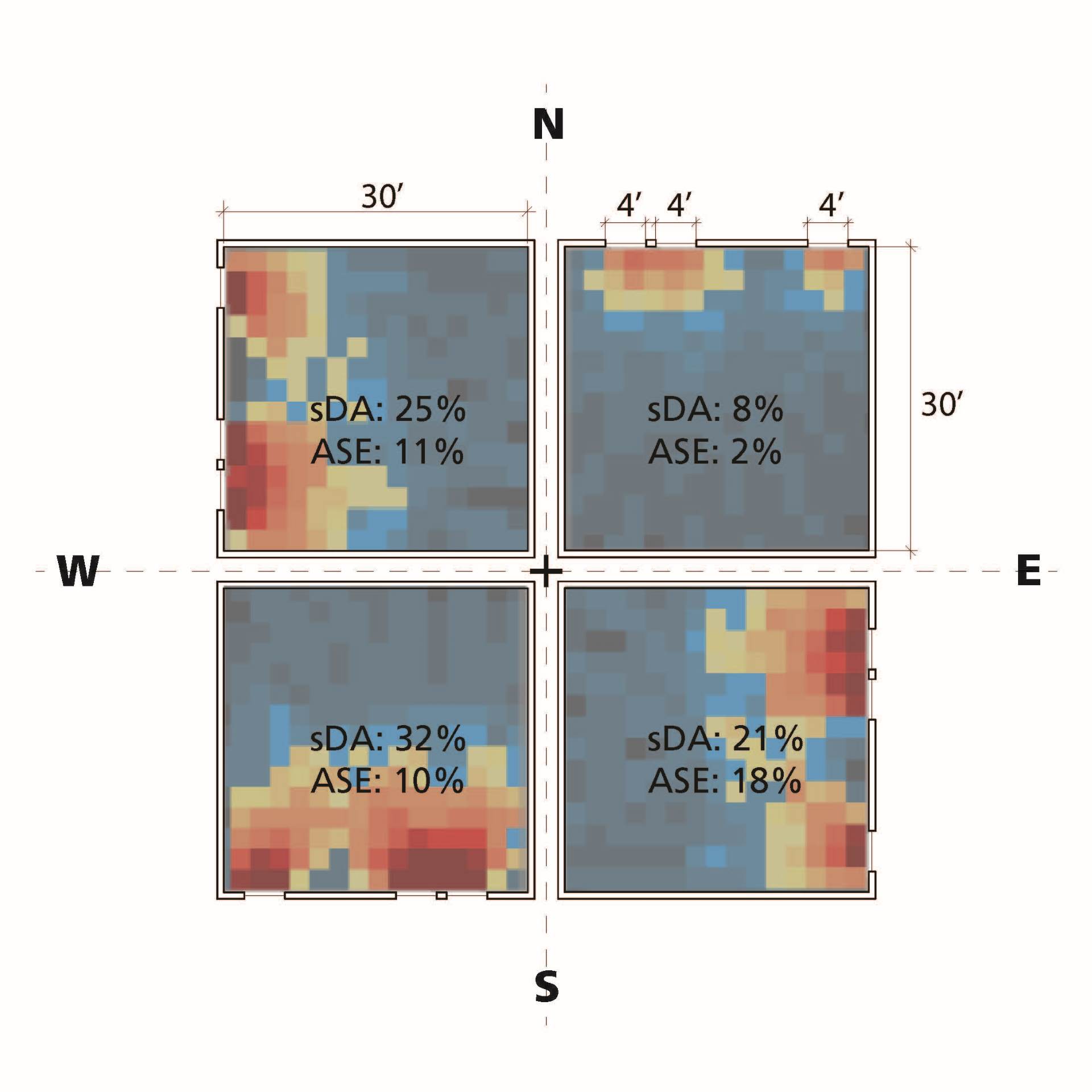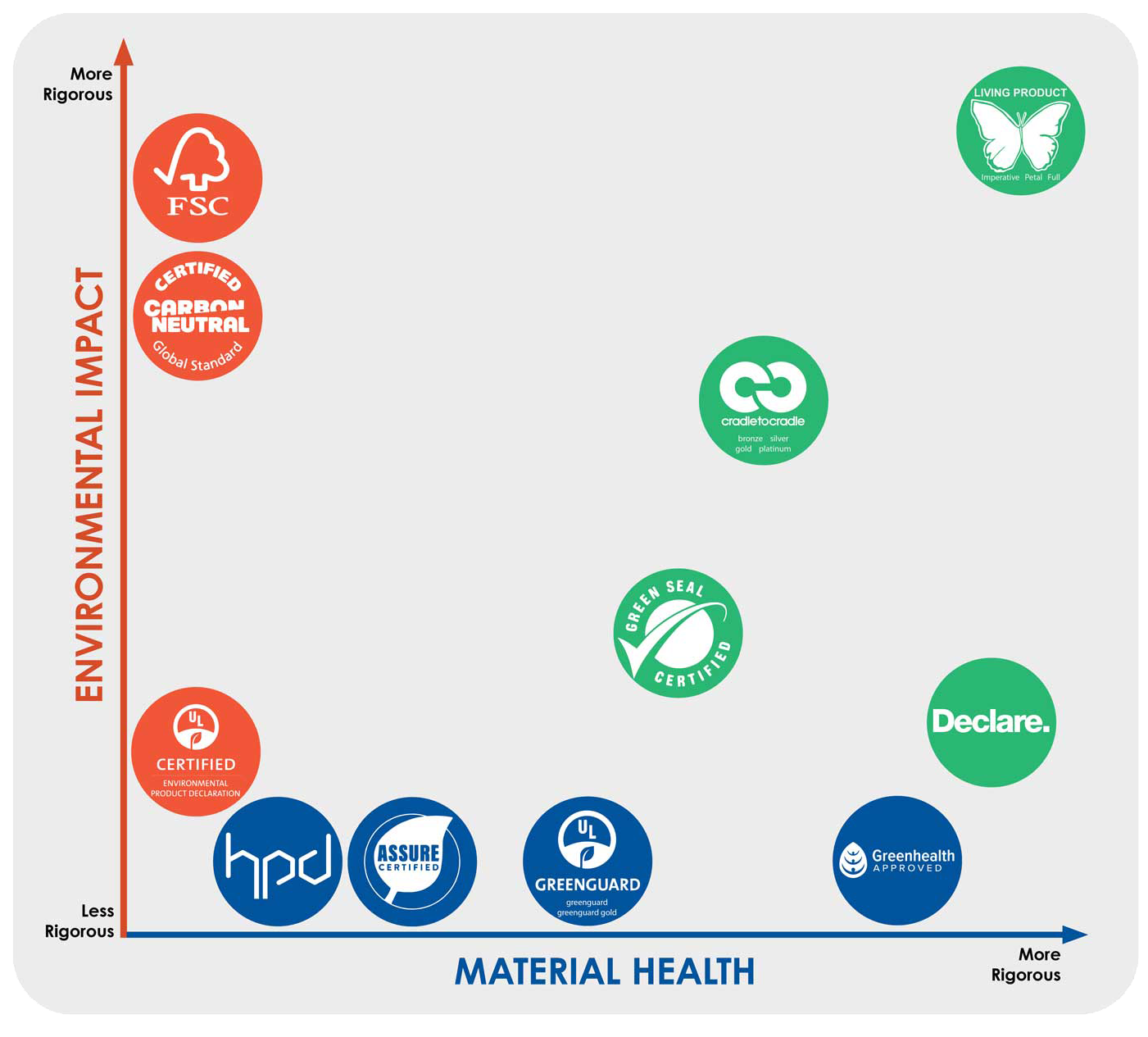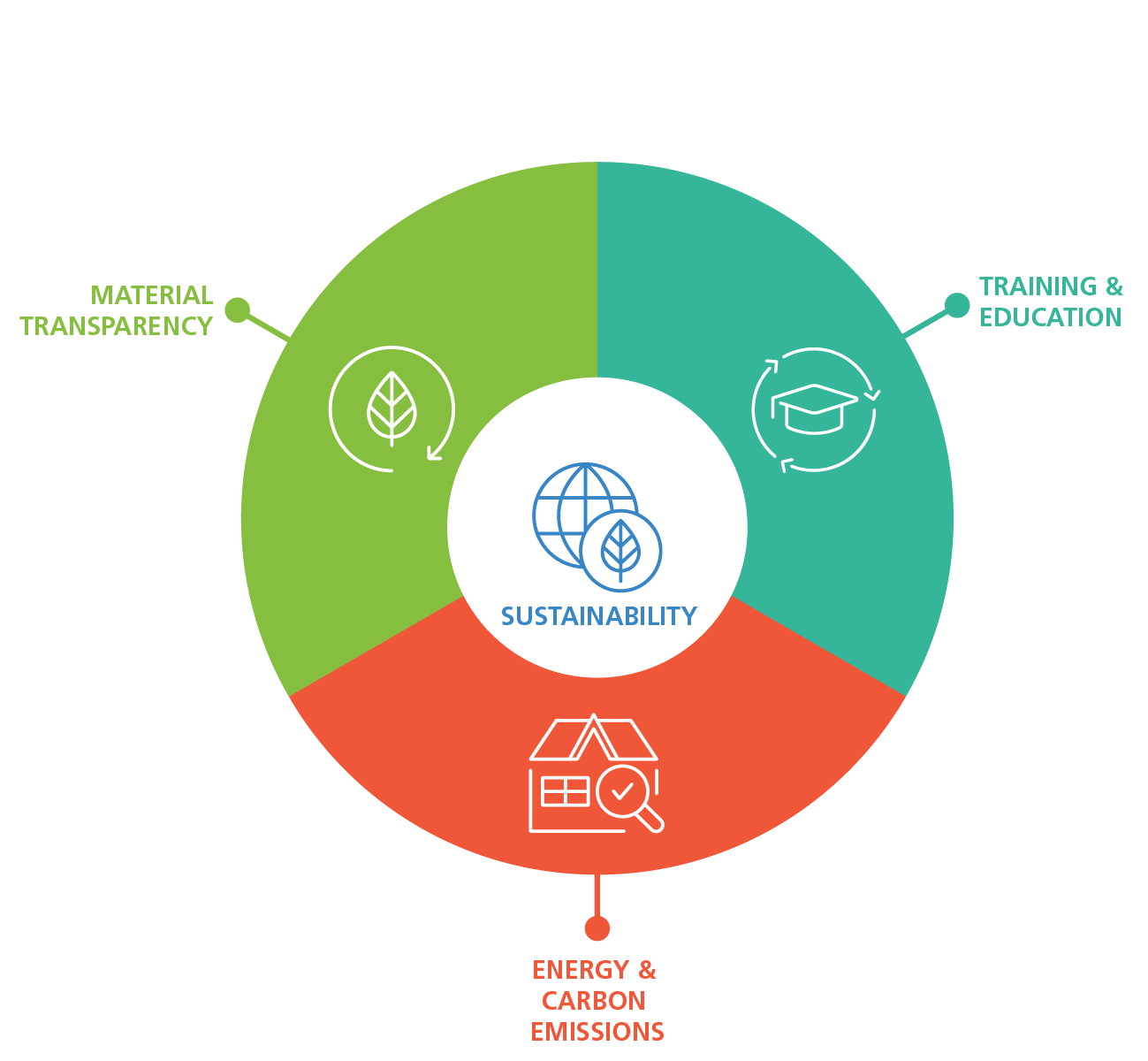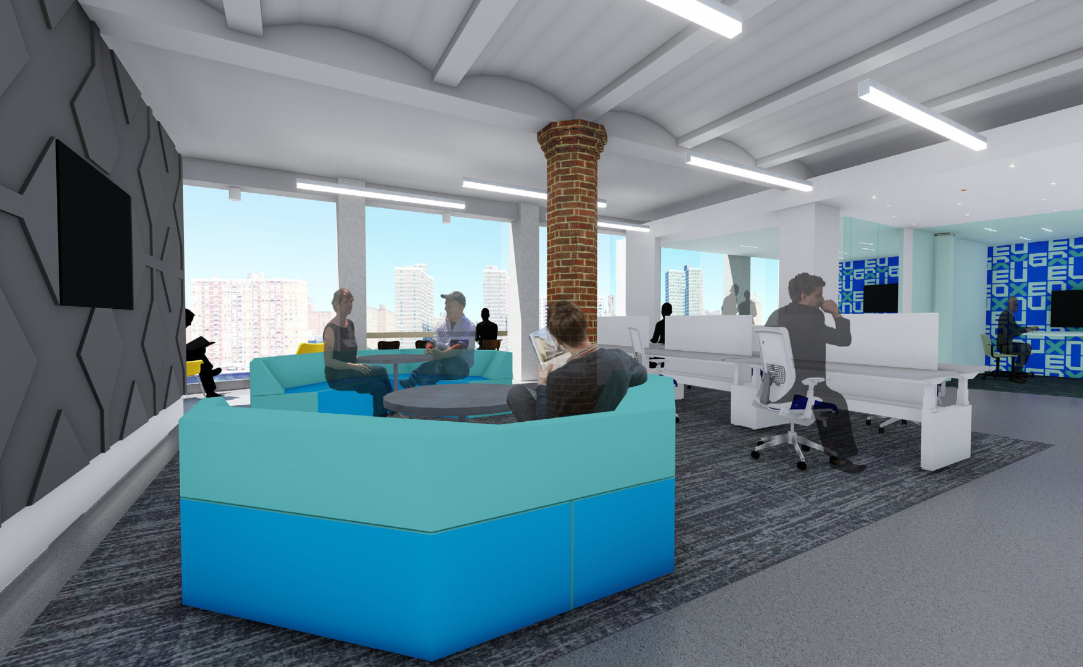
The desire for collaborative spaces has been shaking up the traditional office environment and reshaping the workplace for some time. Yet in breaking down walls and cubicle partitions to encourage innovation, creativity and team work, and to make better use of valuable office real estate, there has been some backlash from those who say theory and reality collide.
The open office tends to cater to a more nomadic lifestyle, where the workforce is highly mobile and transitory. At the extreme end of the spectrum are offices where workers no longer have designated desks or cubicles, instead the work place is treated like a café; employees find an available spot appropriate to the type of work they do, and then leave.
A Jan. 5 essay by Michael Graziano in The Wall Street Journal sites years of scientific research that suggests everyone has “a primal need for personal space,” whether human, animal or plant. Open-office workers have donned noise-cancelling earphones and other defenses to cut out distractions and reclaim some privacy. Clearly these spaces need to be more carefully designed, with more consideration for individual client needs.
For Nuxeo, located in Brooklyn, N.Y., we had the unique challenge of catering to a client whose work force was both very mobile, with the majority working remotely, while also needing private offices for permanent personnel. In addition, the nature of Nuxeo’s business, handling sensitive data for major corporations, made privacy a central concern.
We tackled the privacy vs. openness challenge while designing this office. The result is a dynamic office environment that offered a variety of work and collaborative spaces to suit the mobile workforce that values collaboration and innovation, while creating private space to discuss sensitive client information.

Nuxeo floor plan
Work station blocks are broken up with casual seating areas that act as “touch down” spaces, or places where teams working on common project can come together and have quick informal group meetings. Huddle rooms allow for more controlled team meetings where noise and privacy are a concern. Two enclosed work areas allow for a project team to have a longer term designated work space that does not disrupt the rest of the office. Phone rooms are important in an open office to control noise and provide privacy during phone conversations. Designated private offices line the southern walls for the core staff. Work bars and lounge seating make use of the peripheral spaces and allow for a casual work style and informal meetings.
With Nuxeo, we learned there is no set formula to be applied across office environments. Each company has its own culture and specific needs when it comes to privacy, noise tolerance, workforce mobility, etc. Ultimately it comes down to understanding the individual client deeply and designing for the type of company culture they prefer.
