Achieving WELL Equity: A Milestone in Our Workplace Evolution

As architects, we spend our days designing spaces that shape how people live, work, and interact. But sometimes the most meaningful changes start at home. That’s why I’m particularly proud to announce that Amenta Emma Architects has achieved the WELL Equity Rating, marking a significant step in our ongoing commitment to creating healthier, more inclusive […]
The Power of Adaptive Reuse in Architecture
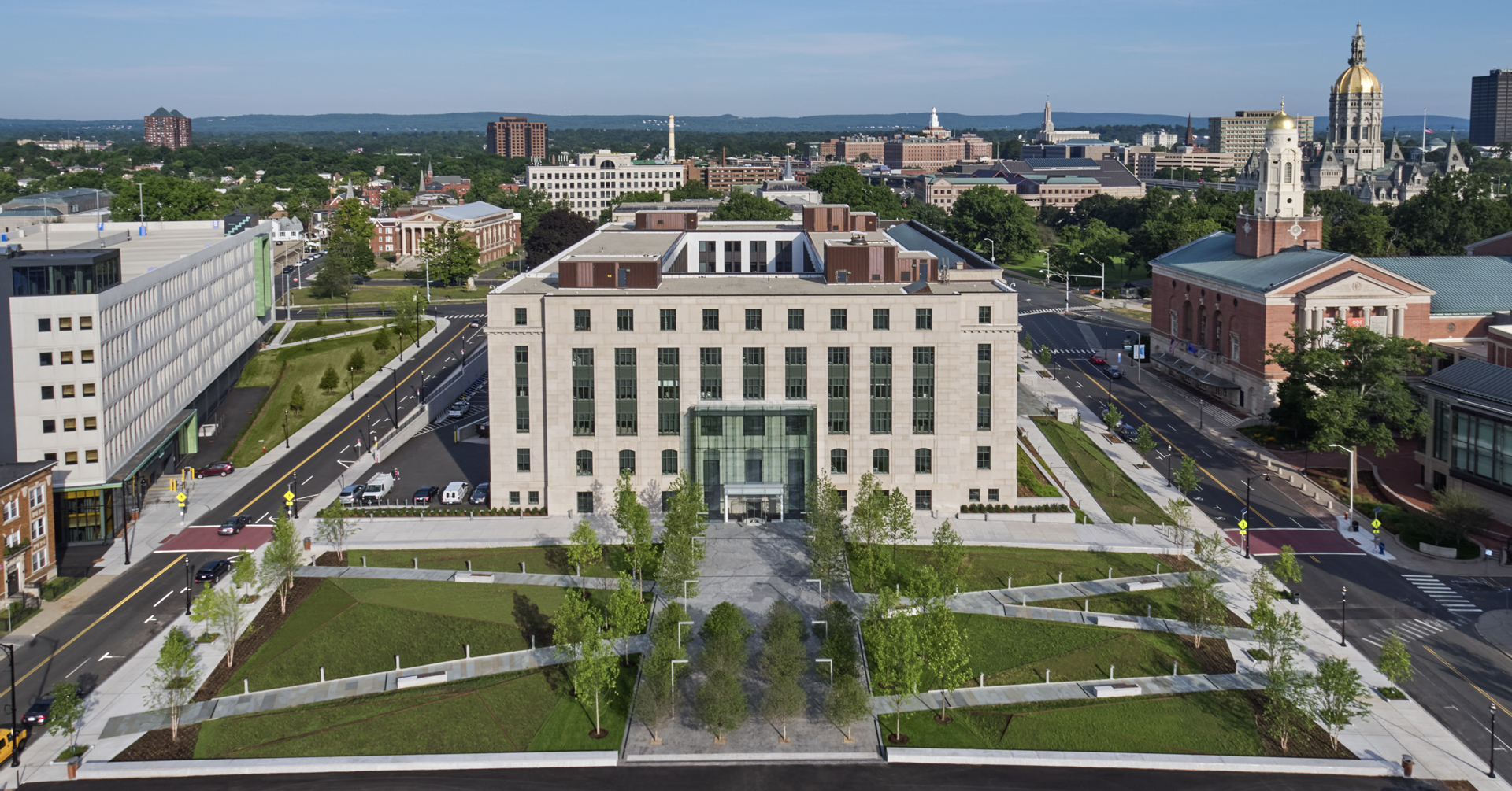
As of 2022, the average commercial building in the United States was 53 years old. Too commonly, we view these assets as forgotten relics – prime to be replaced with a newer, shinier building to meet the current need. As architects, we have long sought after the ‘blank slate’ of the new building with its […]
Animal Resource Center Breaks Ground
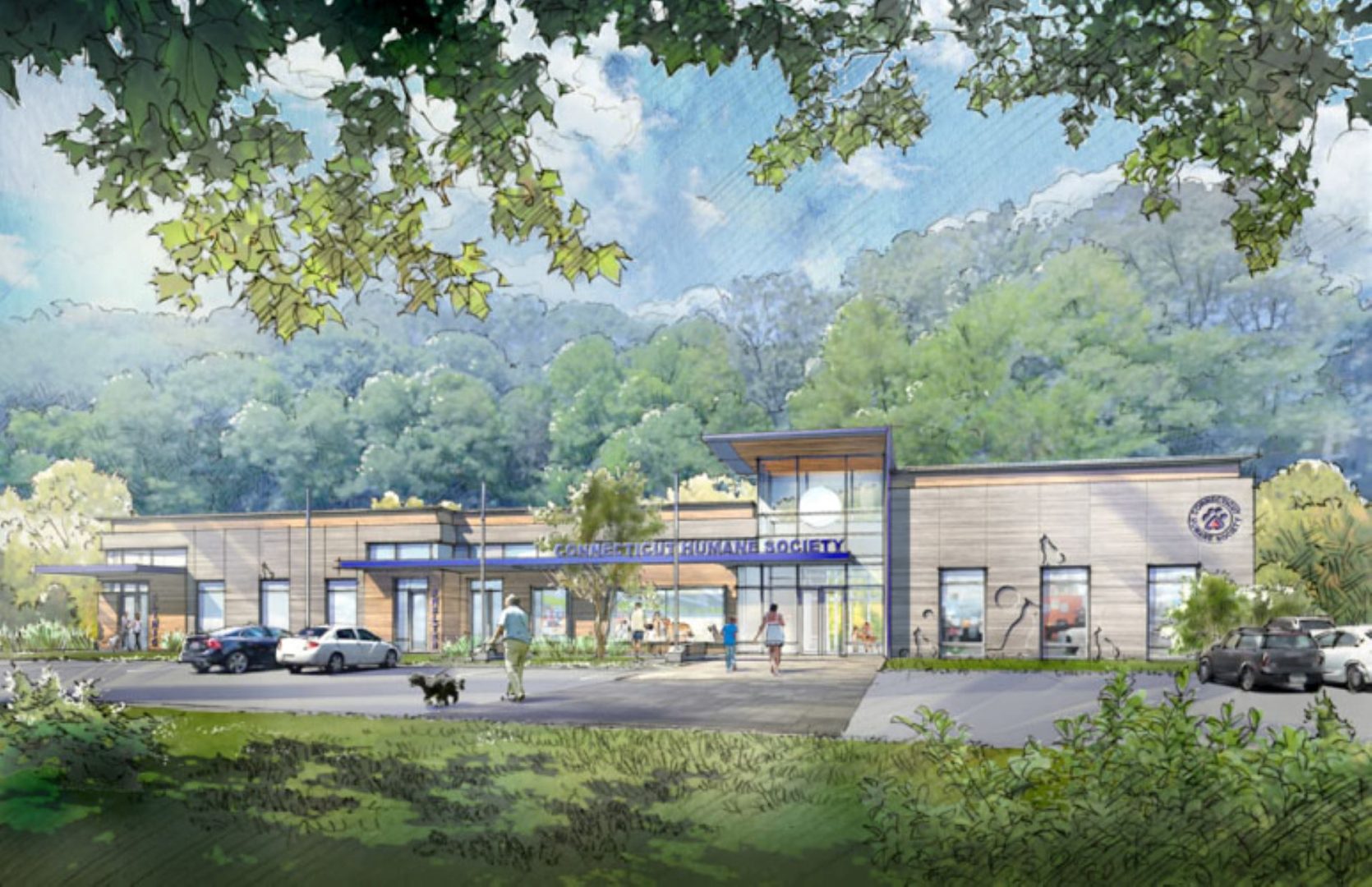
The Animal Resource Center for Connecticut Humane Society (CHS) in Wilton, CT broke ground on September 7. The new 13,971 GSF building will convey the organization’s goals and values, providing a professional and compassionate environment to support the adoption and treatment of animals. In attendance were Amenta Emma design team members, our collaborators, Animal Arts […]
Template Design: Tips, Tweaks and Tips

More often than not, we work with clients on singular projects, developing a specific scheme to meet the client’s needs at that particular point in time. That being said, when receiving the opportunity to develop a company standard for workplace design, we have the ability to create a template that will be recreated multiple times. […]
Translating Workplace Culture, Values, Mission and Brand Through Design
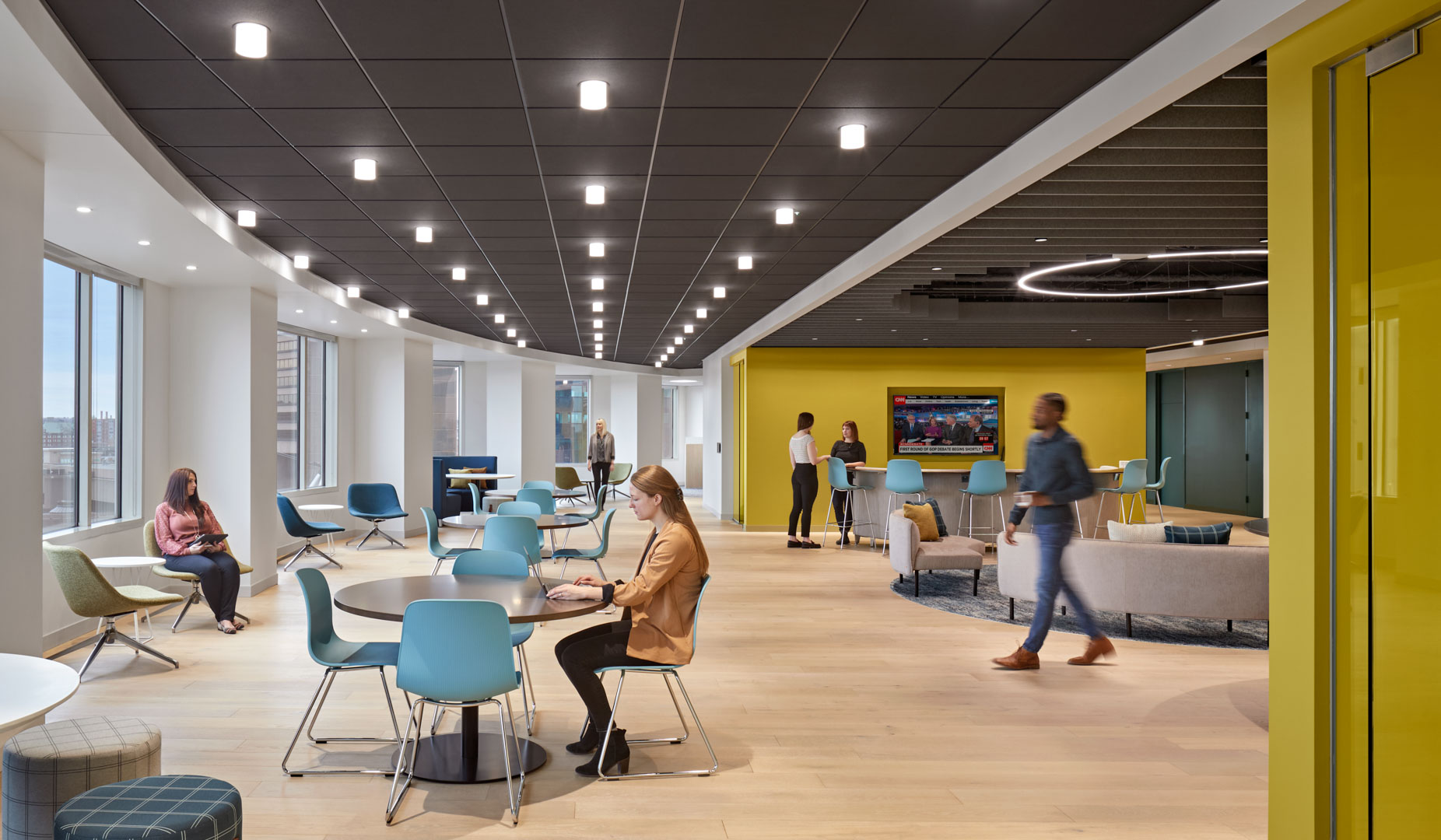
Designers dig deep to help discover what motivates and inspires and reflects a company’s shared values to make a workplace that is a worthy destination in the post-covid work era.
Orange Pop! Welcome To The Neighborhood
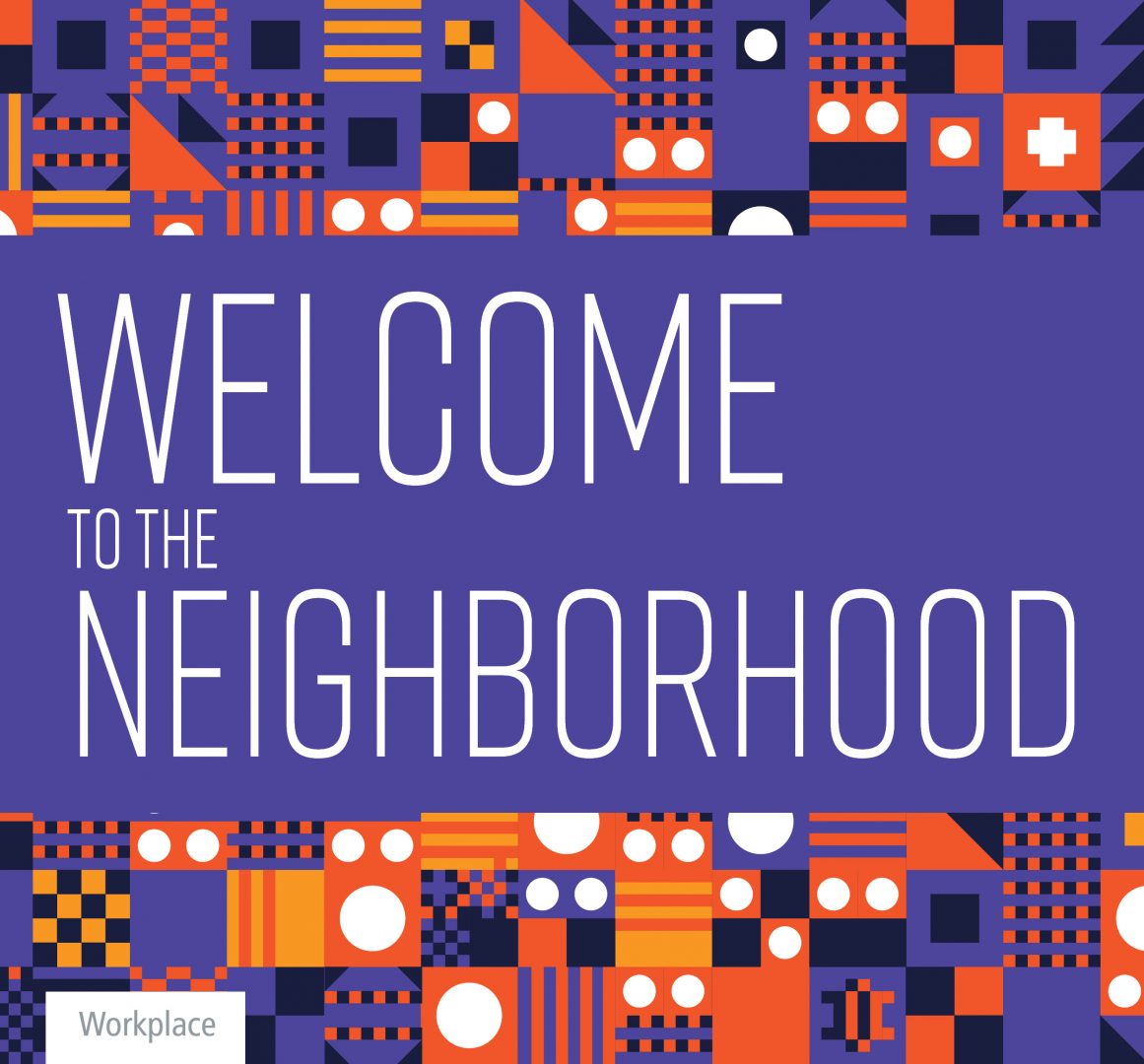
Amenta Emma completes 8th floor renovations for The Hartford Steam Boiler Inspection and Insurance Company.
Employers Adopt Resimercial Office Plan – Making Workplace Feel Like Home
The trend toward home comforts in office interiors predates the pandemic. In some ways it began with the big tech campuses in Silicon Valley with amenities like ping-pong tables and beanbag chairs. The more recent version of the trend is a little more grown up. And it has a name; resimercial – a combination of […]
Here’s What A Post Pandemic Office Will Look Like
Employees are returning to the office looking to collaborate. Workplace Design leader, Thomas Quarticelli, AIA, LEED AP, shares his insights on post-pandemic office design in the latest Hartford Business Journal.
Beam Signing Celebration for 540 New Park
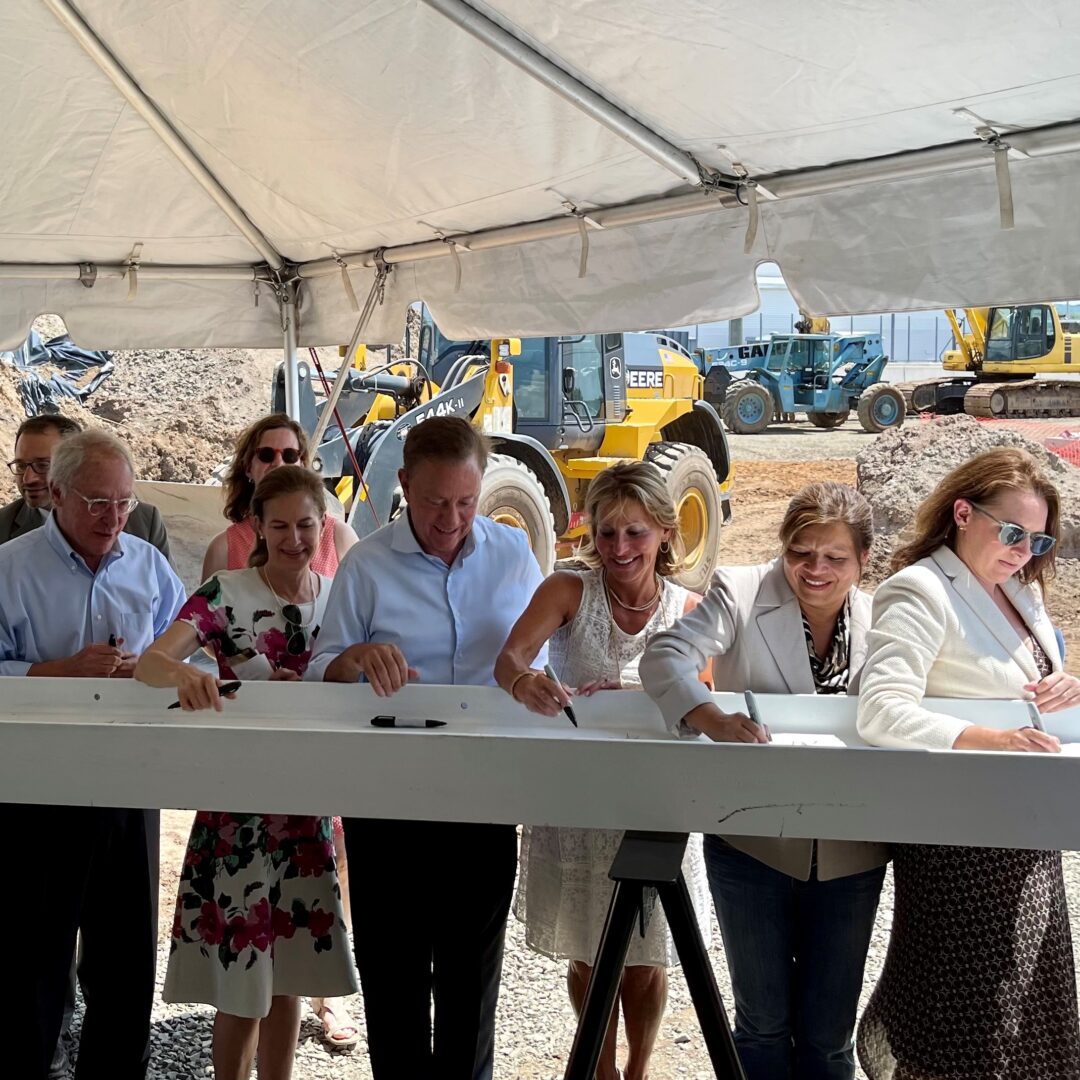
The latest “Week in Projects” round up from Architect Magazine features our 575 Madison Avenue lobby renovation project.
Designs for a Hybrid Workplace
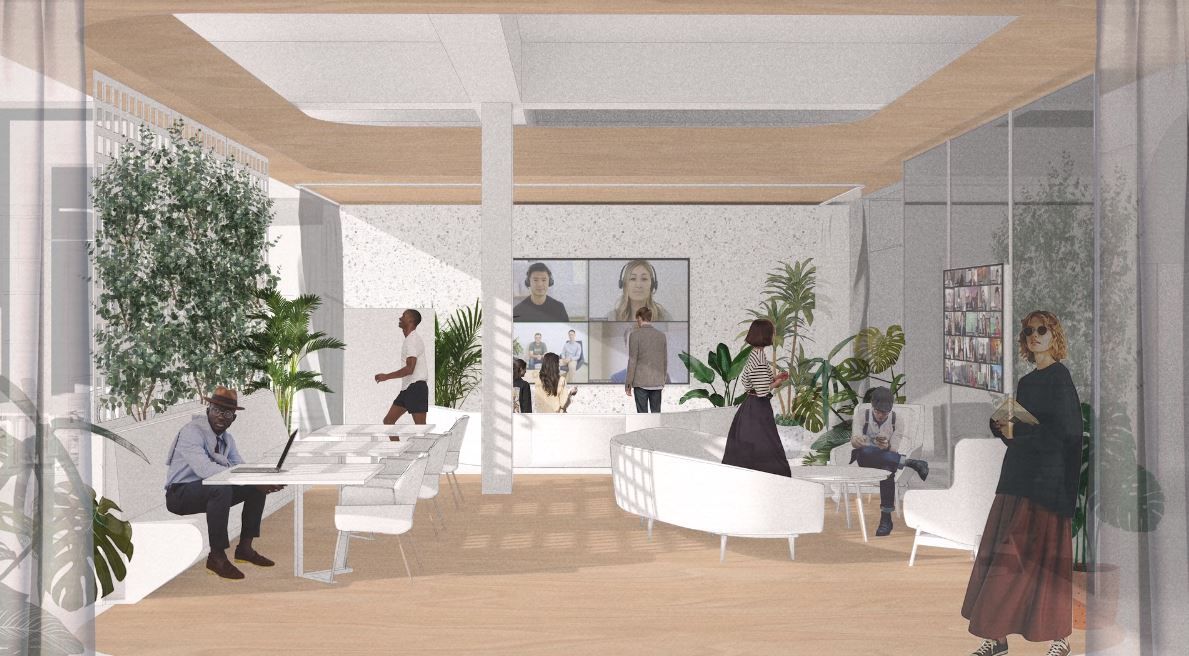
What kind of environment can employers provide that will encourage people to come back to the office? How will employers and employees negotiate the politics of shared space? Our research has revealed three overarching ideas about the future workplace.
Amenta Emma Awarded Two AIA CT Business Architecture Awards

Amenta Emma received Merit awards in both categories of the 2021 AIA CT Business Architecture awards.
Architect Magazine Features 575 Madison Avenue in “Week in Projects”
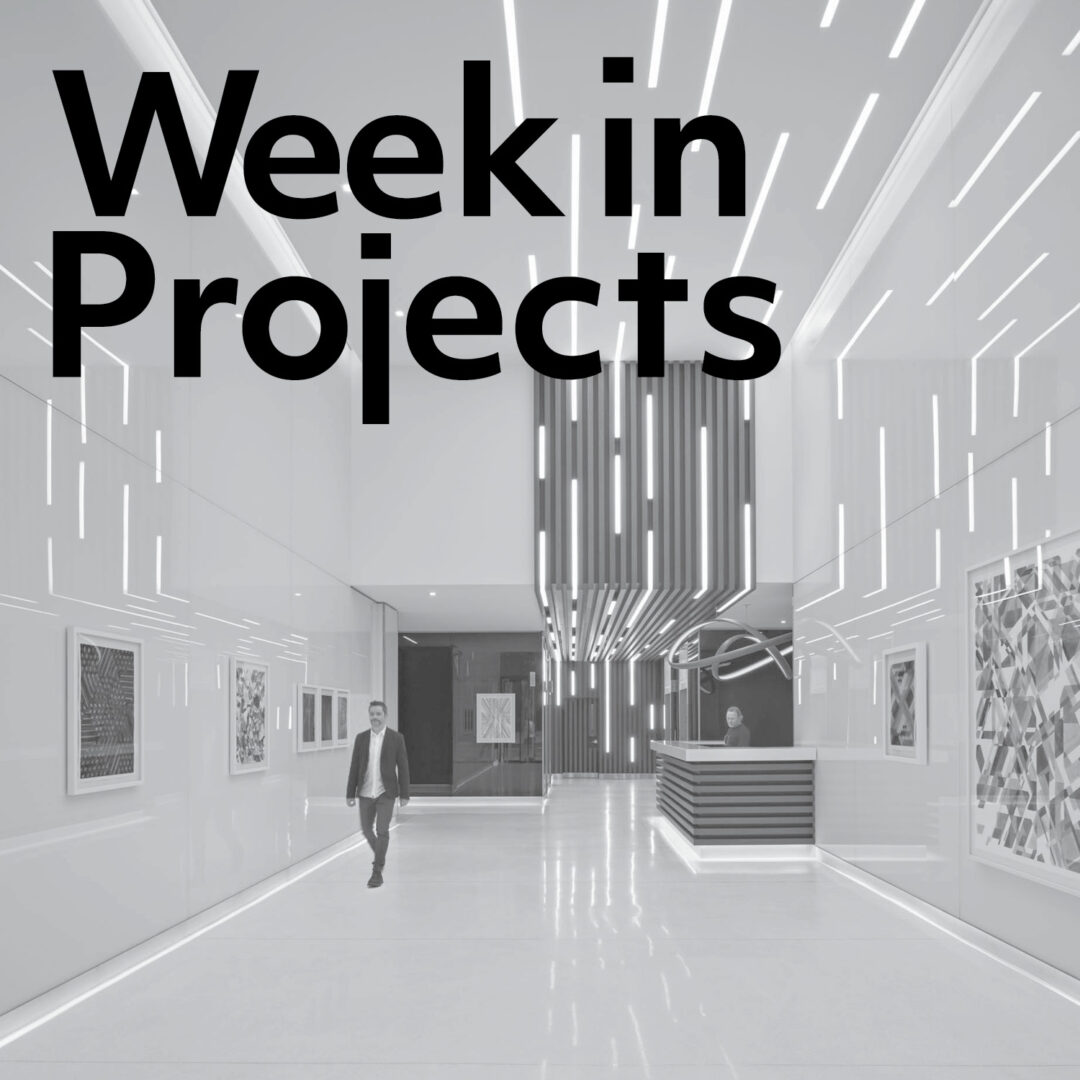
The latest “Week in Projects” round up from Architect Magazine features our 575 Madison Avenue lobby renovation project.
NBC NY FEATURES 575 MADISON AVENUE
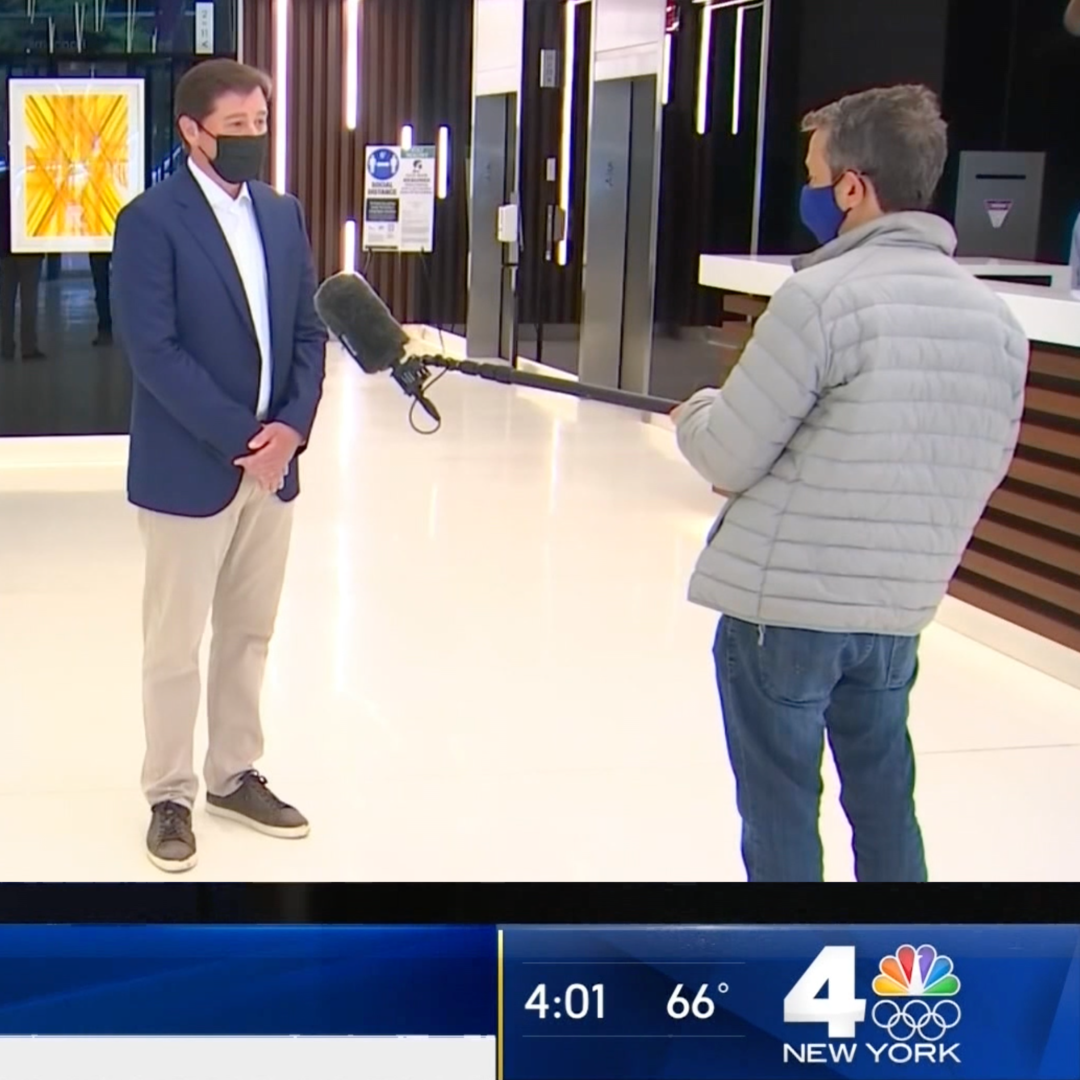
Amenta Emma’s unique painted glass and wood design at 575 Madison Avenue in Manhattan was recently featured in an NBC New York story about the return to the workplace. The bright and eye-catching lobby will help differentiate this skyscraper in order to retain and attract tenants as companies sign new leases and bring employees back […]
Return to Office: Is There No Place Like Home?
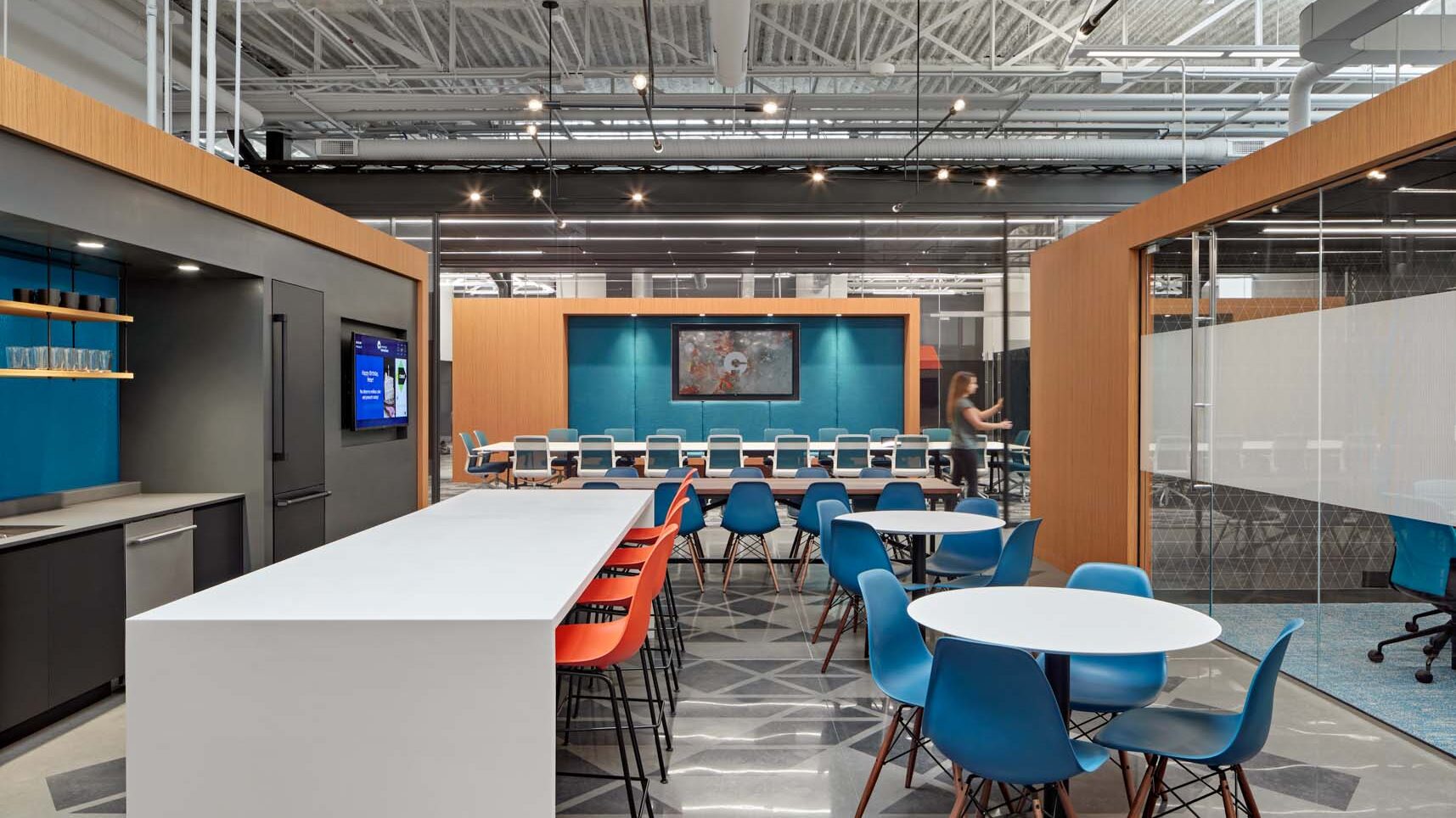
With vaccine roll-out in high gear, it is time to consider our return to the office. What will that look like? Full staffing? Hybrid models? Changes in workplace design? One thing is certain: pandemic lockdowns have changed our perception of what an office should be.
WORK DESIGN MAGAZINE HIGHLIGHTS AMENTA EMMA’S CONNECTICUT INNOVATIONS PROJECT
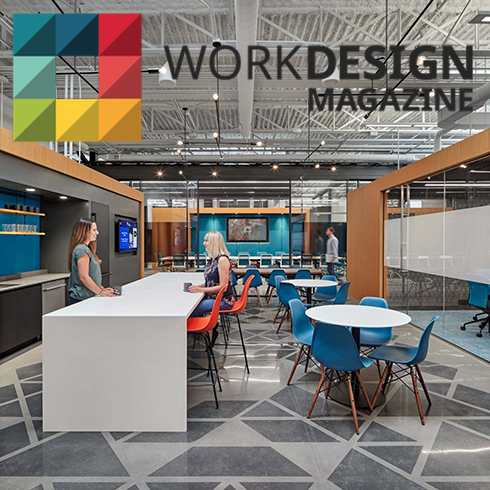
The January/February 2021 issue of Retrofit Magazine showcases how Amenta Emma designers converted a bus depot from the 1950s into a chic workplace for Connecticut Innovations.
Architect Magazine Features 165 Capitol Ave in “Week in Projects”

The latest “Week in Projects” round up from Architect Magazine features our 165 Capitol Ave – Connecticut State Office Building project.
RETROFIT MAGAZINE FEATURES AMENTA EMMA’S CONNECTICUT INNOVATIONS DESIGN
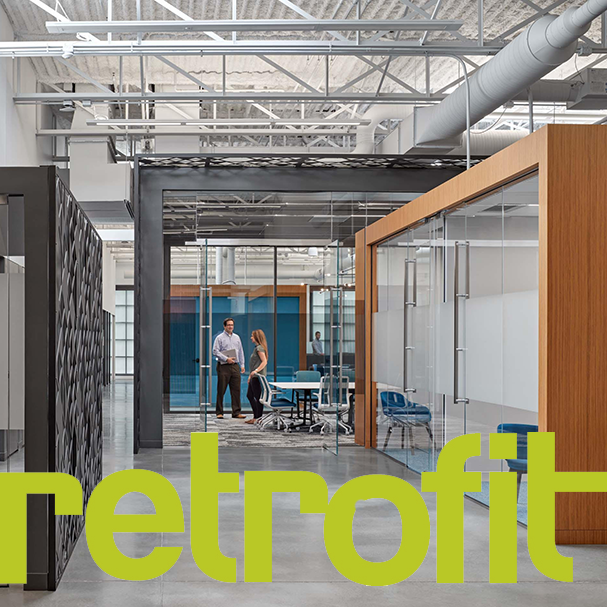
The January/February 2021 issue of Retrofit Magazine showcases how Amenta Emma designers converted a bus depot from the 1950s into a chic workplace for Connecticut Innovations.
OFFICE SNAPSHOTS HIGHLIGHTS AMENTA EMMA IN RETURN-TO-WORKPLACE FEATURE
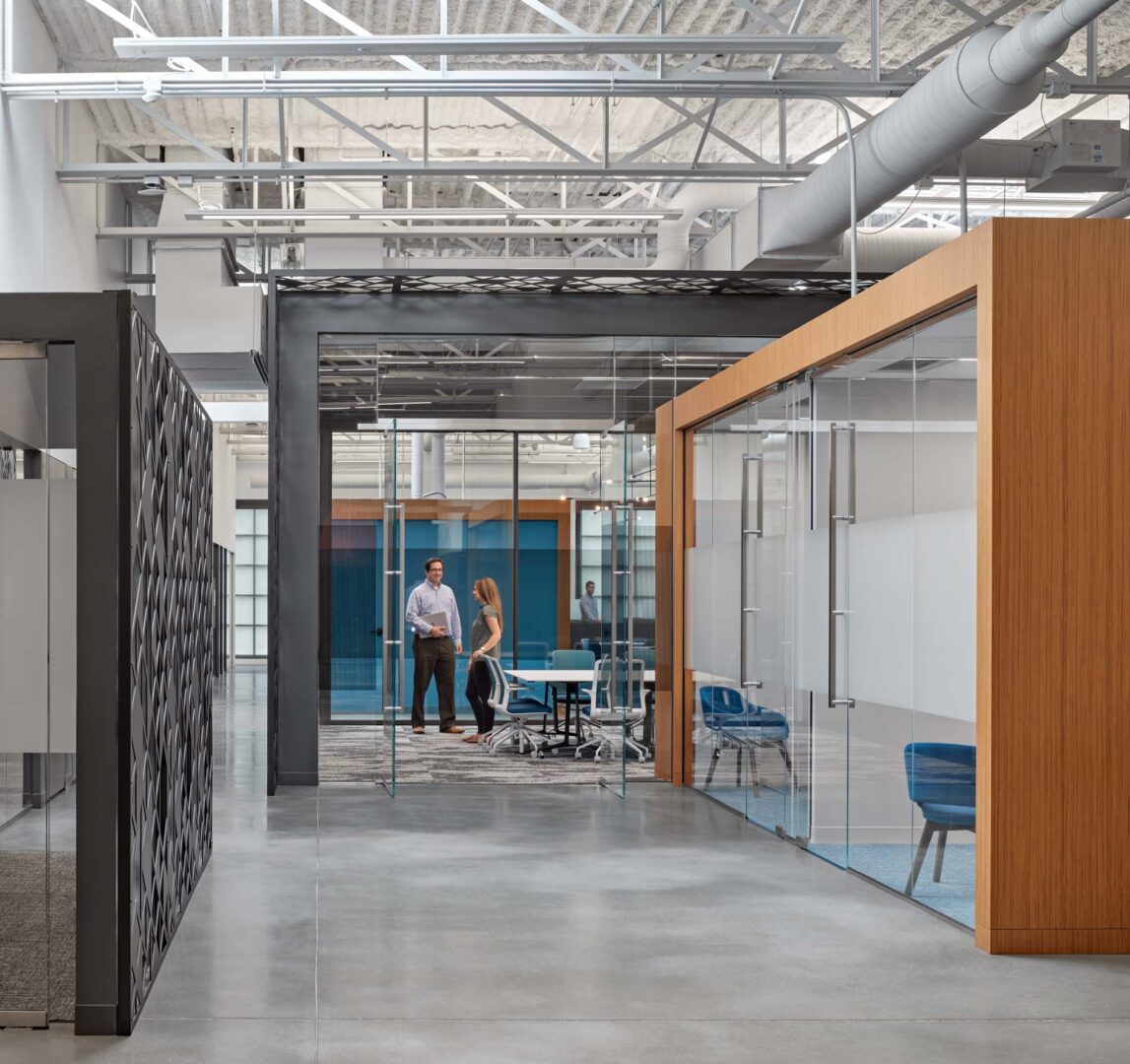
Amenta Emma’s design for the new Connecticut Innovations office at District New Haven is included in an Office Snapshots roundup of return-to-workplace solutions for the post-COVID office. Flexible glass spaces within an exposed, high-ceiling, semi-industrial environment turned out to be a better design choice than we ever could have guessed–and a big help in working […]
Big Building, Small(er) Carbon Footprint

After eight or more weeks of working from home because of the coronavirus pandemic, people can begin going back to the office. But how? It is a confusing landscape, but experts in facilities can help interpret the new rules, and help you develop a plan.
BOSTON HERALD PUBLISHES ARTICLE BY TONY AMENTA ABOUT THE FUTURE OF RETAIL

The Boston Herald recently published an article by Amenta Emma partner Tony Amenta about how the COVID-19 pandemic may reshape the retail landscape toward a mixed-used model and solve traffic and housing problems faced by cities. “Boston has a housing problem wrapped up in a transportation problem,” writes Tony, who explains that the rapid closure […]
BUSINESS INSIDER FEATURES AMENTA EMMA’S WORKPLACE READINESS ASSESSMENT
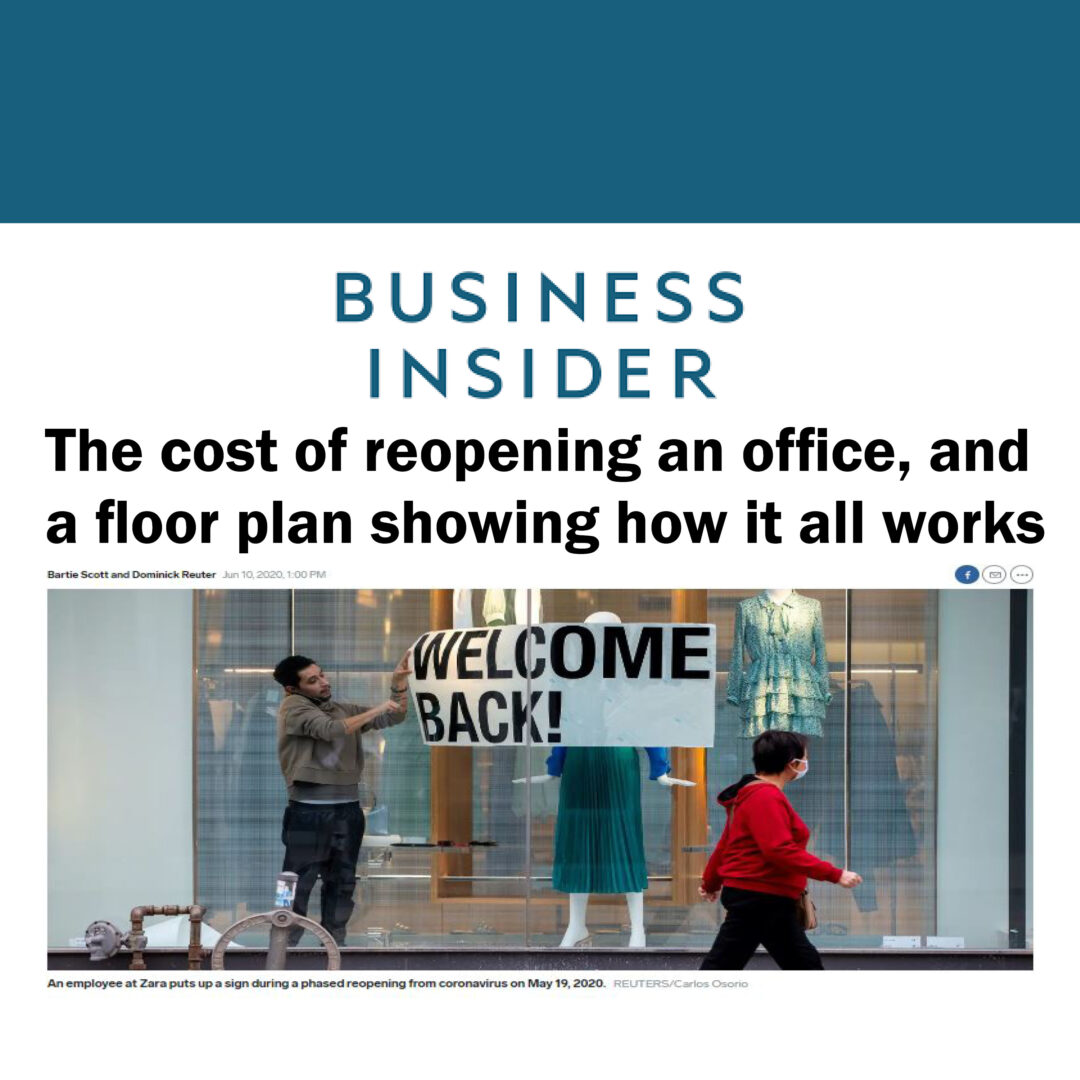
Business Insider recently published an article titled, “5 businesses detailed their reopening plans, including what they’re buying, how much it costs per employee, and a floor plan layout showing how it all works.” Amenta Emma Principal Michael Tyre is the main expert featured in the article, sharing insights from our workplace readiness assessment offering, as […]
Welcome Back! Strategies to Reopen the Office
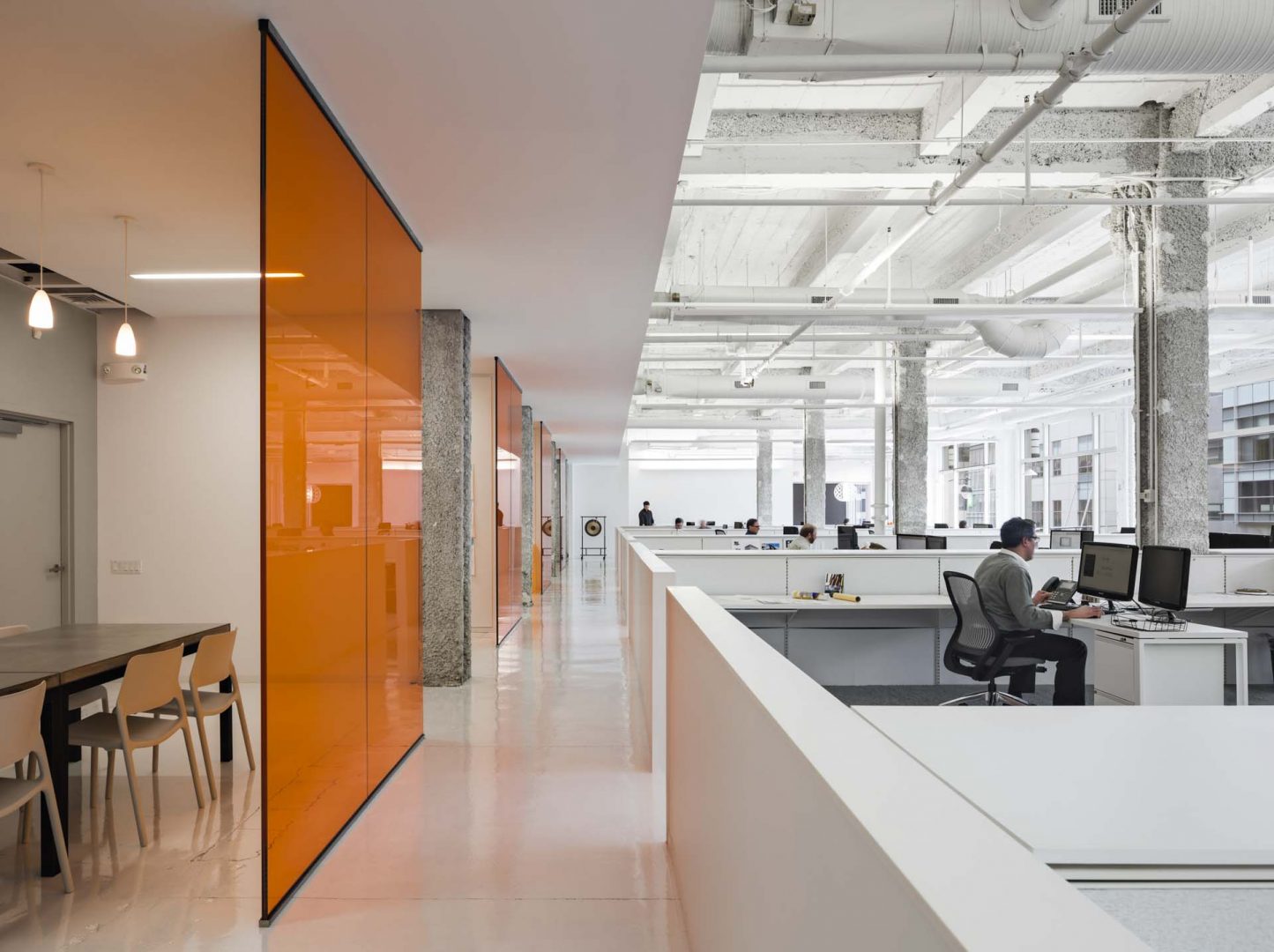
After eight or more weeks of working from home because of the coronavirus pandemic, people can begin going back to the office. But how? It is a confusing landscape, but experts in facilities can help interpret the new rules, and help you develop a plan.
Workplace Readiness Assessment
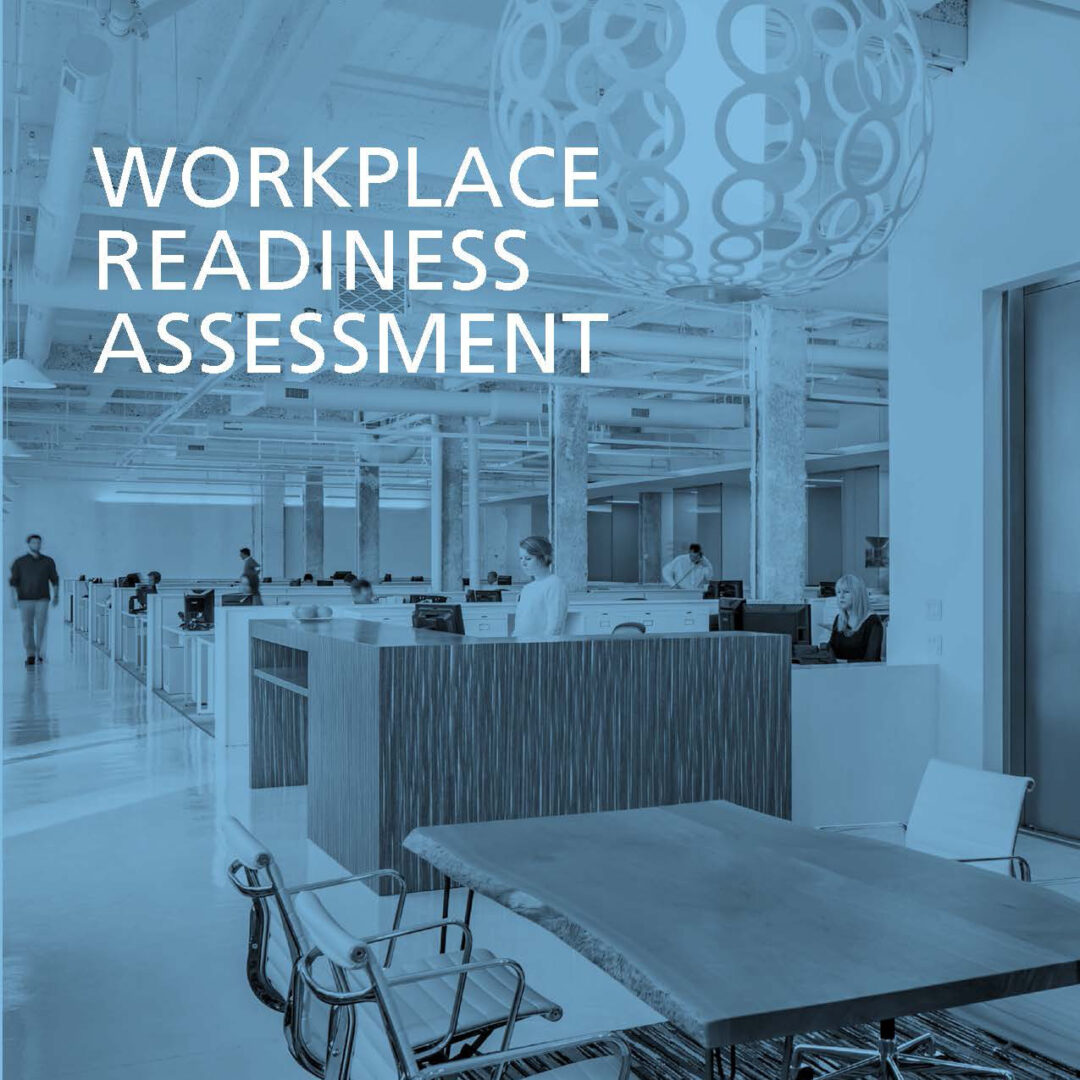
Amenta Emma’s Workplace Readiness Plan is a custom assessment and planning service which offers guidance for a safer and more productive Day-1 return to the office.
Designing for Workplace Culture
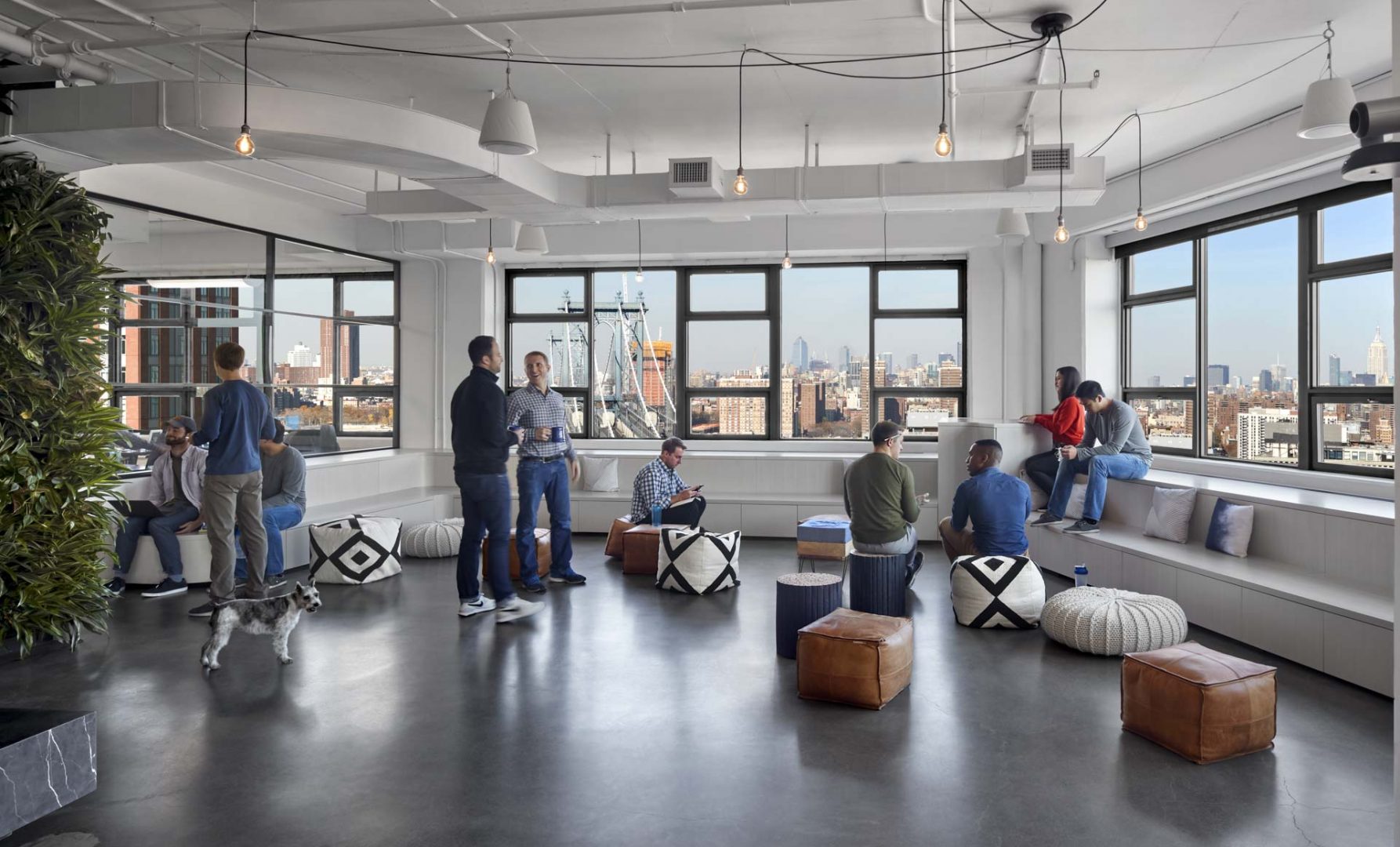
Whether entering the workforce with a new degree, or searching for a position to reflect experience level, the job search can be daunting. The employment process seems straightforward: determine the general location you want to work, find open positions available nearby, and research those potential businesses. Then, narrow the search. This is what I did […]
Vibrant Office Cultures Embrace New Urbanism
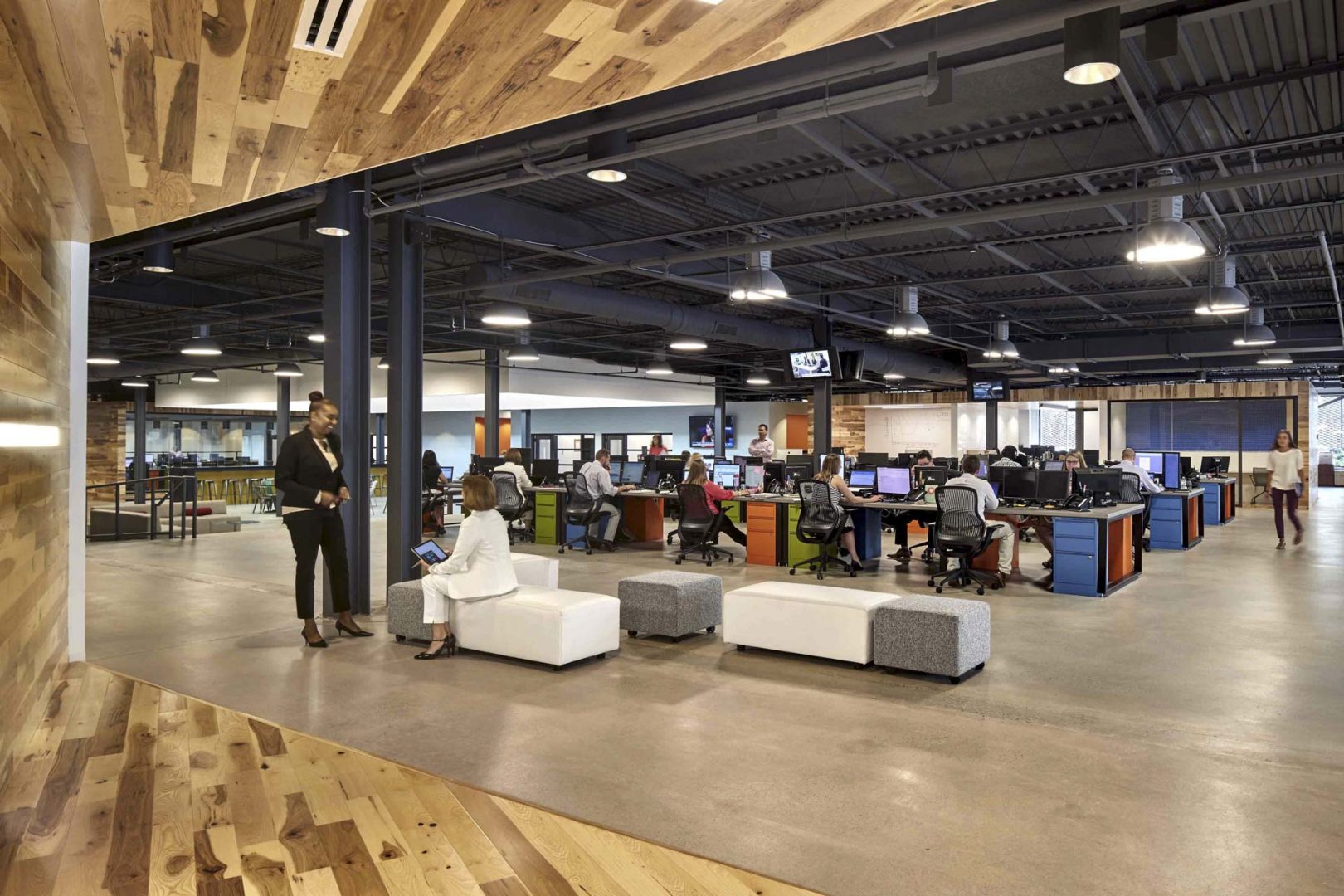
Amenta Emma has a history of applying the principles of New Urbanism to both communities and corporations.
Second Chances
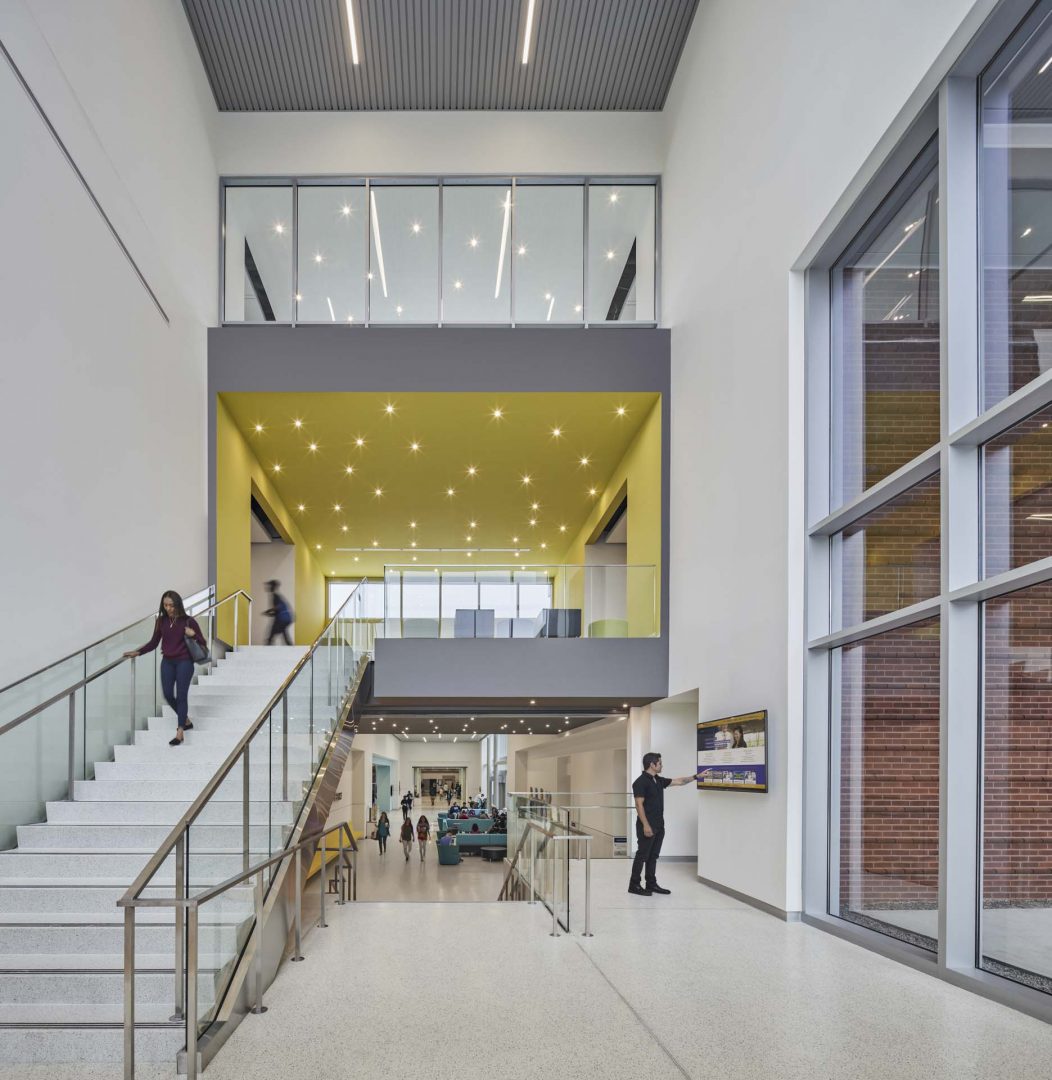
Suburban office parks – once the buzzing hive of commercial workplaces in post-war America – sit vacant as tenants progressively flock to newer, urban offerings with amenities and alternate leasing models. As consumer buying habits shift, abandoned retail spaces in shopping malls and strip centers dot our communities. Warehouses that formerly housed vivacious manufacturing facilities, […]
Healthy Workplace = Healthy, Productive Employees
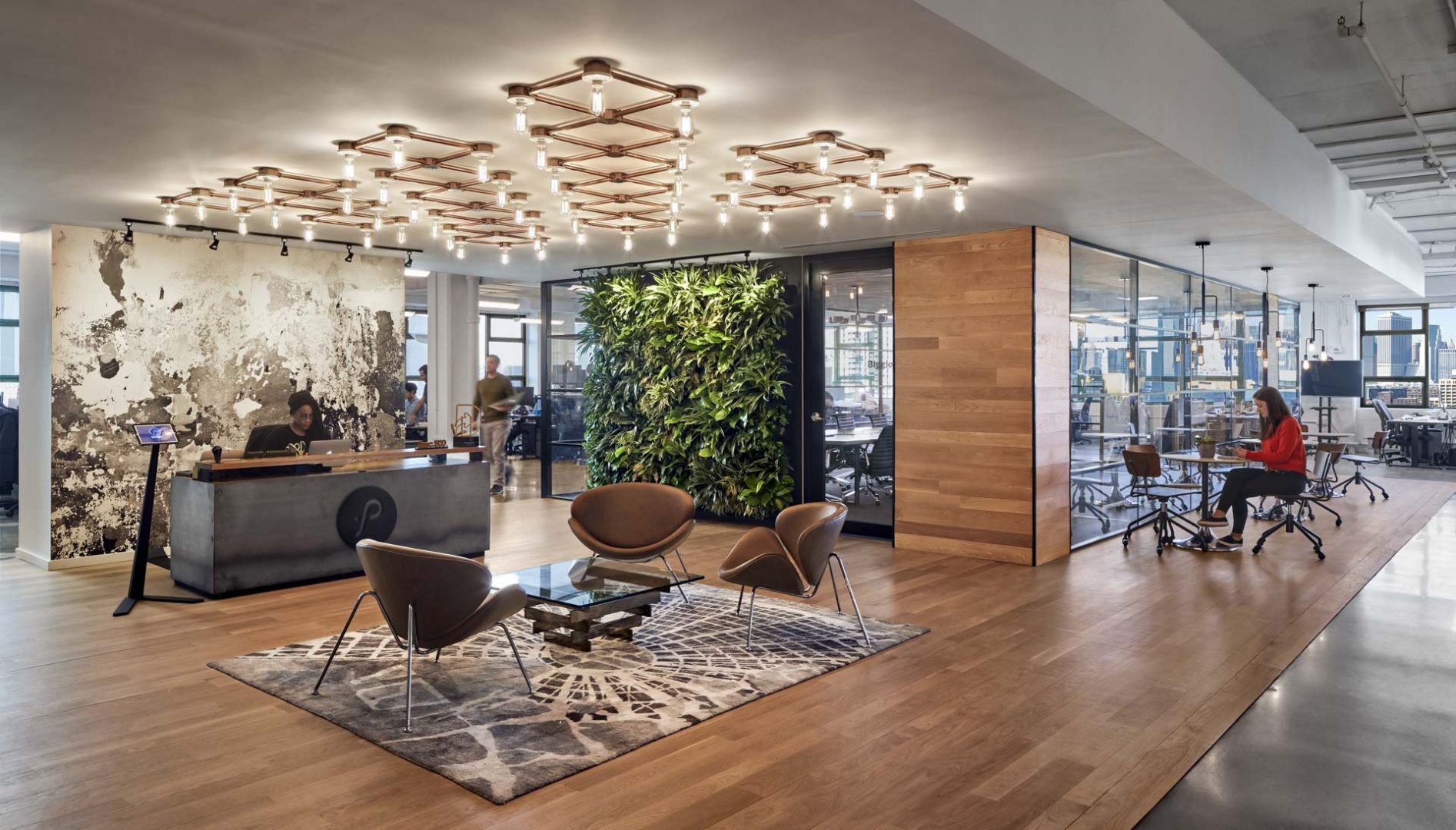
Beyond employing energy modeling software, building rating systems and material transparency initiatives,Amenta Emma aims to further strengthen our leadership in sustainable design and the built environment through continual learning and collaboration with strategic partners and clients.
The Box: Surprise Package in Office Design
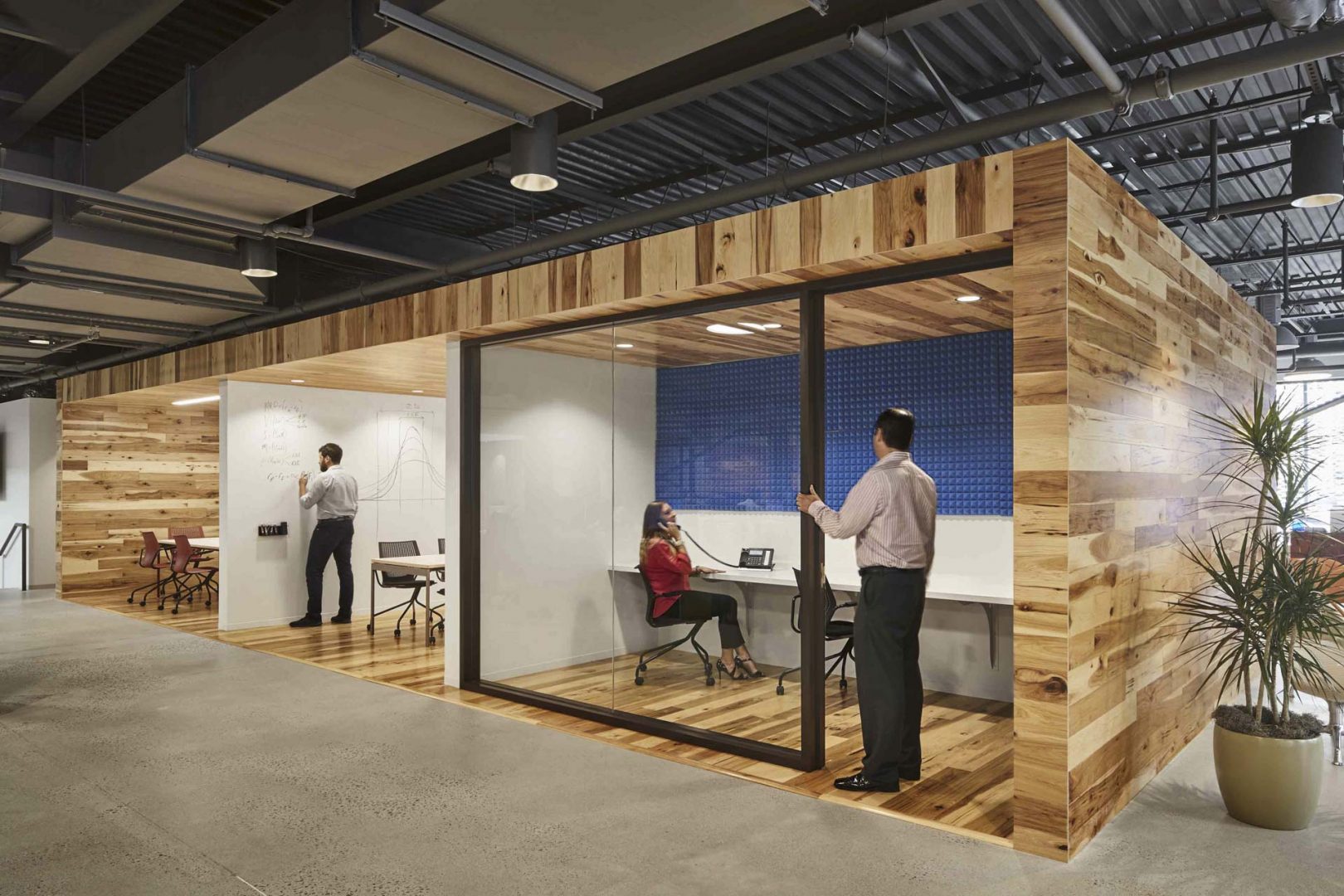
Symmetry Partners – Glastonbury, Connecticut As the open office concept evolves and adapts, thoughtful design solutions can contribute to a cohesive, well-organized space. As discussed by my colleague Nayef Mudawar in our March 7 blog, Office Duel: Open vs. Private, one of the many challenges we encounter is the constant conflict between open and private space. […]
Storytelling with Architectural Graphics
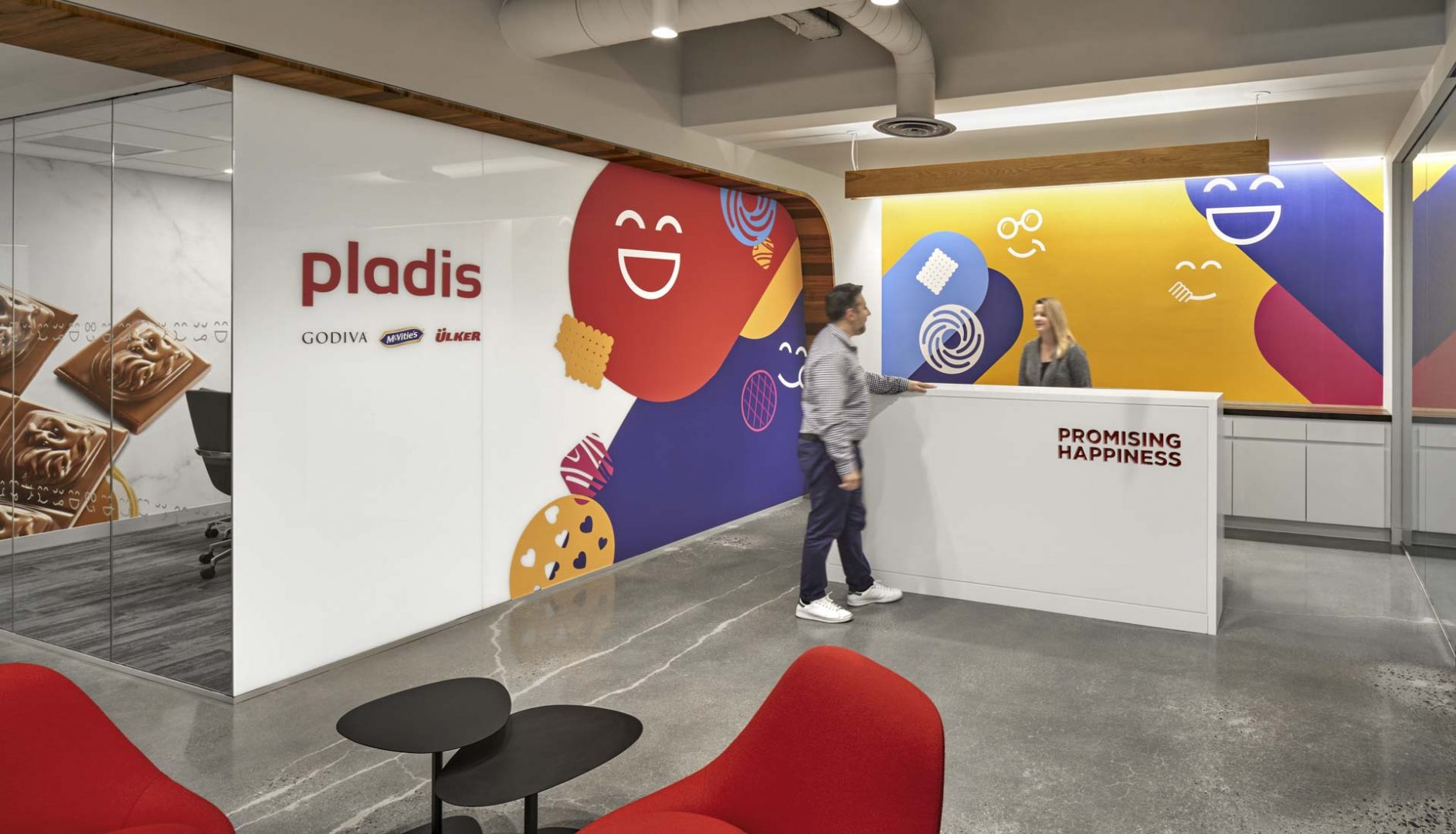
Office design is ever-evolving. So is the way we think about architectural graphics. Incorporating graphics into a space is nothing new, but many of the reasons we choose to include graphics have changed. Historically, graphics have been used as wayfinding tools, distraction markers, and brand representation. Today, there is an emerging trend to use graphics to distinguish a company’s culture.
Connecticut’s Modernist Cool
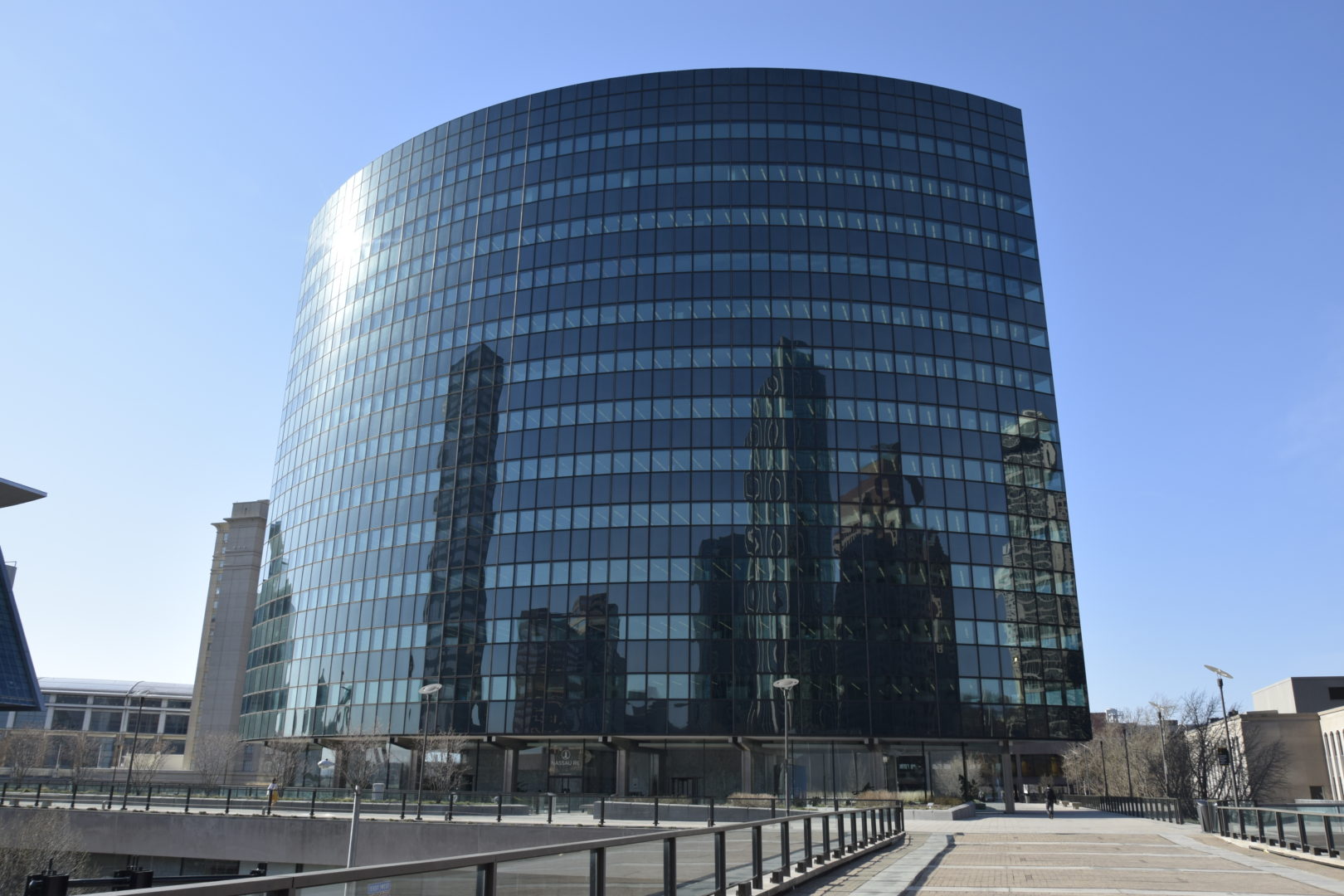
The October issue of Travel and Leisure Magazine puts our home state at the heart of architectural cool, with a sightseeing tour of “Connecticut Modernism” led by author Carol King. Of course, one of the stops is Max Abramovitz’s iconic Phoenix Life Insurance Co. Building (now owned by Nassau Reinsurance Company), or “The Boat Building,” where our […]
