Amenta Emma Marks 40 Years of Architectural Excellence – and Looks Ahead
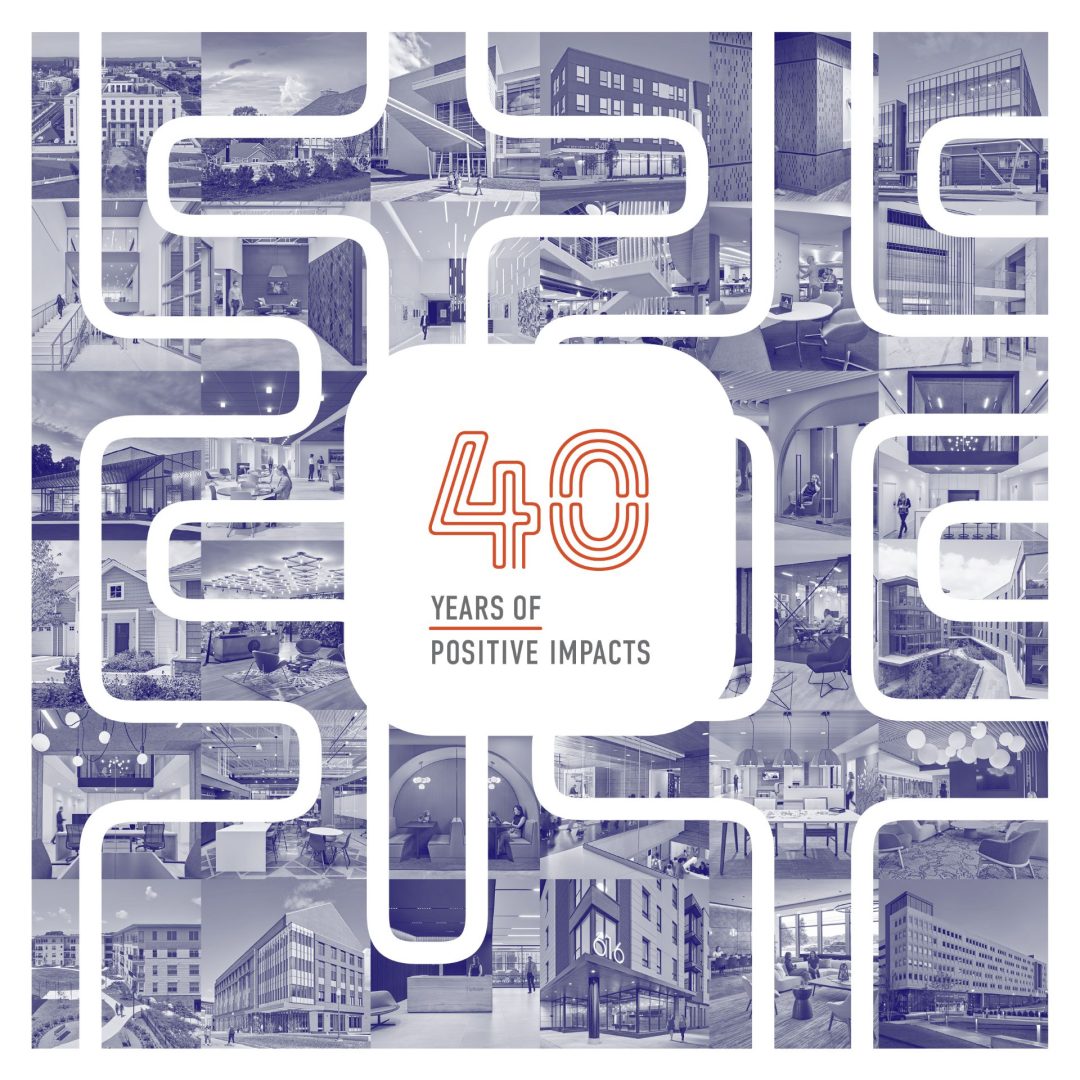
Connecticut-based firm reflects on four decades of practice, culture, and growth as it charts a course toward regional design leadership. Amenta Emma Architects is marking its 40th anniversary this year with a firm-wide celebration and a renewed strategic focus on regional growth. The Hartford-based architecture and design firm, which began with a specialization in workplace […]
Amenta Emma Joins the AIA Materials Pledge: A Commitment to Sustainable Design
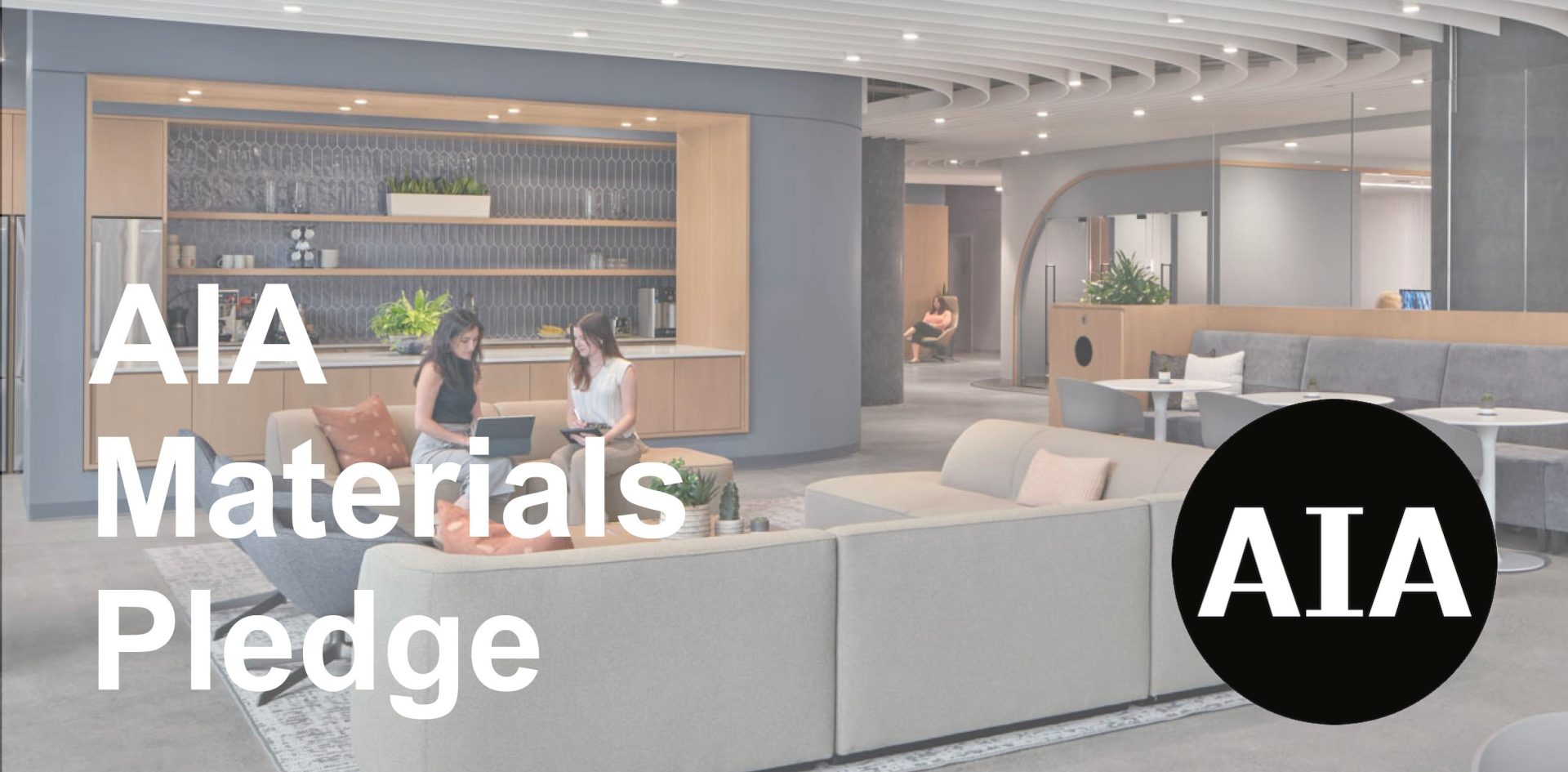
At Amenta Emma Architects, we believe that sustainable design is a fundamental responsibility we owe to our clients and communities towards a better future. We recognize that as an architectural firm, our impact on the built environment is significant. In honor of Earth Day, we are proud to announce our formal commitment to the AIA […]
Work Design Magazine Showcases Bessemer Venture Partners’ New Office
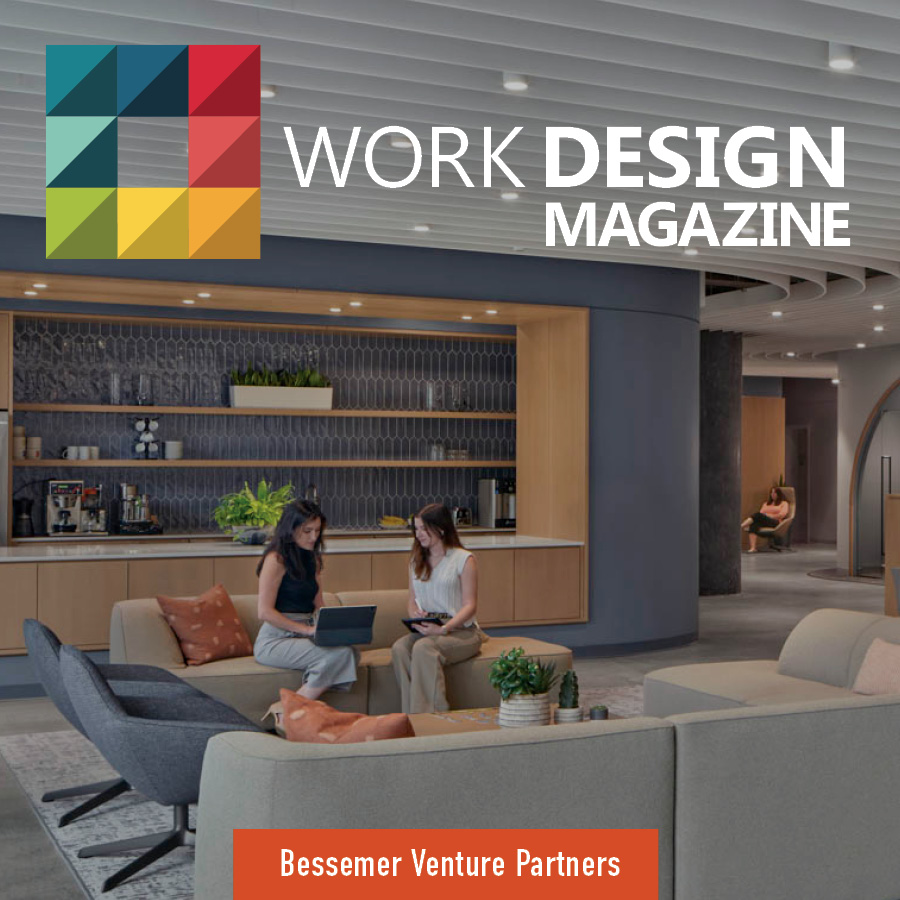
A recent feature in Work Design Magazine highlights the innovative new New York office of Bessemer Venture Partners, designed by Amenta Emma to support collaboration, flexibility, and the evolving needs of the storied venture capital firm. Bessemer Venture Partners sought an office that balances the firm’s deep history with a forward-thinking approach to workplace culture. […]
Achieving WELL Equity: A Milestone in Our Workplace Evolution

As architects, we spend our days designing spaces that shape how people live, work, and interact. But sometimes the most meaningful changes start at home. That’s why I’m particularly proud to announce that Amenta Emma Architects has achieved the WELL Equity Rating, marking a significant step in our ongoing commitment to creating healthier, more inclusive […]
Amenta Emma Achieves WELL Equity Rating
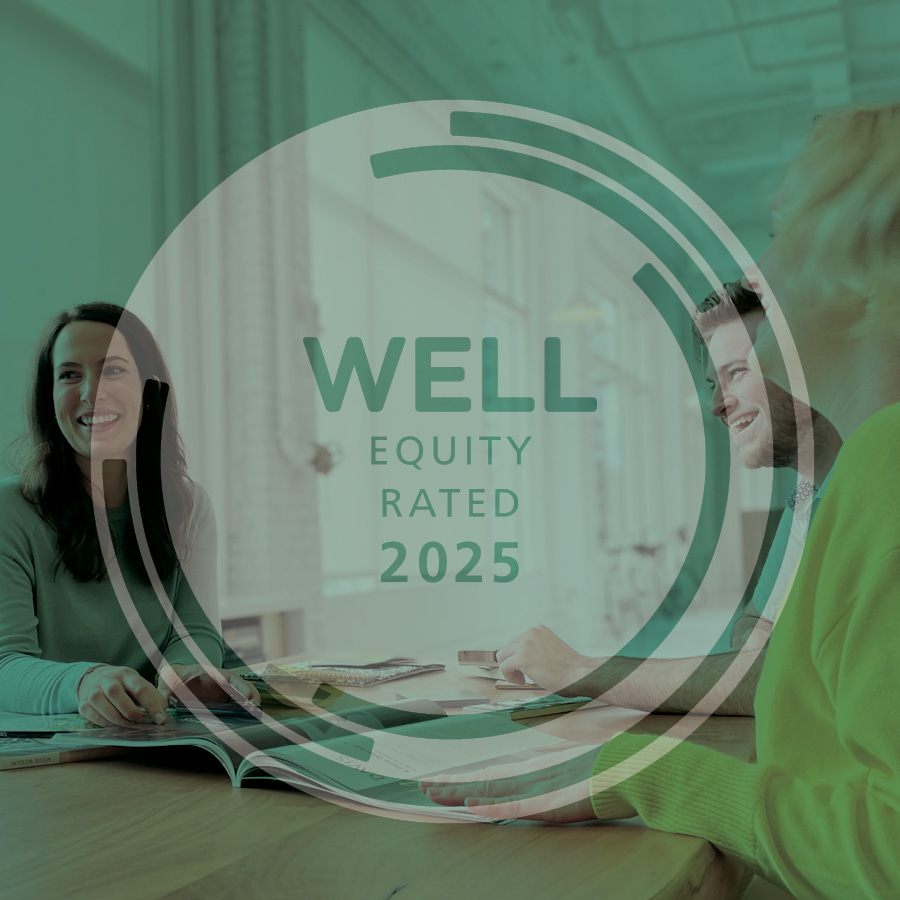
We are proud to announce that both our Hartford and Boston offices have achieved the WELL Equity Rating, a significant milestone that demonstrates our commitment to creating inclusive, equitable spaces that prioritize health and well-being. As architects and designers at the forefront of workplace innovation, we understand that the built environment plays a crucial role […]
Michael Tyre Writes About Designing for Neurodiverse Students in Inside Higher Ed
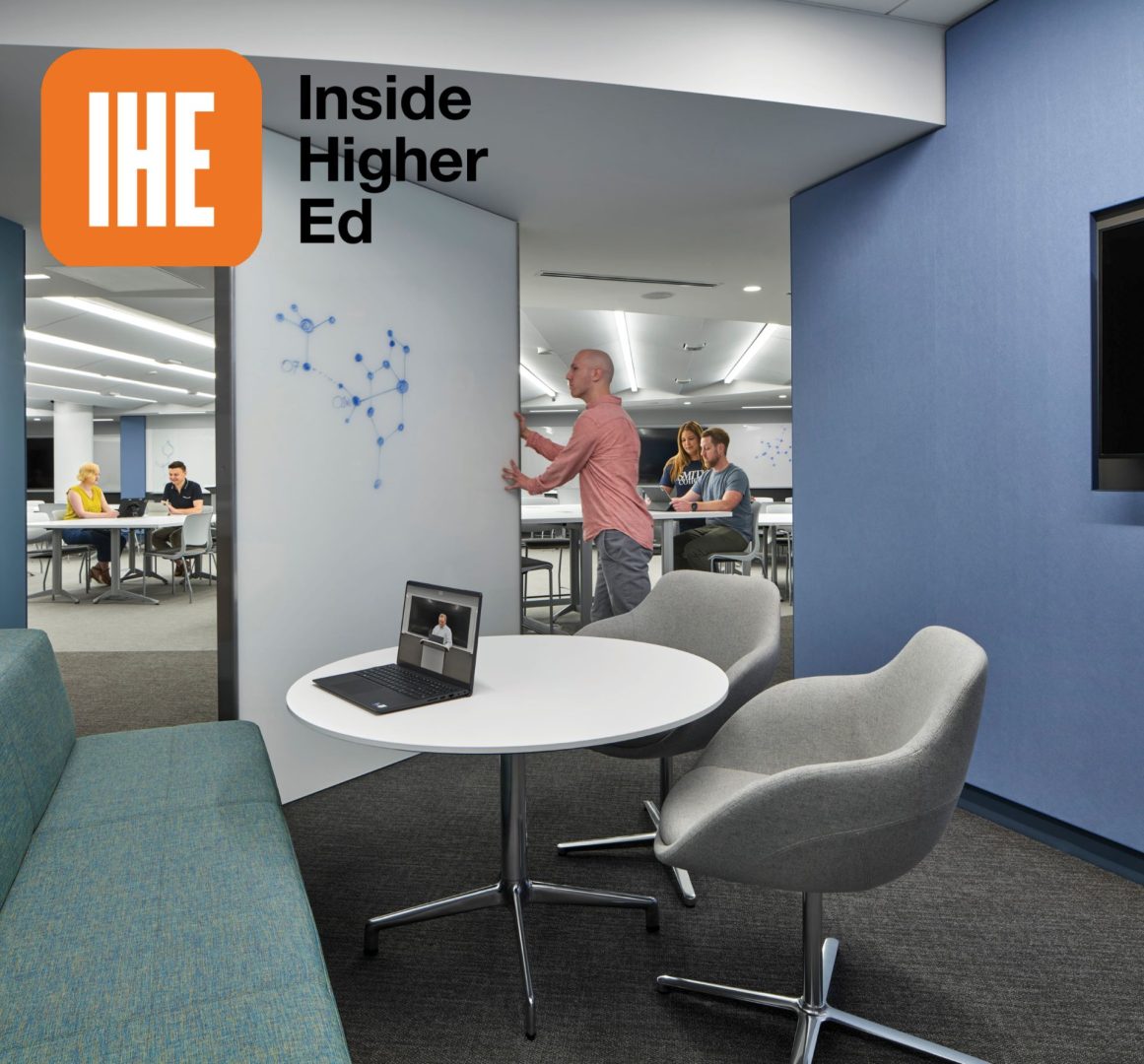
Inside Higher Ed recently published an article by Michael Tyre, in which the Amenta Emma President-Elect discusses his approach to designing a classroom for neurodiverse students at Smith College. From the article: When my architecture firm was asked to submit a proposal for a suite of projects at Smith College in Northampton, Massachusetts, including a […]
Amenta Emma Featured in ‘Next Avenue’ Article About Human-Centered Design
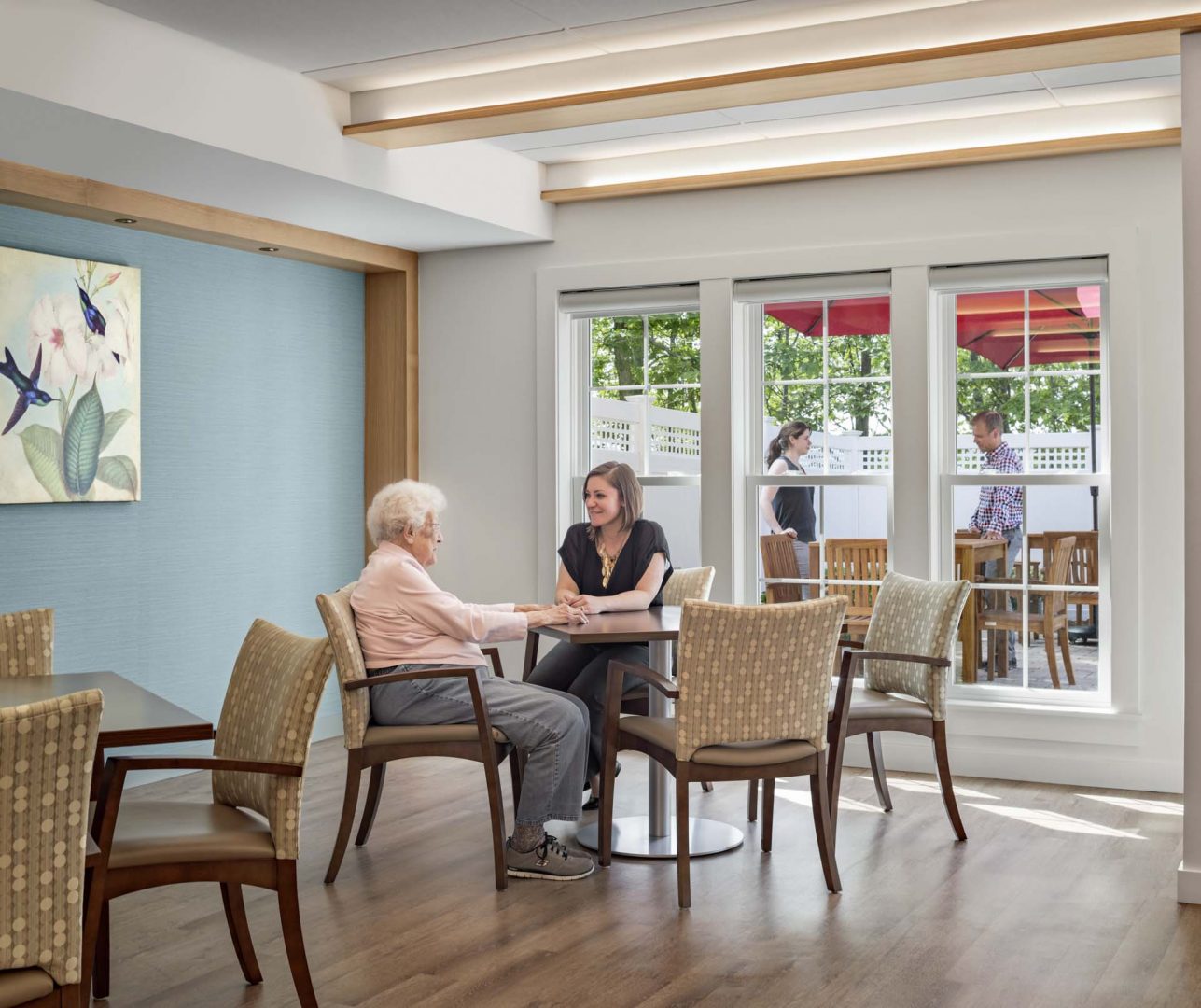
Next Avenue recently interviewed Myles Brown about the Burnham Family Memory Care Residence at Avery Heights for an article about human-centered design for long-term care facilities. From the article, written by John F. Wasik: Some human-centered design considerations can be relatively straightforward. The Burnham Family Memory Care Residence at Avery Heights in Hartford, Connecticut, for […]
BVP Project Wins AIA CT Business Architecture Award of Excellence
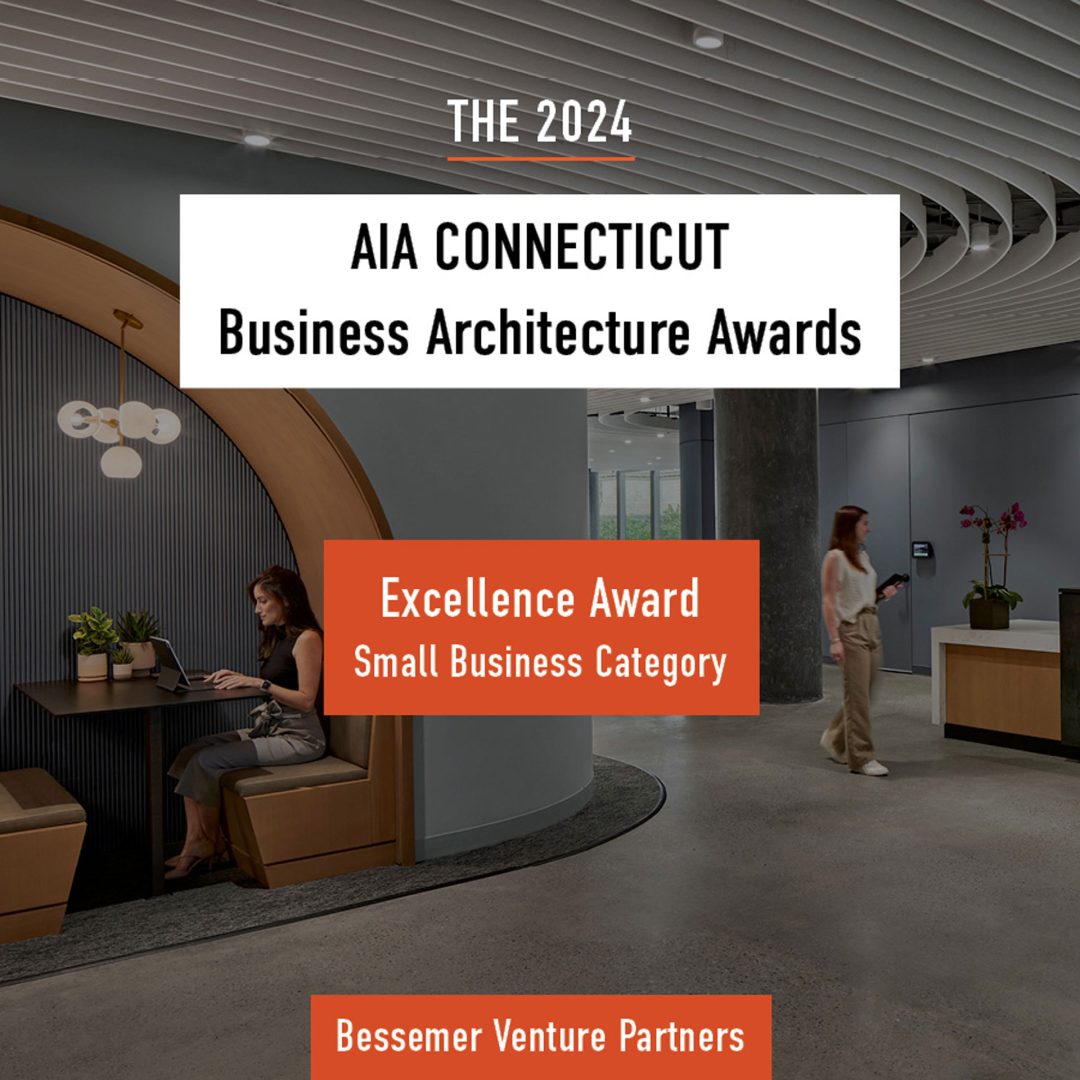
AIA Connecticut has announced the winners of the 2024 Business Architecture Awards. This prestigious award honors architects and their clients whose projects help achieve the client’s business goals and create an outsized impact through the design of the built environment. Amenta Emma’s project for Bessemer Venture Partners, located in New York, NY, has been selected […]
Mass Timber: Unexpected Benefits
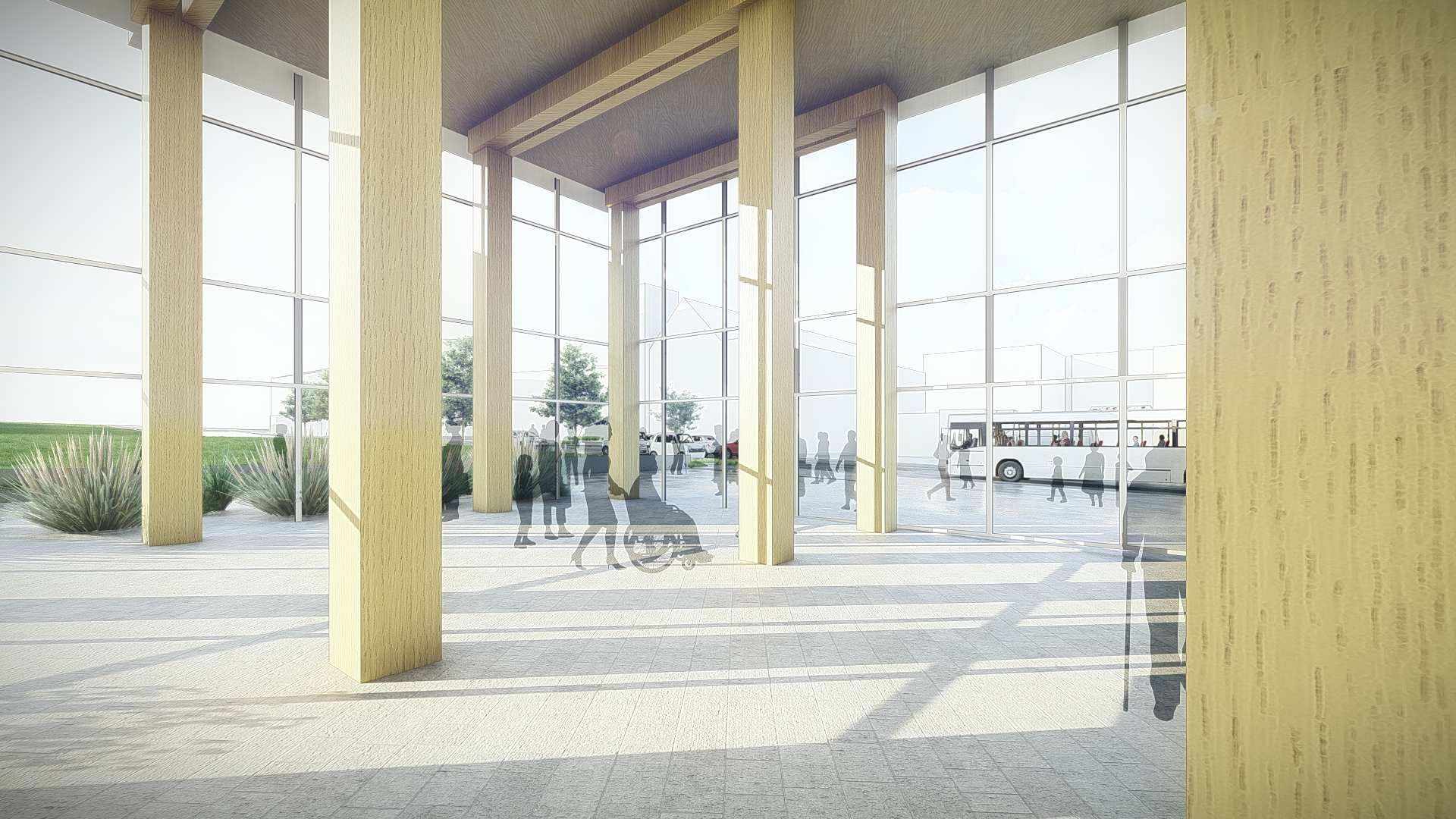
3-Part Series In a recent blog post, we introduced readers to a new construction method using mass timber, and we covered some concerns raised during our public presentations over the Bushnell South residential development in downtown Hartford. The questions of ‘why mass timber?’ and ‘is it safe?’ were addressed early in the design process. As […]
Sustainability: Passive House, Active Results
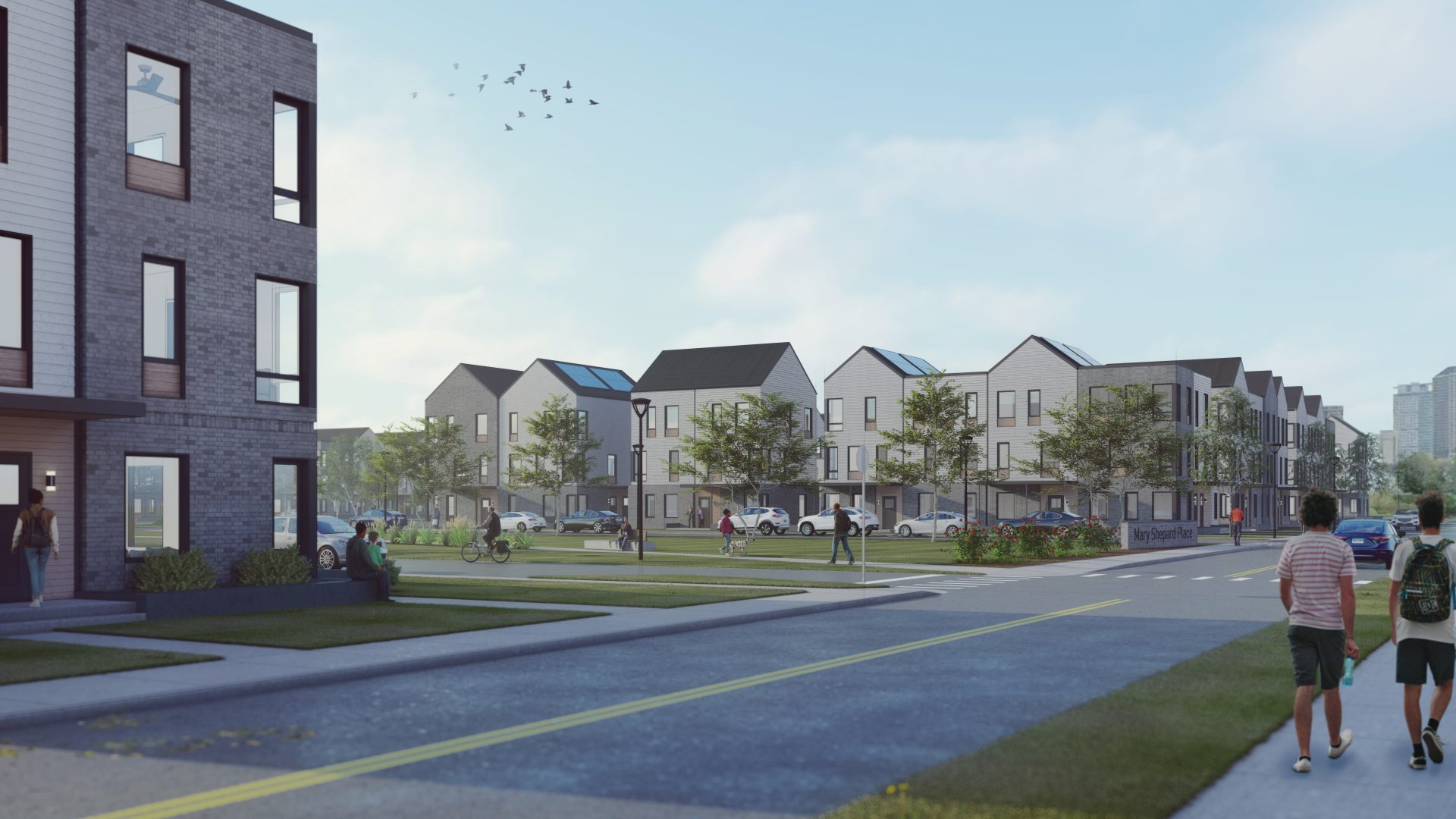
In the realm of sustainable architecture, PHIUS (Passive House Institute US), stands out as a beacon of energy efficiency and environmental consciousness. Sustainable Architecture Week 2024 is a good time to understand more about this program. Mary Shepard Place – Hartford, CT / Sustainability At its core, PHIUS embraces several key principles aimed at drastically […]
Harnessing the Power of Sunlight
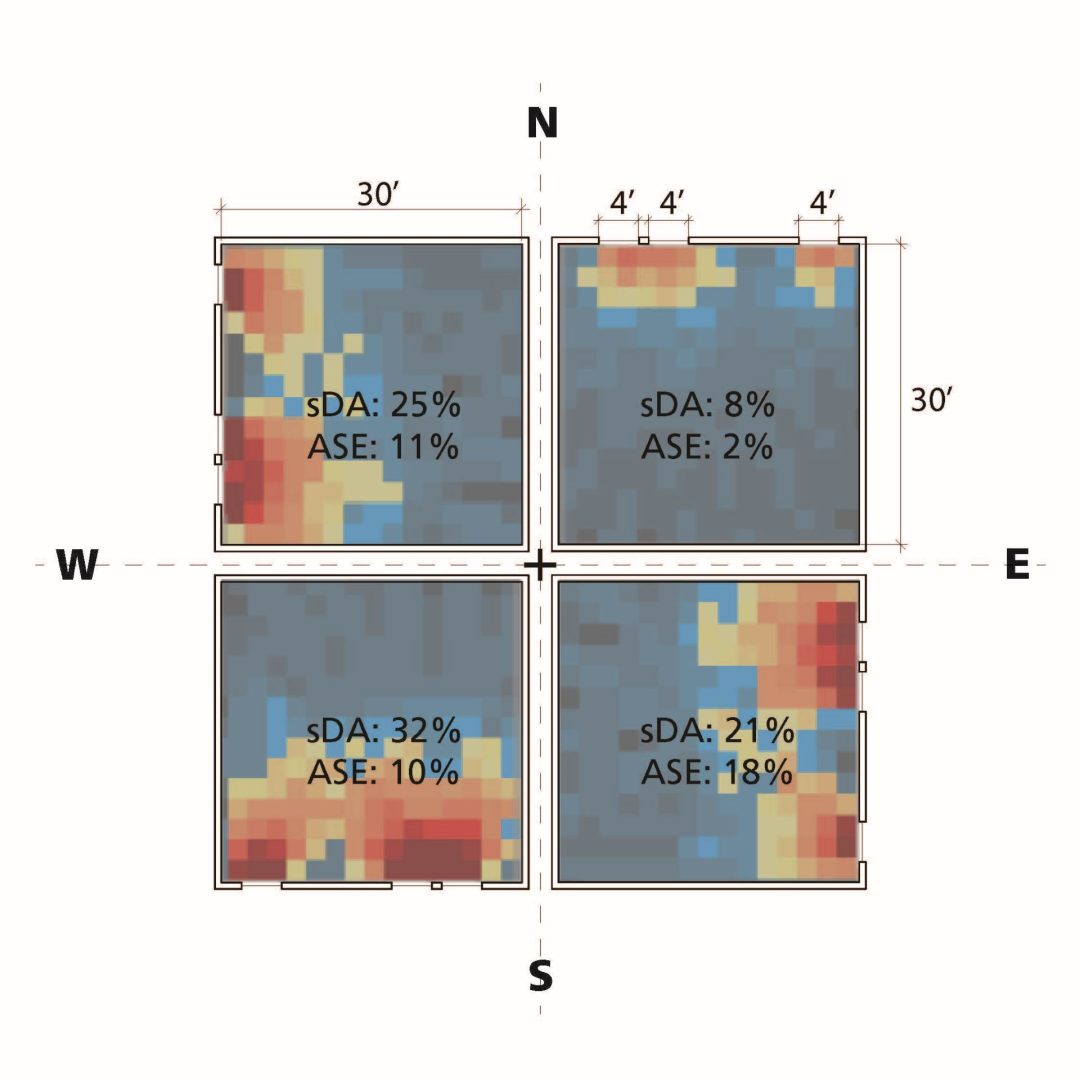
In the realm of architectural design few elements hold as much transformative power as sunlight. Its presence in the built environment can shape our experiences within spaces, influence our mood and contribute to the overall sustainability of a structure. Amenta Emma has long embraced sunlight as a fundamental element in our design philosophy, pairing its […]
Interior Design: A Client’s Guide to Material Sustainability
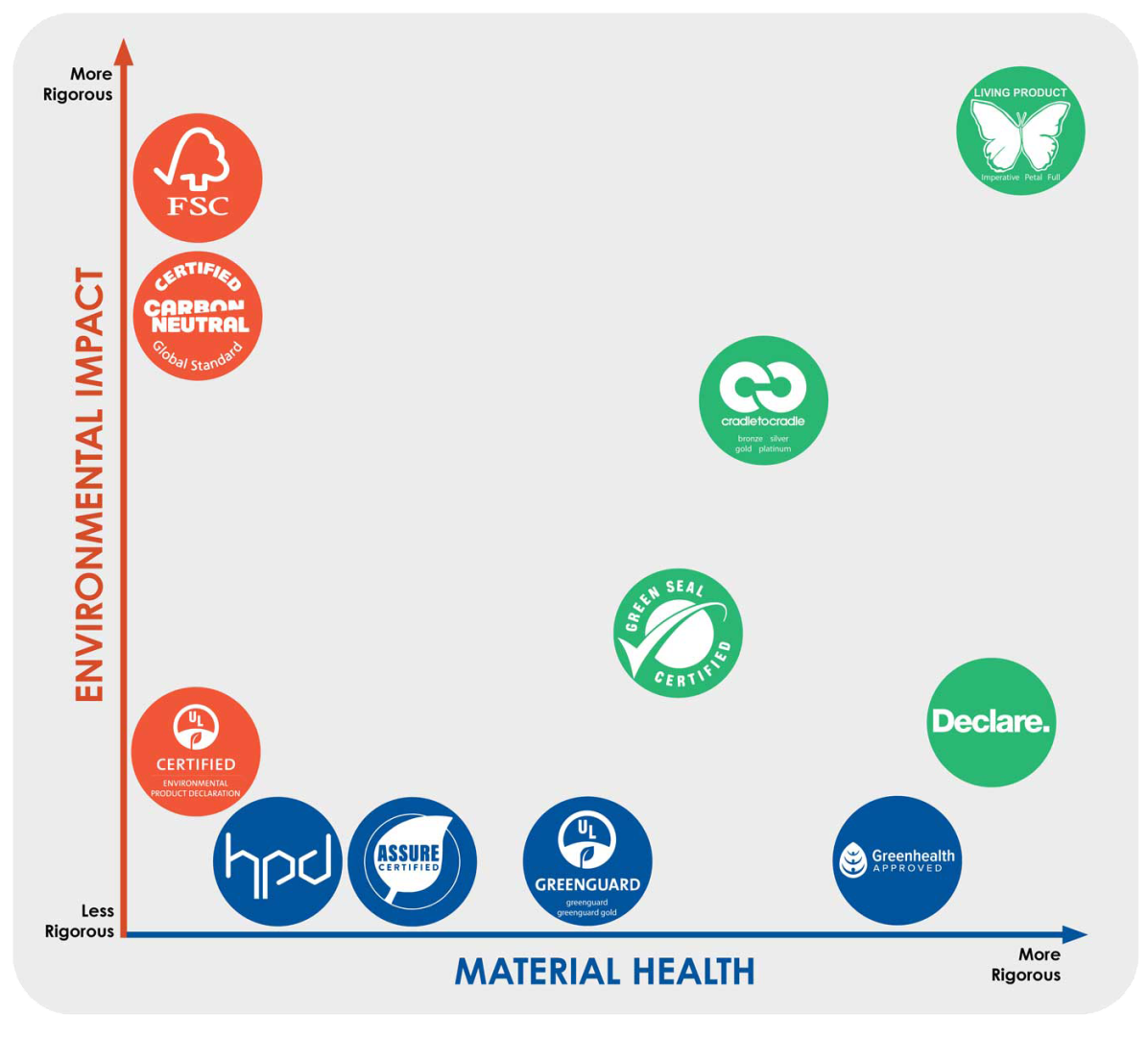
The mission of Amenta Emma Architects is to make positive impacts through inspired design with exceptional people. Central to this mission is our commitment to sustainability. We believe sustainability is a fundamental value driving our design decisions and shaping our interactions with clients and stakeholders. As part of Sustainable Architecture Week 2024, we explore the […]
Emily Barna Presents at Women Who Build Summit
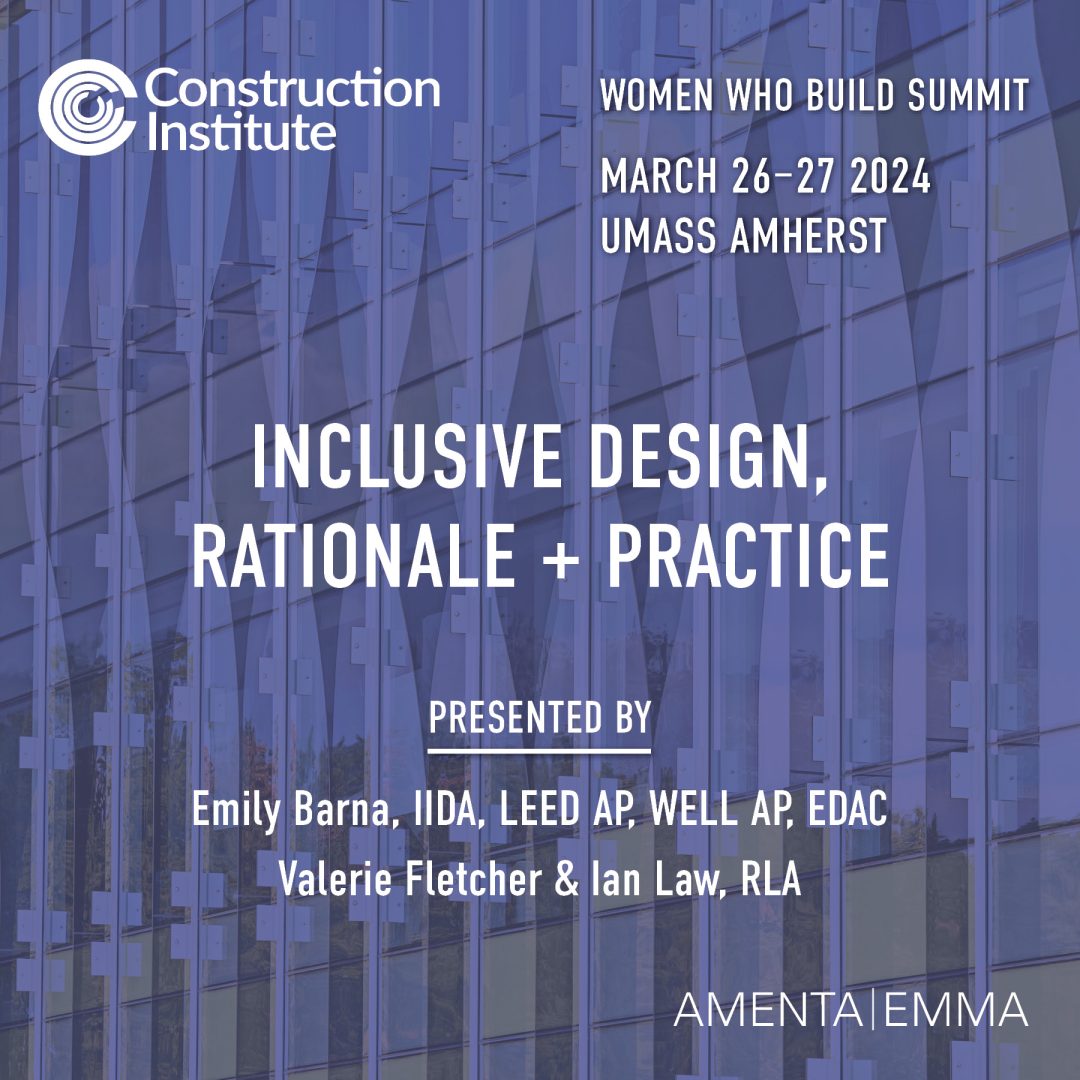
Interior Designer, Emily Barna, IIDA, LEED AP, WELL AP, EDAC, along with Valerie Fletcher of the Institute for Human Centered Design and Ian Law, RLA of Fuss & O’Neill, will present at the Construction Institute 2024 Women Who Build Summit on March 27. The session, Inclusive Design, Rationale + Practice, will provide an overview of the global movement and illustrate Inclusive […]
Multisensory Design: Emerging Awareness
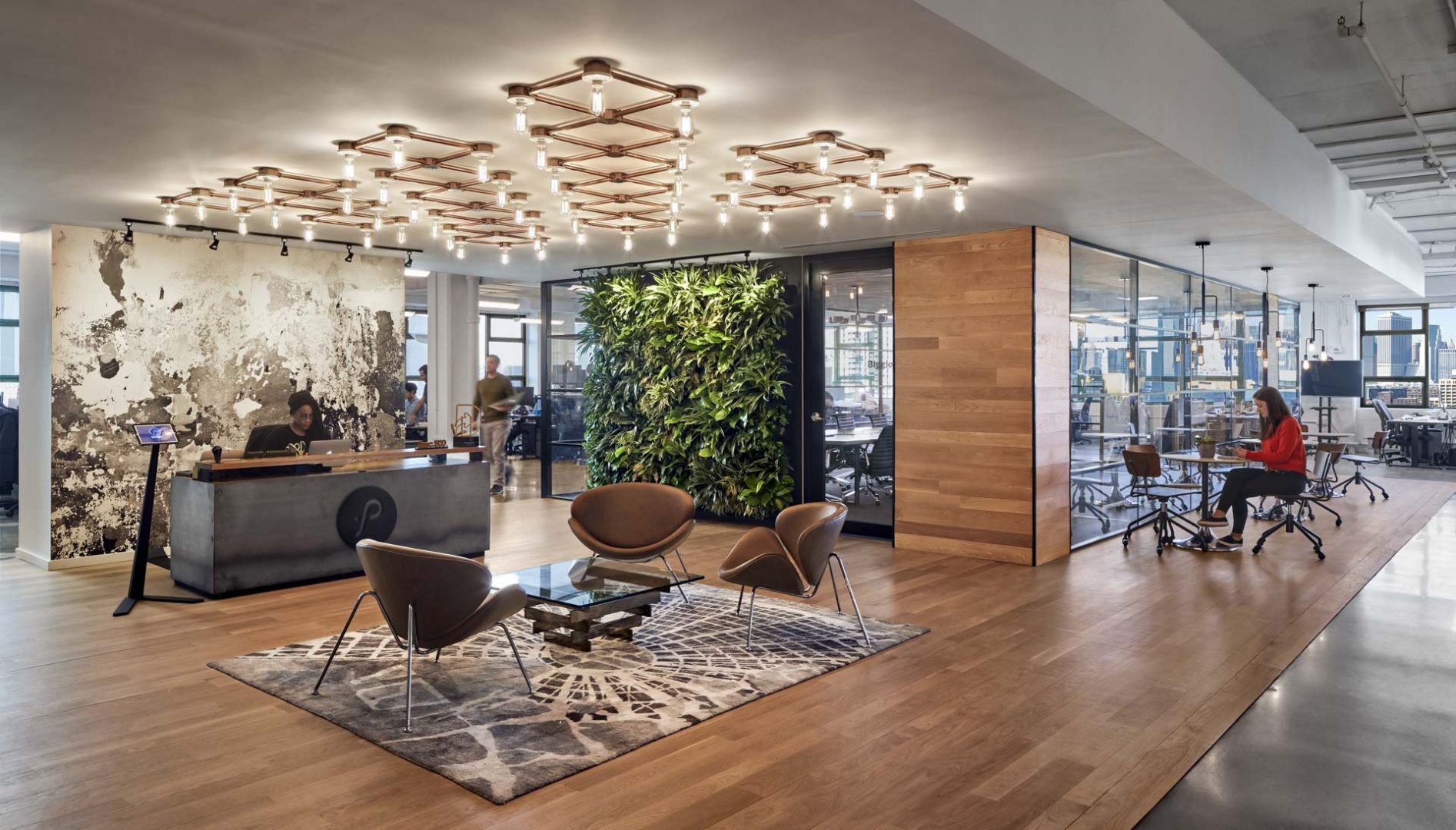
Co-Written with Karth Sonker Sight. Sound. Touch. Smell. Taste. We rely daily on these five senses, giving them little thought. But they are always working, helping us navigate our daily lives, eliciting pleasant responses, warning of danger. A recent Continuing Education course opened our eyes to the importance of our senses in the creative process, […]
2023 Year In Review
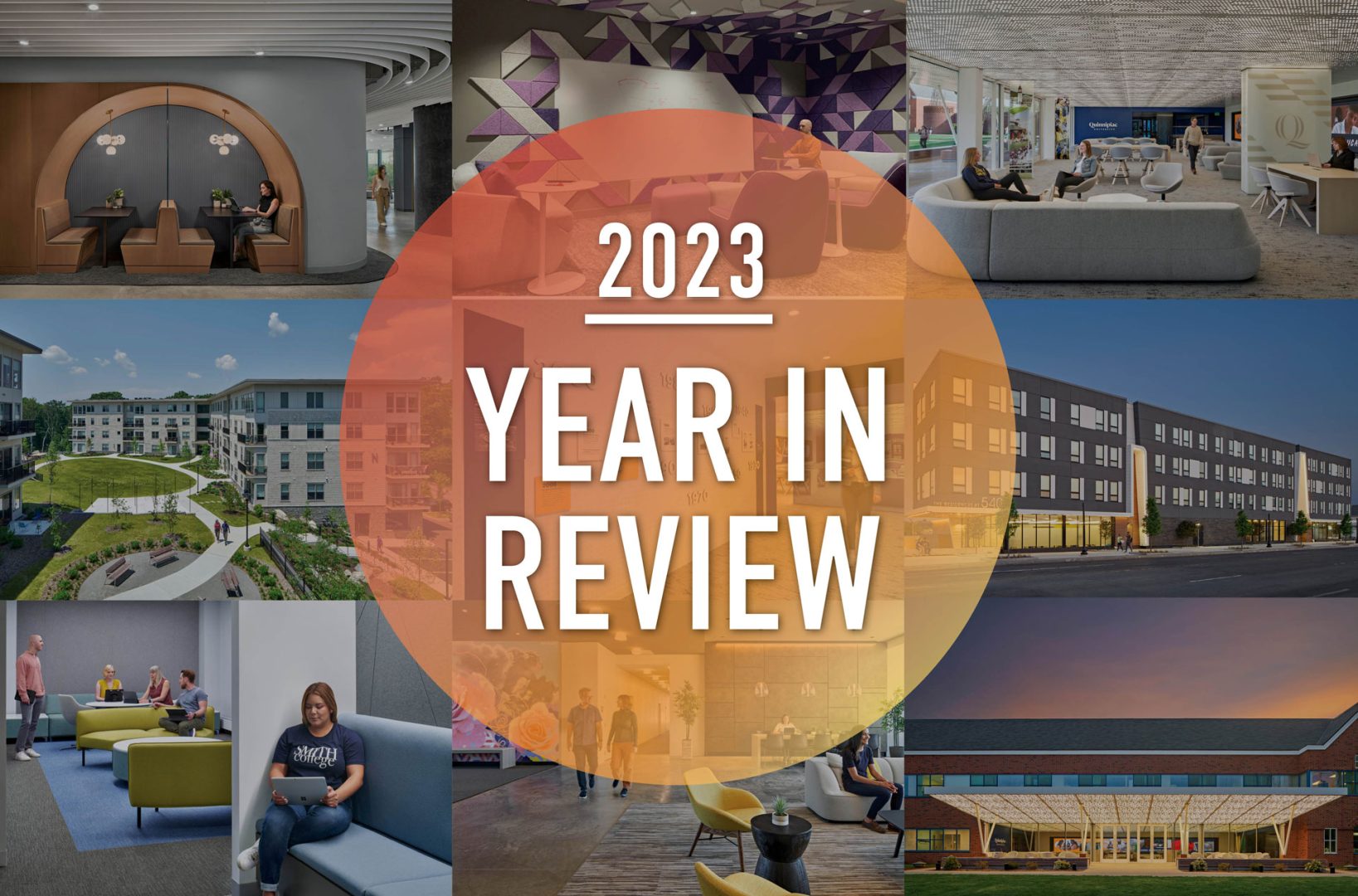
As we anticipate the possibilities of the new year, we take a moment to share a snapshot of events and accomplishments from 2023. Read here.
Template Design: Tips, Tweaks and Tips

More often than not, we work with clients on singular projects, developing a specific scheme to meet the client’s needs at that particular point in time. That being said, when receiving the opportunity to develop a company standard for workplace design, we have the ability to create a template that will be recreated multiple times. […]
Research! Innovate! Explore! Design!
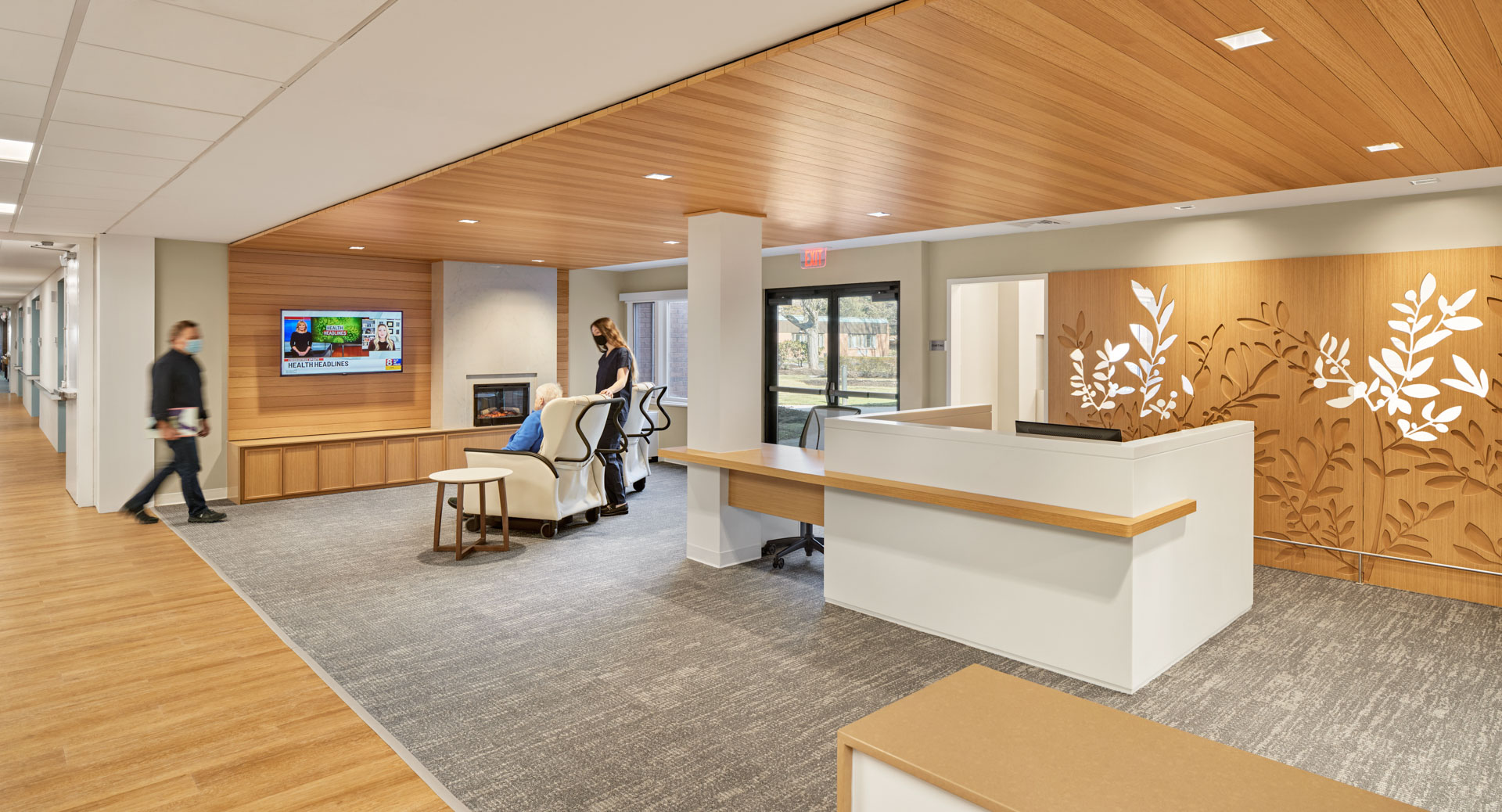
As an interior design professional, I love nothing better than a great space. But the more I read and learn, I am convinced there is much more we can do. That was my motivation for pursuing accreditation and certification in Evidence-Based Design (EBD) from the Center for Healthcare Design. The program teaches how to apply […]
Translating Workplace Culture, Values, Mission and Brand Through Design
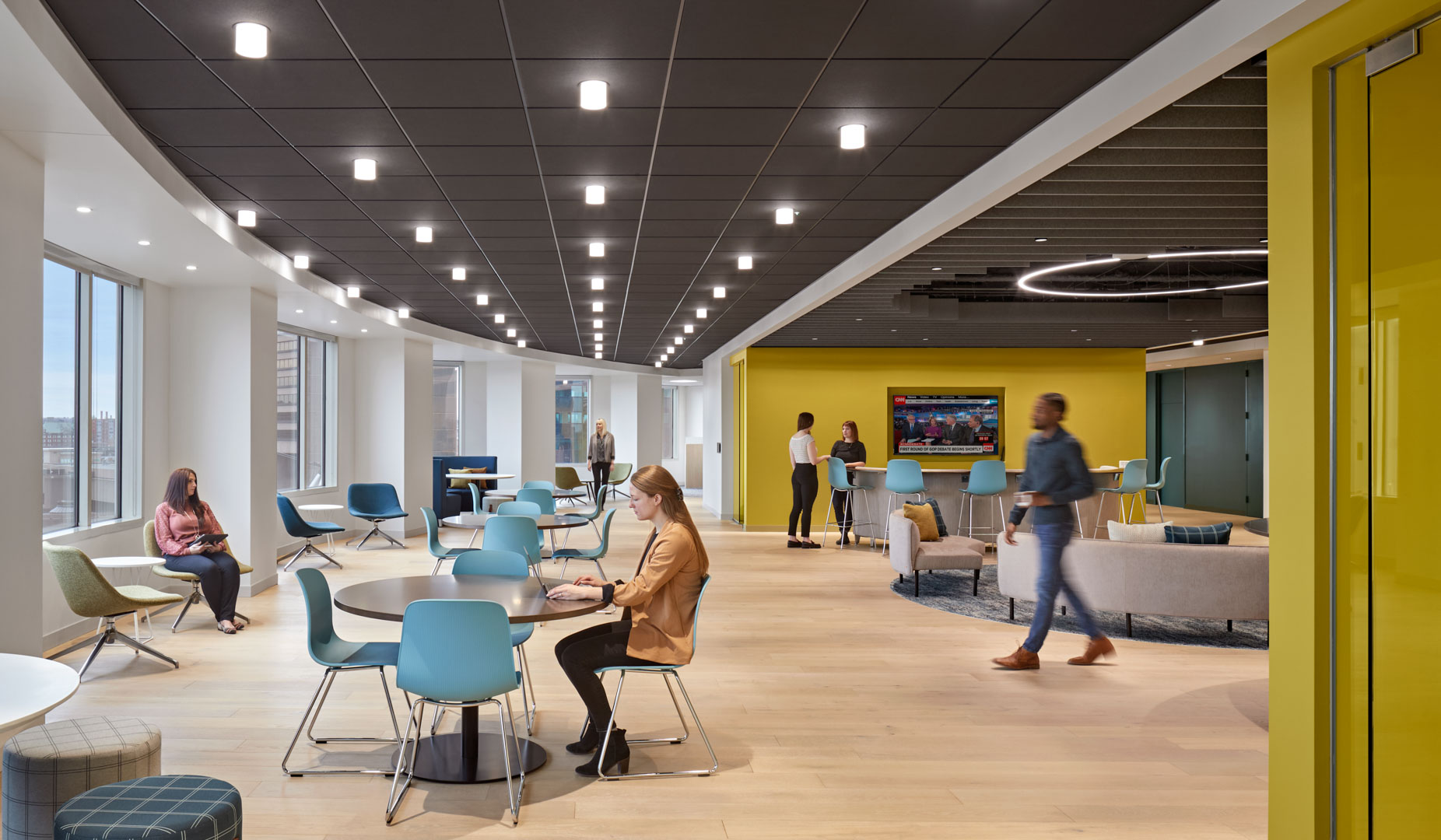
Designers dig deep to help discover what motivates and inspires and reflects a company’s shared values to make a workplace that is a worthy destination in the post-covid work era.
2022 Year In Review
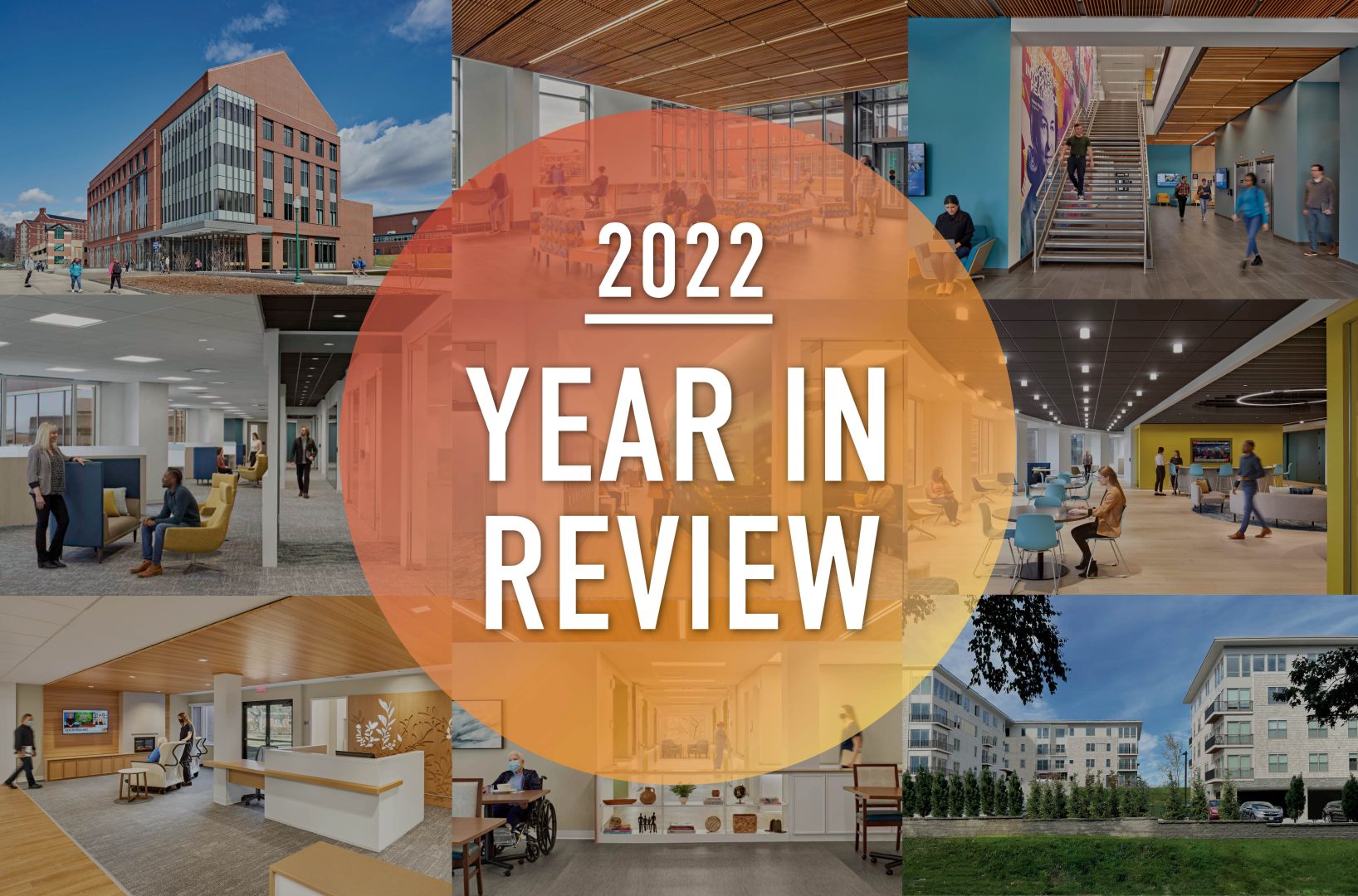
Amenta Emma 2022 Year In Review
Employers Adopt Resimercial Office Plan – Making Workplace Feel Like Home
The trend toward home comforts in office interiors predates the pandemic. In some ways it began with the big tech campuses in Silicon Valley with amenities like ping-pong tables and beanbag chairs. The more recent version of the trend is a little more grown up. And it has a name; resimercial – a combination of […]
Orange Pop! Wood Tones
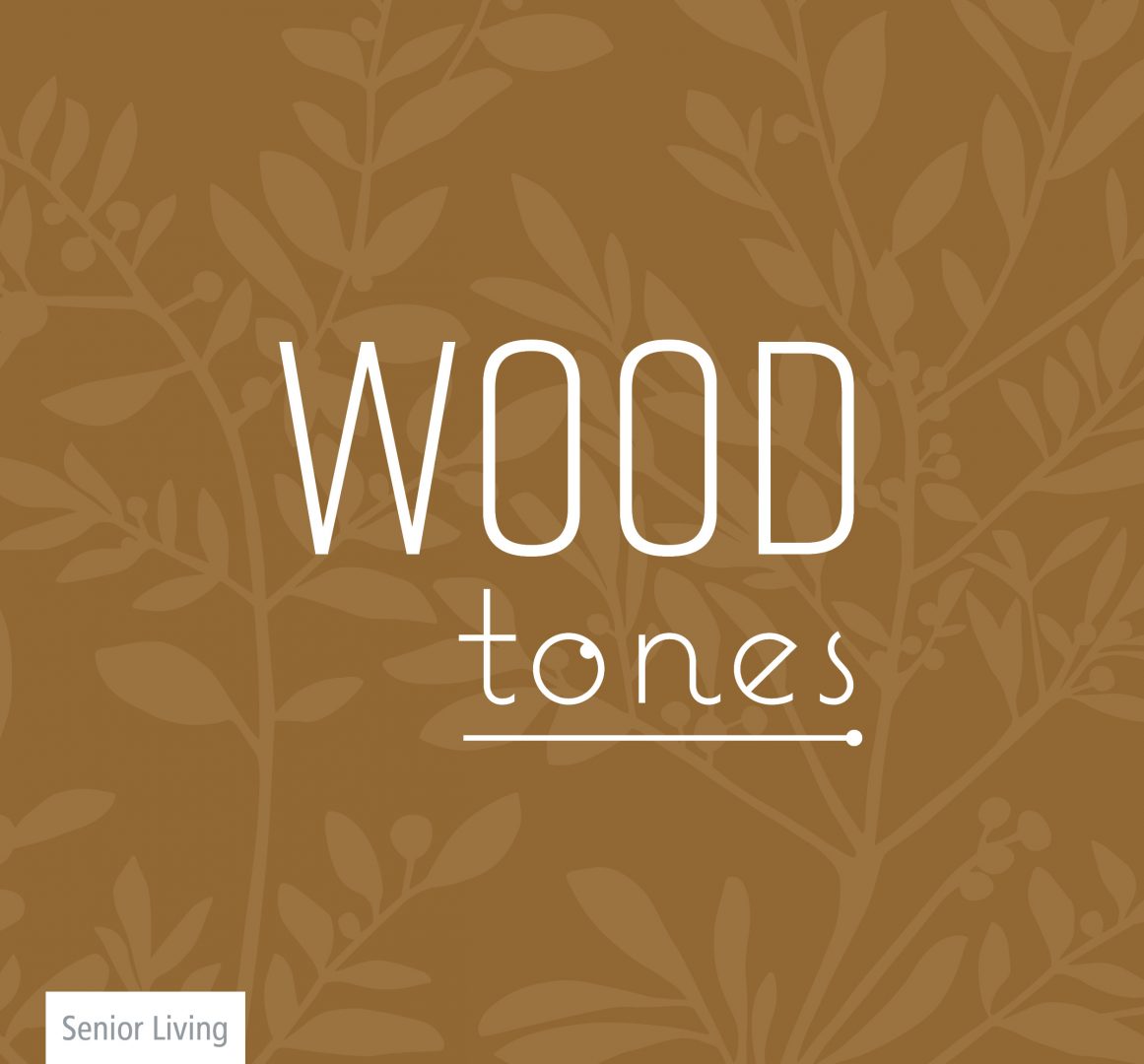
Amenta Emma completes renovation for Hartford HealthCare’s Jefferson House.
Women in Construction Spotlight Features Beth Pearcy and Kelly Johnson
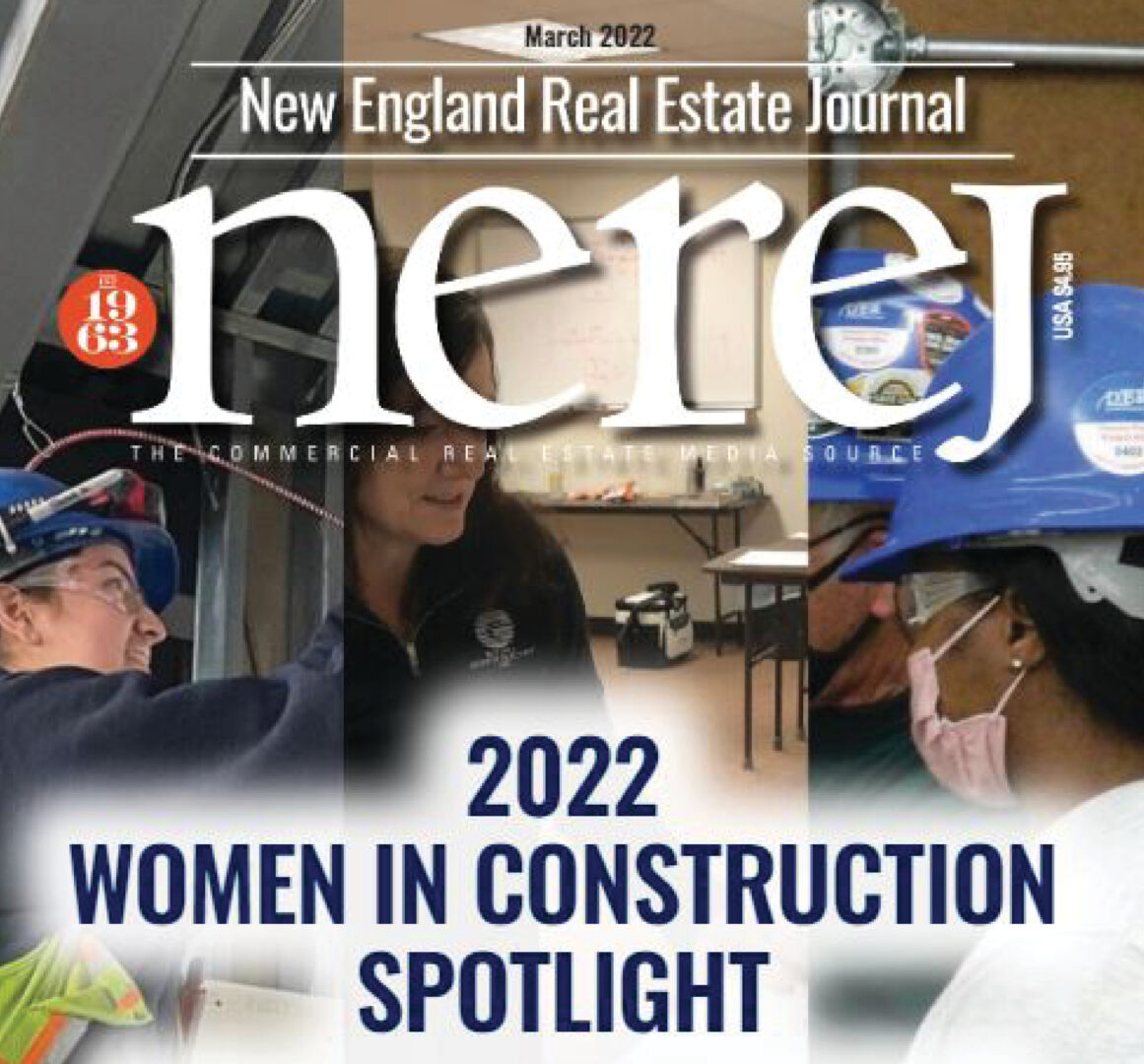
Beth Pearcy, AIA and Kelly Johnson are featured in the NEREJ “Women In Construction Spotlight” which is dedicated to women and their accomplishments in the A/E/C industry.
2021 Year In Review
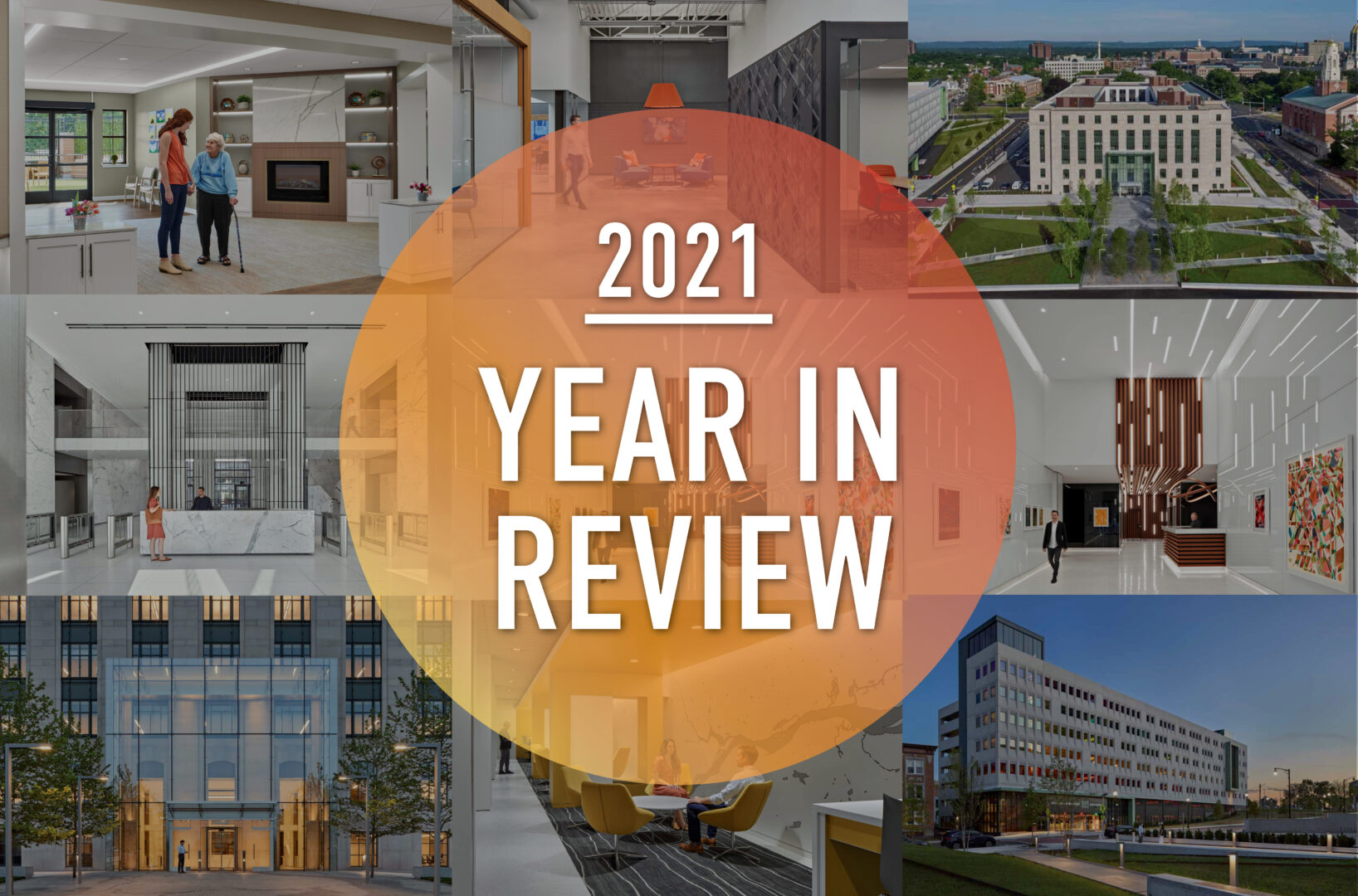
Amenta Emma 2021 Year In Review
Design for Southington Care Center Wins AIA Design For Aging Review Award
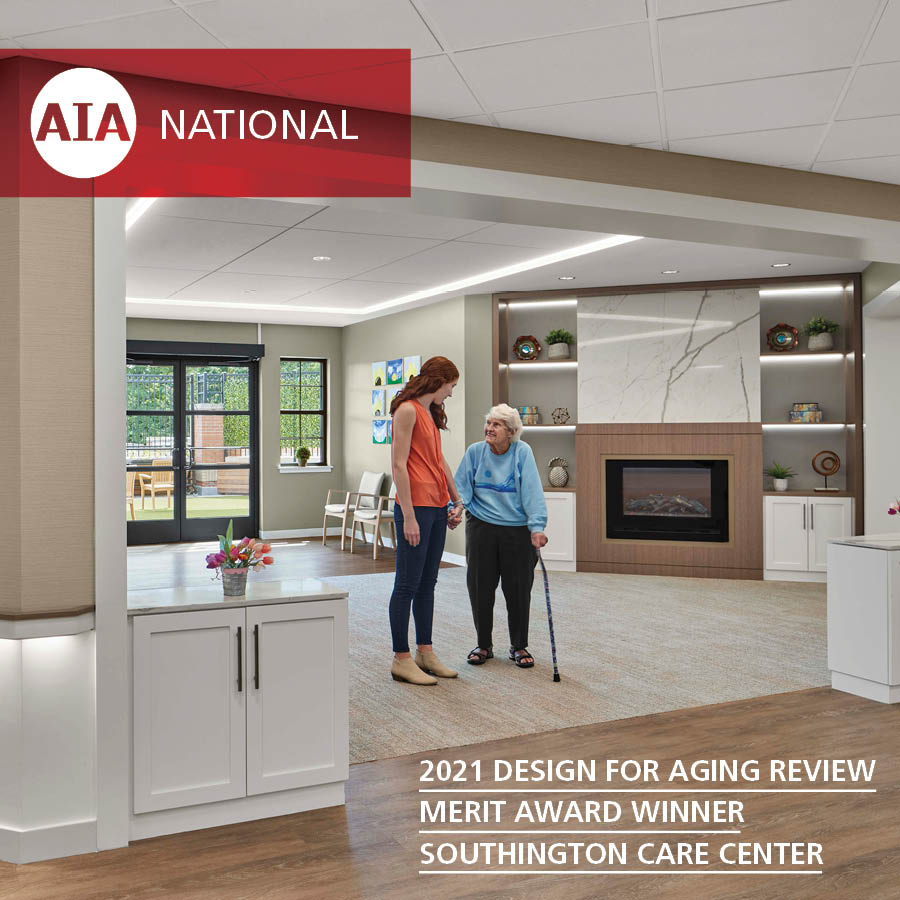
The AIA Design for Aging Review (DFAR) released its list of Merit and Special Recognition awards on November 2. The design for the Southington Care Center Memory Care Renovations was awarded a Merit Award.
Amenta Emma Receives 8 Merit Awards at AIA Connecticut Awards Gala
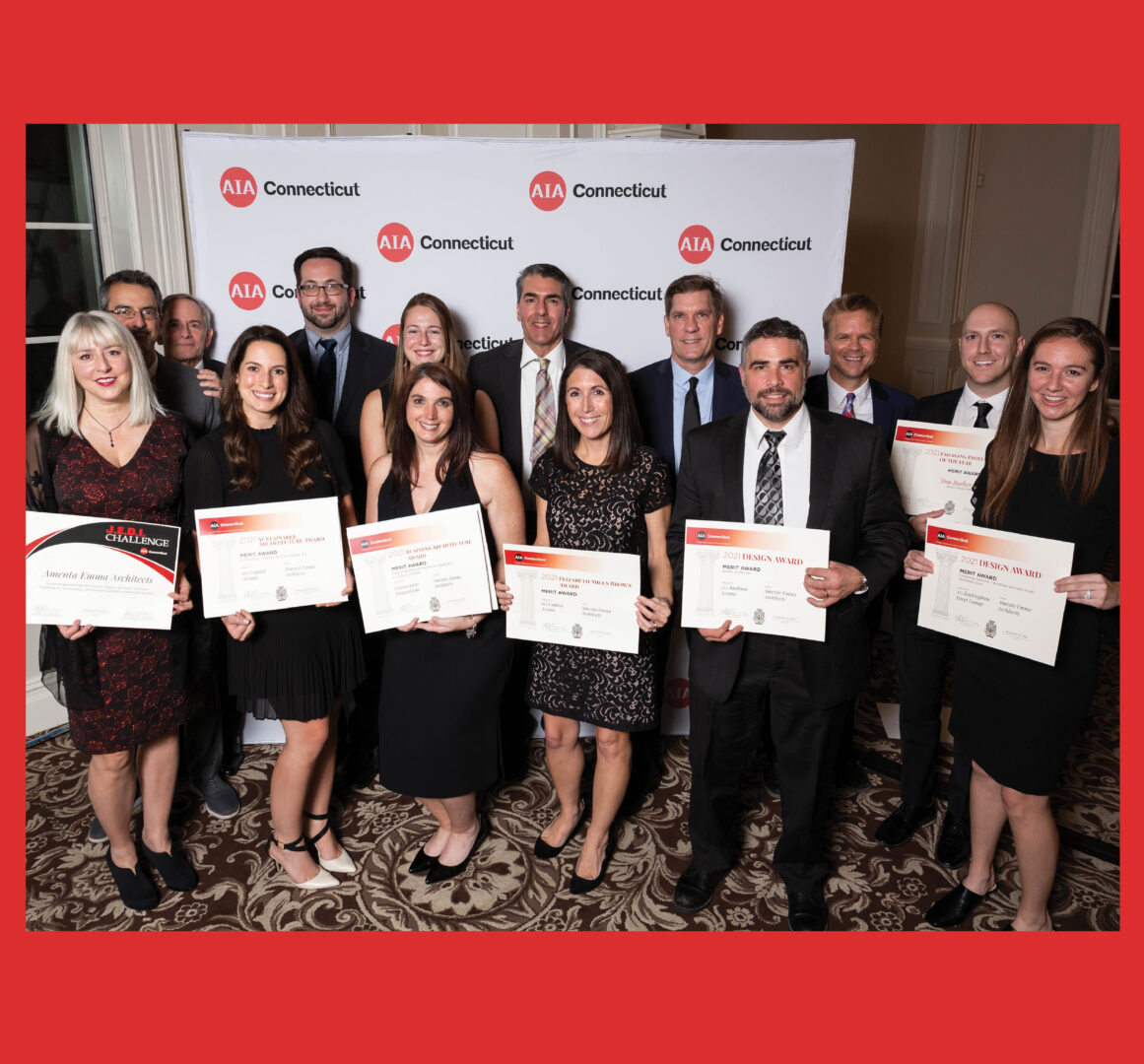
Amenta Emma honored by the AIA CT across a broad range of categories at the 2021 Awards Gala.
Here’s What A Post Pandemic Office Will Look Like
Employees are returning to the office looking to collaborate. Workplace Design leader, Thomas Quarticelli, AIA, LEED AP, shares his insights on post-pandemic office design in the latest Hartford Business Journal.
Beam Signing Celebration for 540 New Park
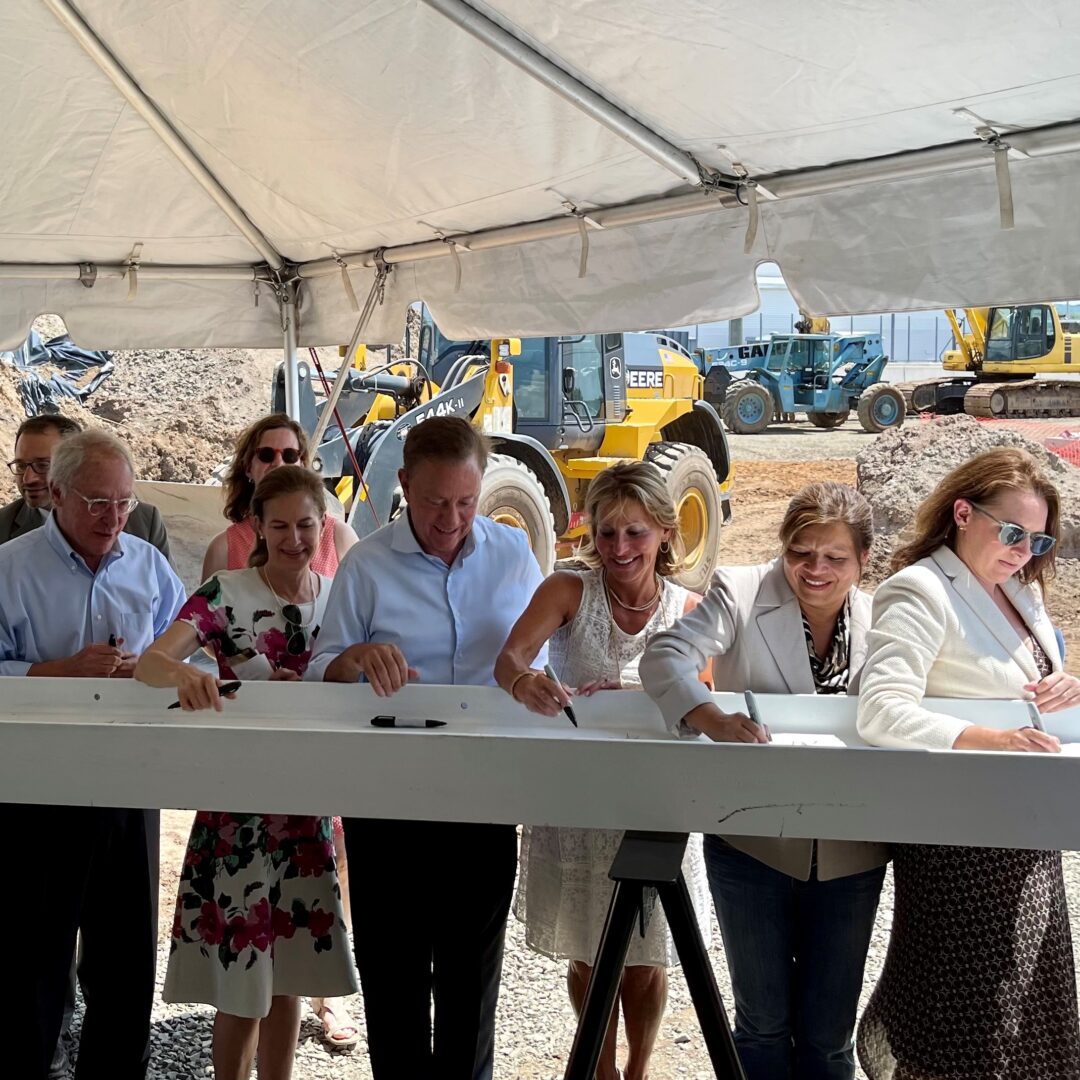
The latest “Week in Projects” round up from Architect Magazine features our 575 Madison Avenue lobby renovation project.
Amenta Emma Awarded Two AIA CT Business Architecture Awards
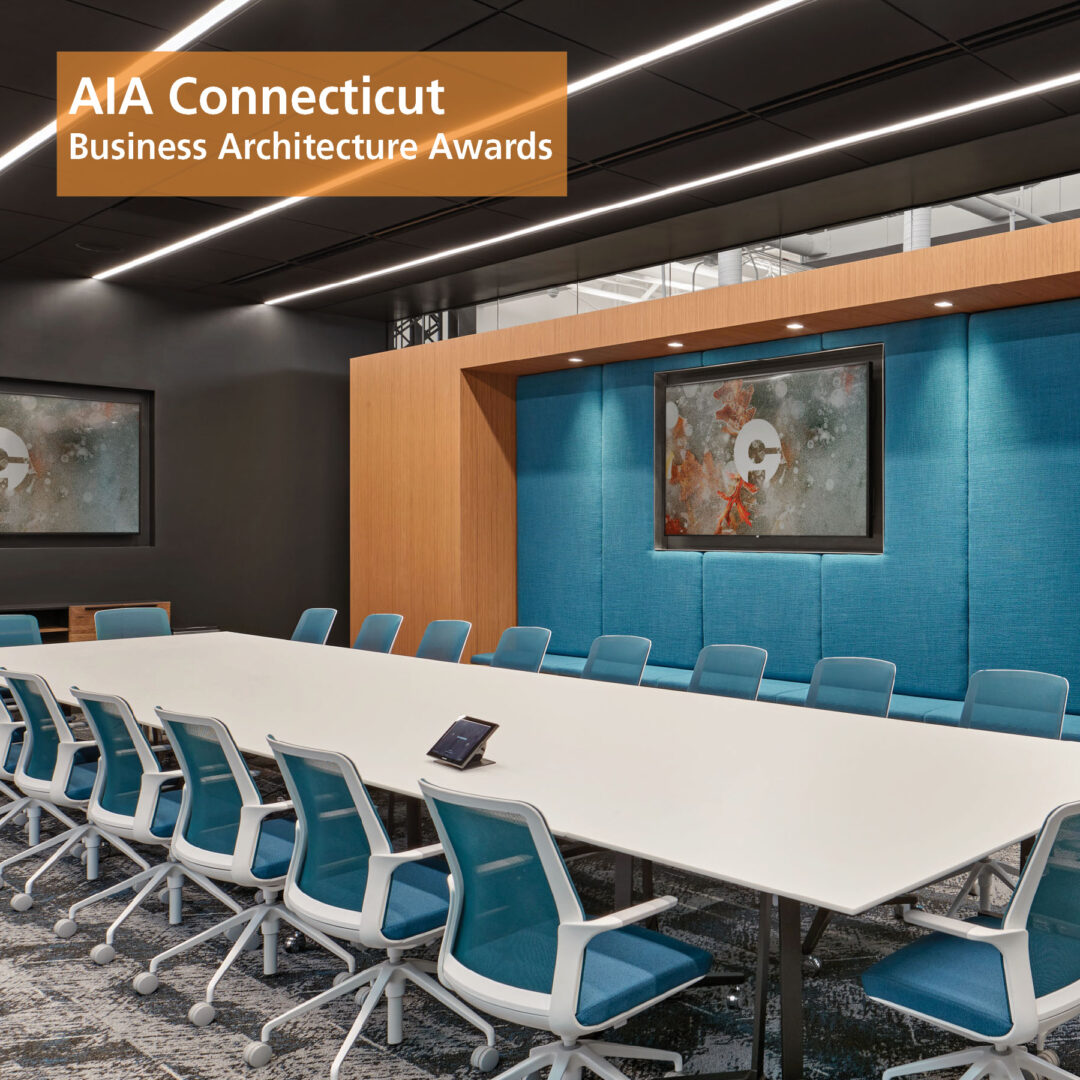
Amenta Emma received Merit awards in both categories of the 2021 AIA CT Business Architecture awards.
Architect Magazine Features 575 Madison Avenue in “Week in Projects”
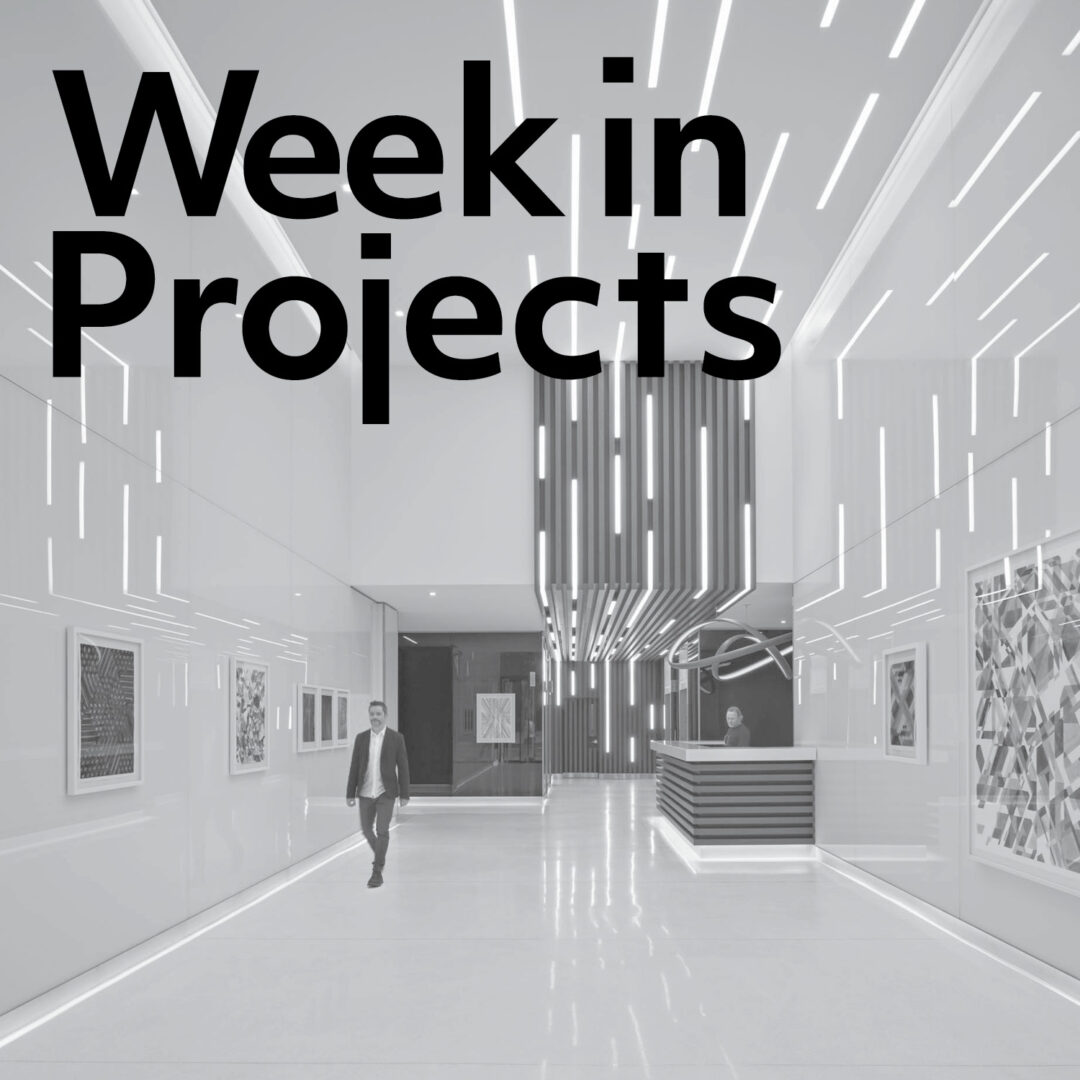
The latest “Week in Projects” round up from Architect Magazine features our 575 Madison Avenue lobby renovation project.
Hartford Designers Offer Tips on Changing the Office Vibe for Returning Workers
As Hartford area employers focus on remote workers returning to the office, Amenta Emma principal Thomas Quarticelli says, “Employers should think about creating office environments that workers feel enthusiastic about returning to, and should also consider blending in elements that remind them of home, from warmer colors to more comfortable seating.” Read more in the The Hartford […]
WORK DESIGN MAGAZINE HIGHLIGHTS AMENTA EMMA’S CONNECTICUT INNOVATIONS PROJECT
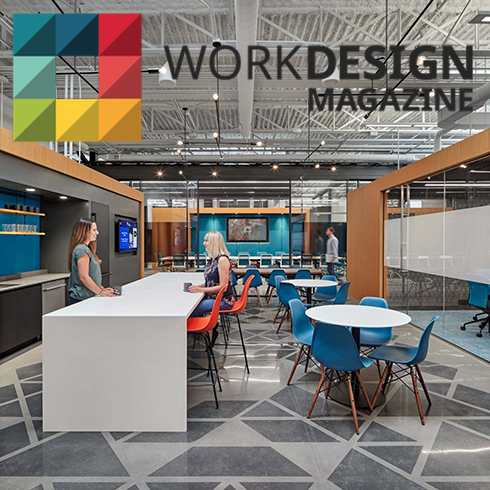
The January/February 2021 issue of Retrofit Magazine showcases how Amenta Emma designers converted a bus depot from the 1950s into a chic workplace for Connecticut Innovations.
Architect Magazine Features 165 Capitol Ave in “Week in Projects”

The latest “Week in Projects” round up from Architect Magazine features our 165 Capitol Ave – Connecticut State Office Building project.
RETROFIT MAGAZINE FEATURES AMENTA EMMA’S CONNECTICUT INNOVATIONS DESIGN
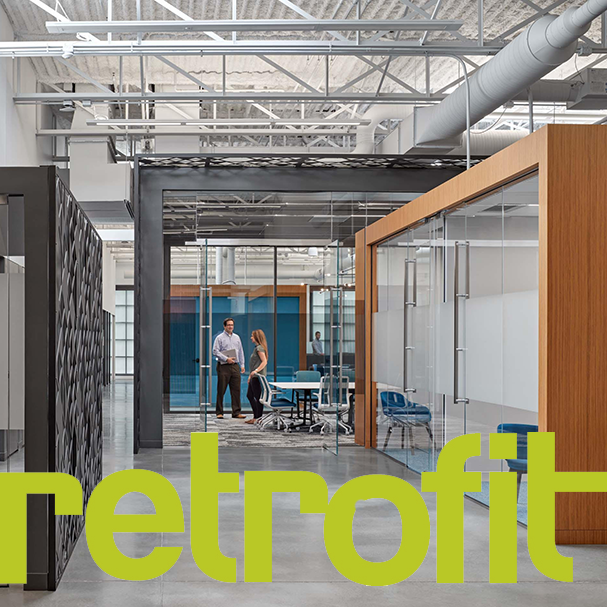
The January/February 2021 issue of Retrofit Magazine showcases how Amenta Emma designers converted a bus depot from the 1950s into a chic workplace for Connecticut Innovations.
INTERIOR DESIGN MAGAZINE NAMES 165 CAPITOL AVE BEST OF YEAR PROJECT HONOREE
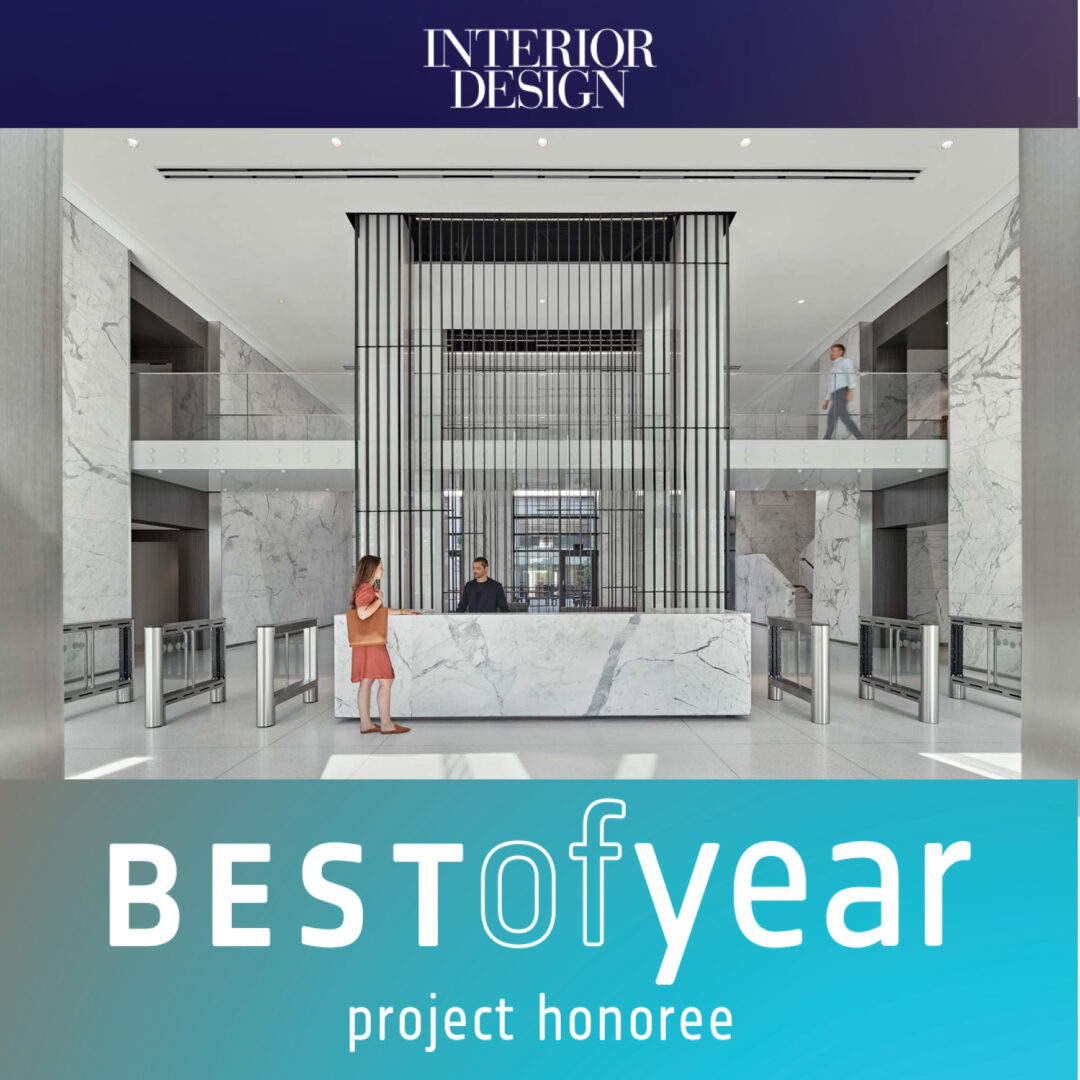
Amenta Emma’s renovation of Connecticut’s State Office Building has been recognized by Interior Design Magazine as a finalist in the Best of Year award program.
AMENTA EMMA SENIOR LIVING STUDIO FEATURED IN NYT, ABC7NY, NEWS 12 WESTCHESTER, AND MORE

Seniors are the population hit hardest by COVID-19, and our senior living studio has been working with nursing homes and other senior living communities to respond to this crisis with design improvements. Their work has been the subject of quite a bit of media coverage over the past month. The New York Times took note […]
Sustainable Architecture Week – Day 5: Developing a Sustainability Action Plan
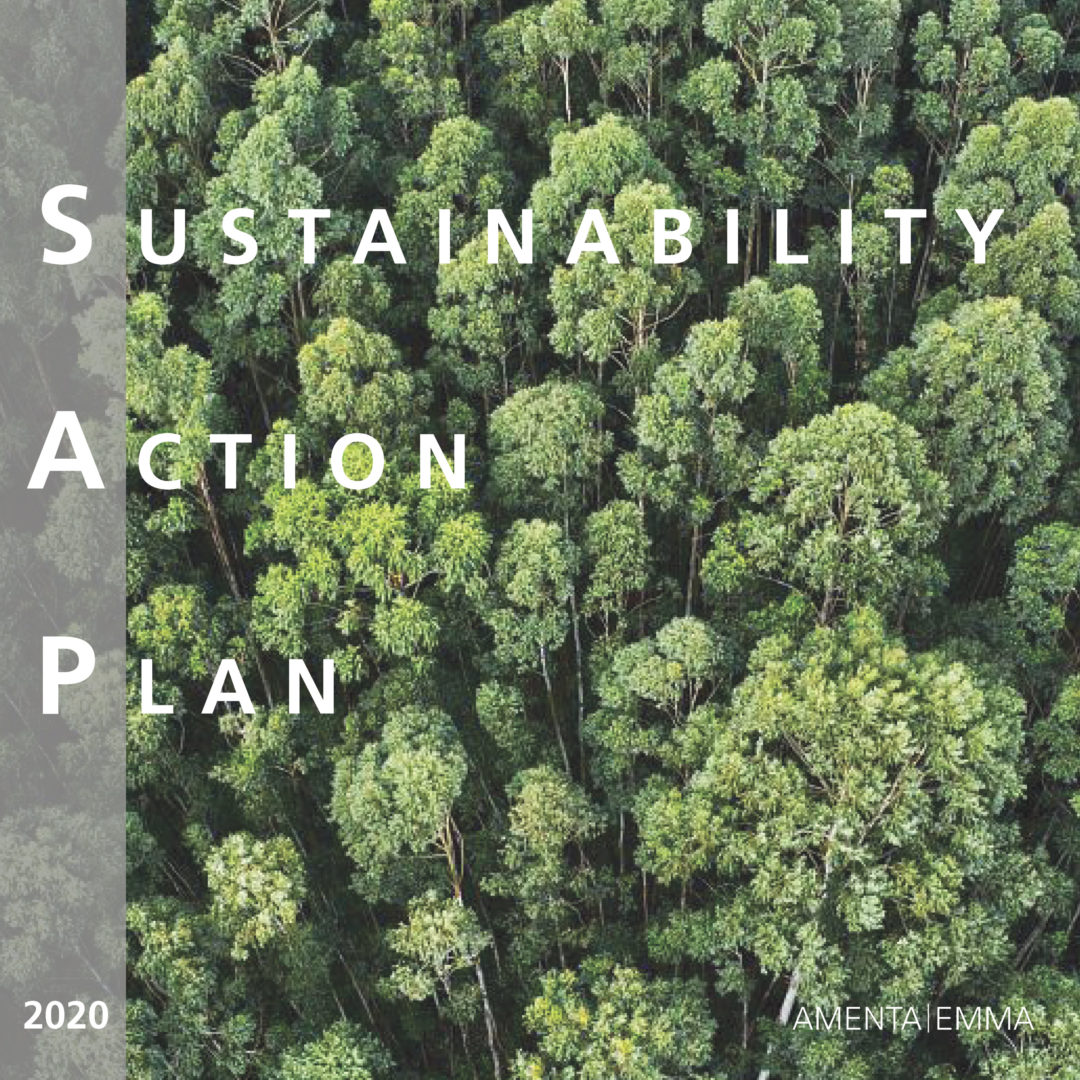
Beyond employing energy modeling software, building rating systems and material transparency initiatives,Amenta Emma aims to further strengthen our leadership in sustainable design and the built environment through continual learning and collaboration with strategic partners and clients.
Sustainable Architecture Week – Day 4: Material Transparency
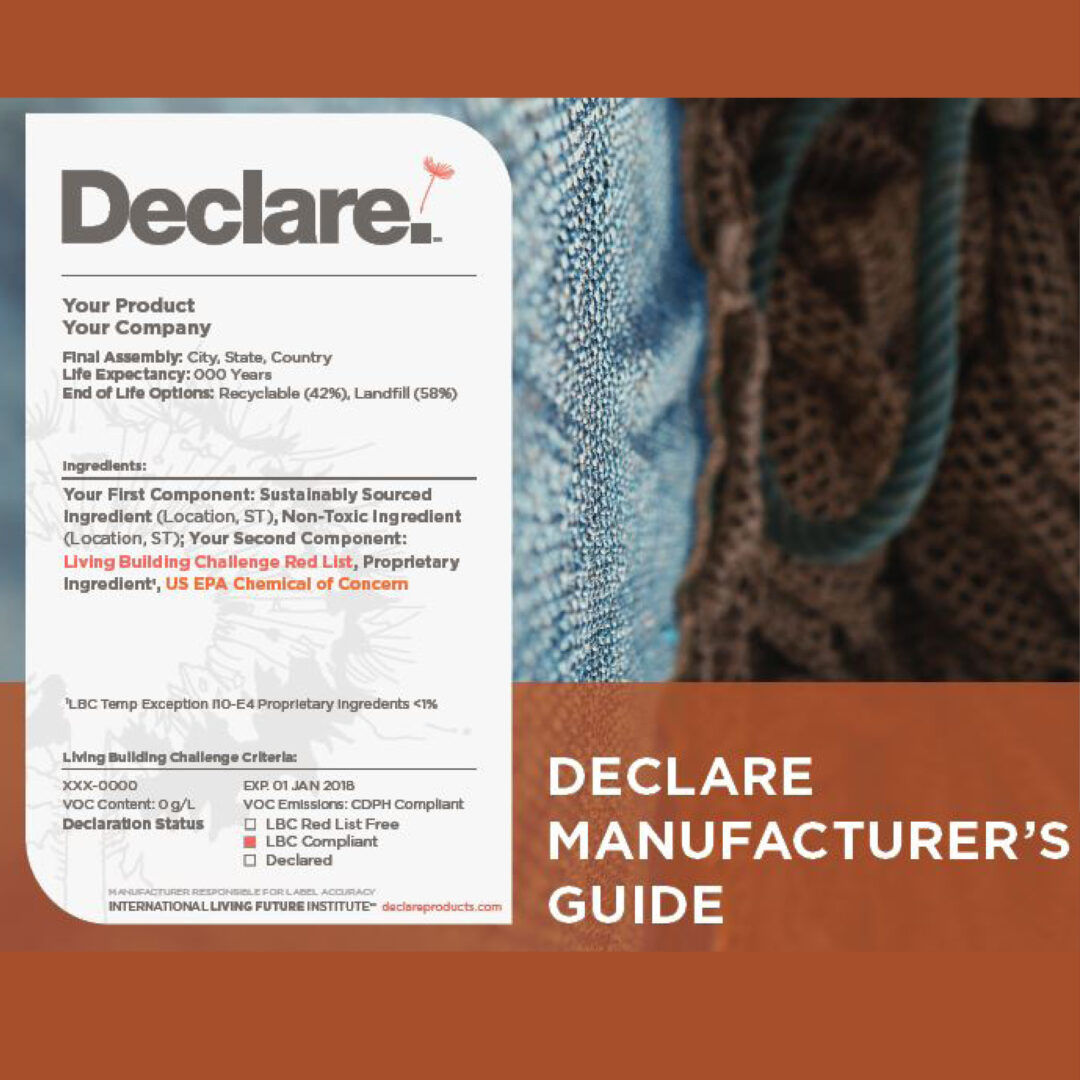
Amenta Emma recognizes the impact design has on the well-being of building occupants. From the macro to the micro level, buildings play a significant role in the health of humans and the environment. Materials are the simplest building component and therefore changes in this sector can have exponential impact.
Sustainable Architecture Week – Day 3: Building Rating Systems & Certifications – What Comes After LEED?

Amenta Emma has committed to developing expertise and leadership through accreditation and integrating into our practice the tenets of more advanced rating systems and standards established by the International Living Future Institute and the Passive House Institute.
Sustainable Architecture Week – Day 2: Building Performance Analysis Tools
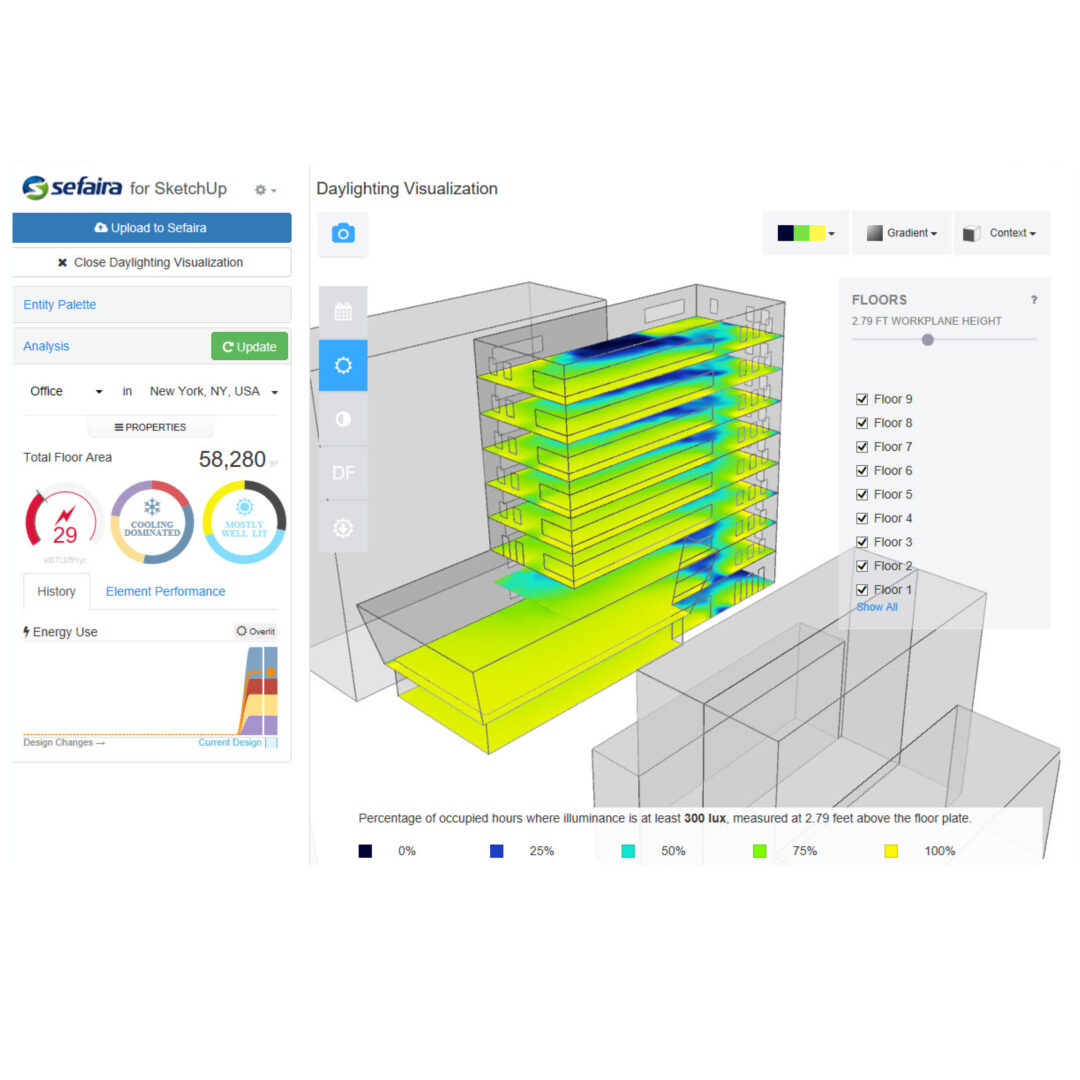
To help meet the goals established by the Architecture2030 and the mission of the AIA 2030 Commitment, Amenta Emma is incorporating building performance analysis tools into our repertoire of software.
Sustainable Architecture Week – Day 1: Architecture 2030 Challenge
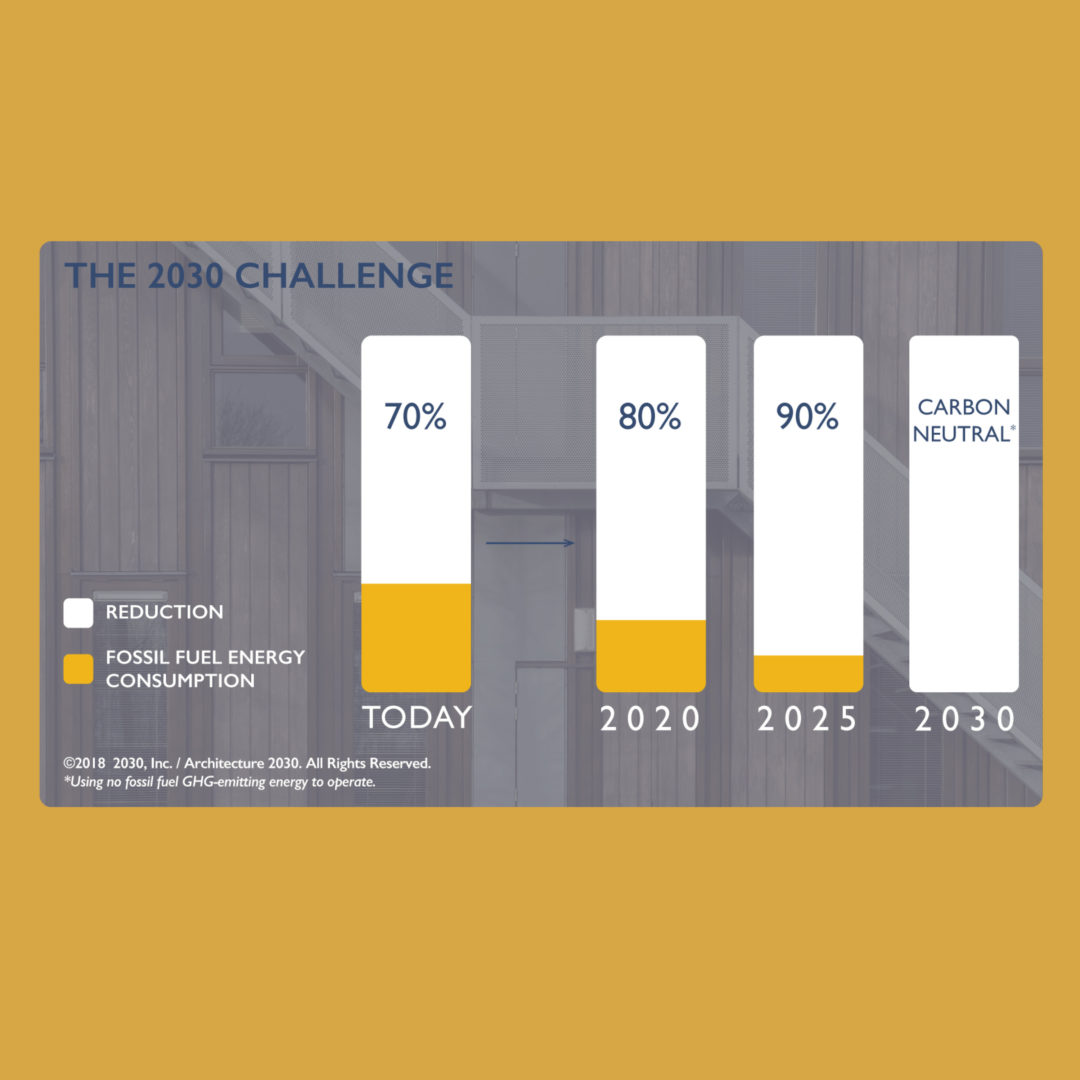
As we join together with other Connecticut architecture firms in celebrating Sustainable Architecture Week, we will be sharing how our practice is focused on creating responsible and healthy environments for our clients, our communities, and our planet.
Hartford Designers Offer Tips to Maximize Your Home-Office Environment
As numerous Connecticut companies implement work-from-home policies to mitigate the spread of COVID-19, many executives and employees are testing the effectiveness of long-term teleworking. Debra Seay offers some great home advice for working at home. Read the article here.
Color by Number: Wayfinding Strategies for Complex Buildings
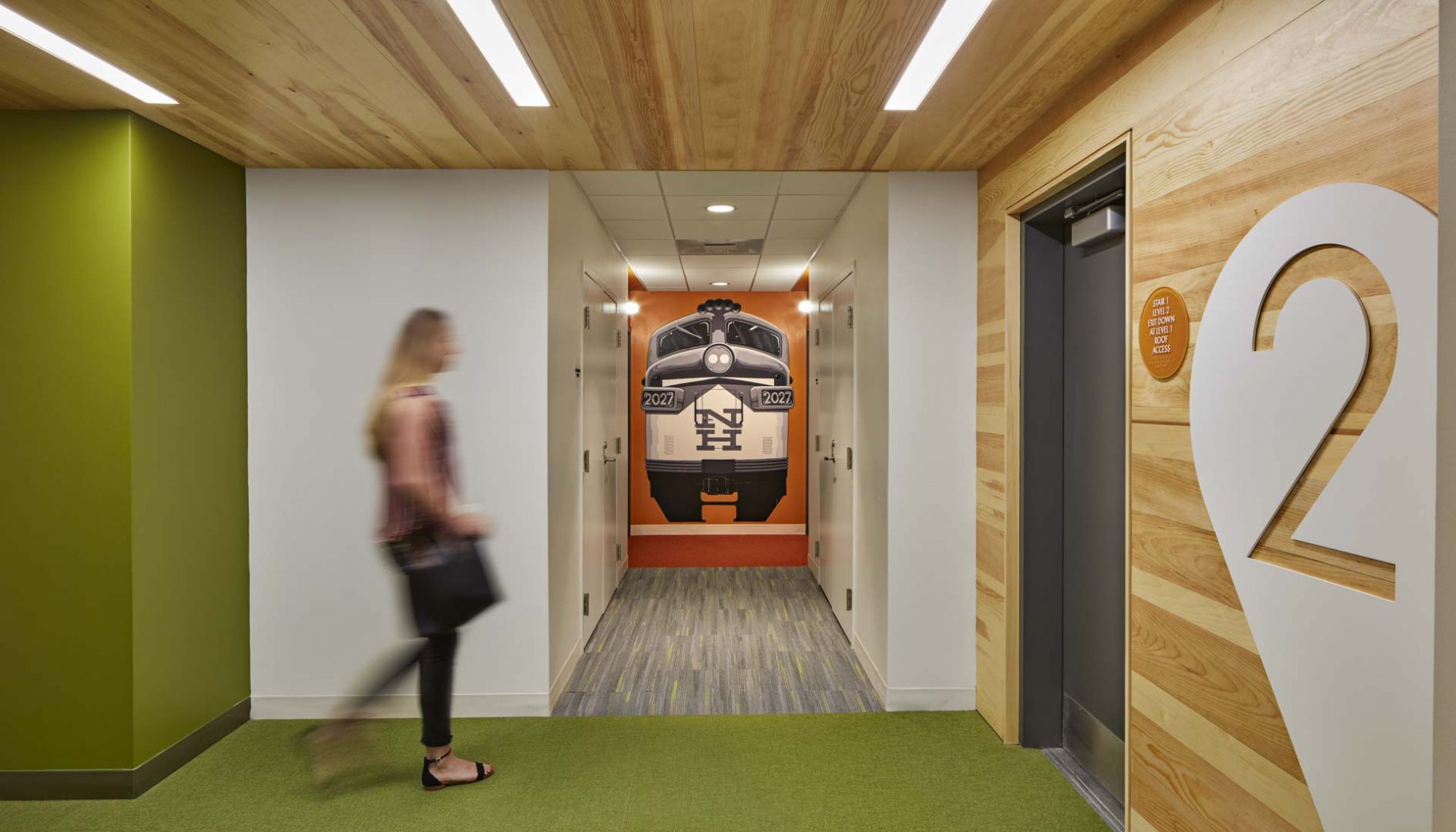
While the use of strong, bold colors works well for visitors to a building or parking garage, different strategies are needed for people who work in the same place.
What’s the Big Idea?
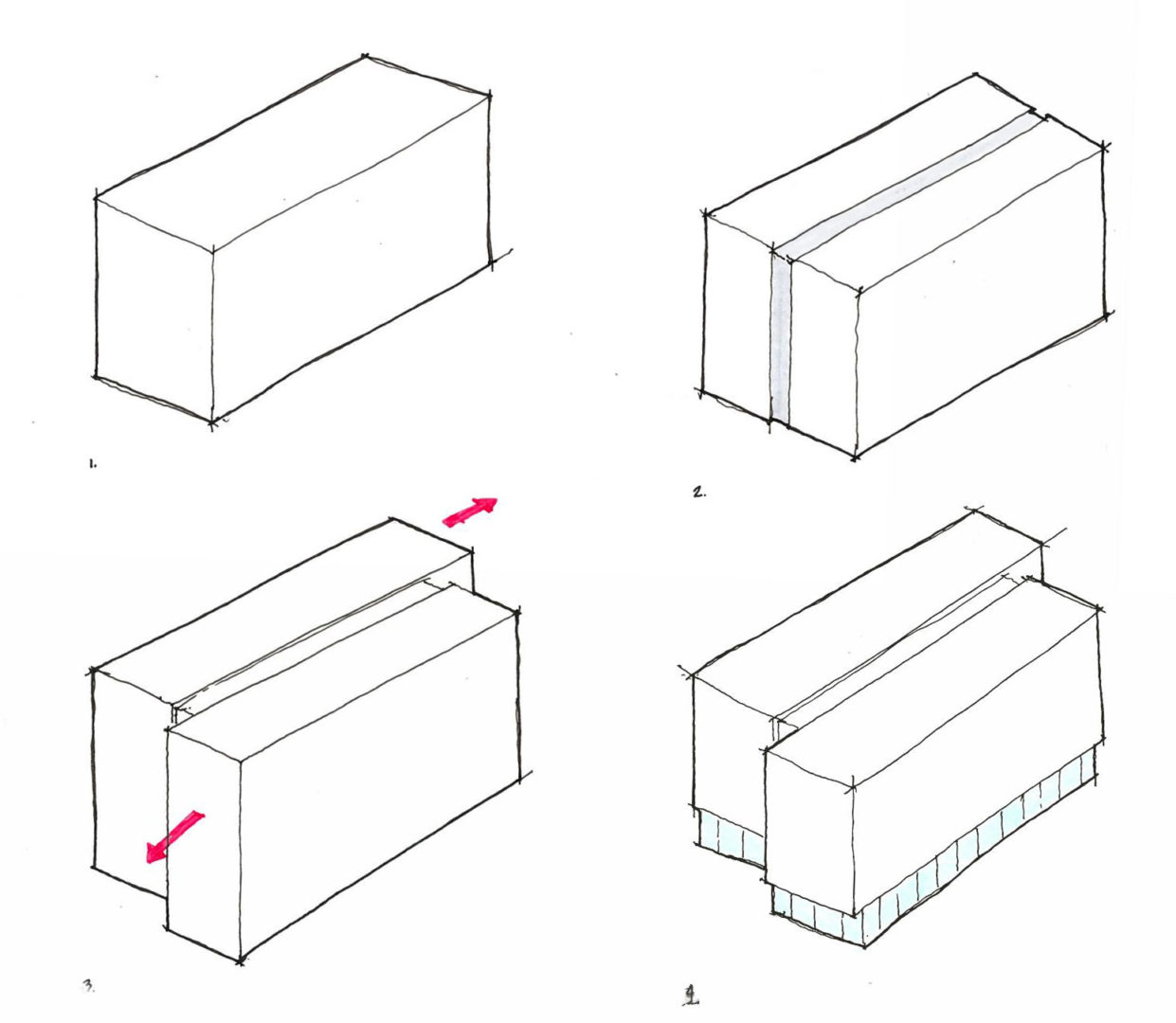
As we tackle larger and more complex projects each year, the diagram remains at the core of the Amenta Emma design process.
Back to School – Lessons from the Summer Slammer
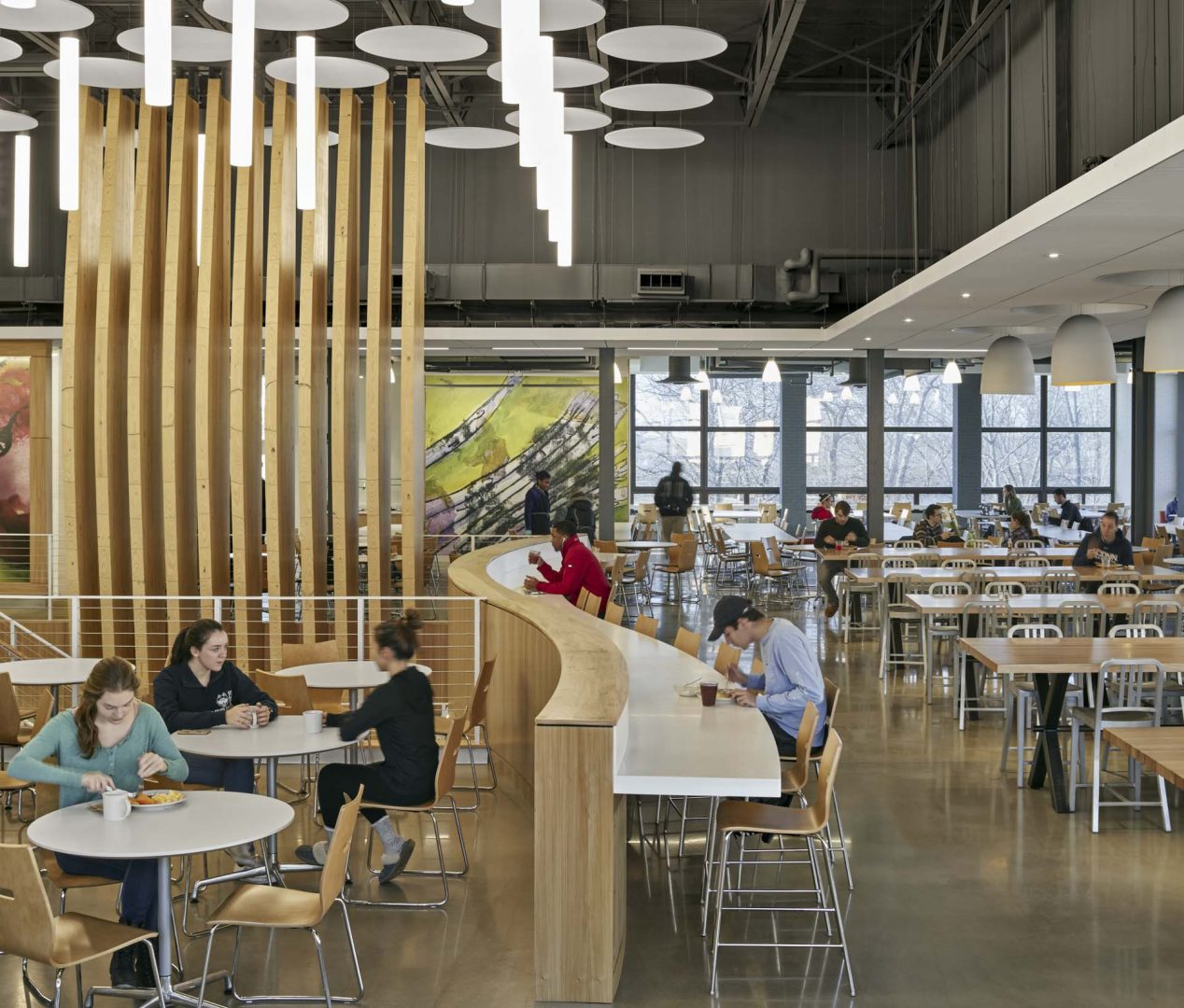
It’s mid-May, a stream of packed SUVs has departed campus, the last evidence of end-of-year festivities and commencement ceremonies is cleaned up; signs of faculty are few and far between. Queue up contractors, architects, engineers, and vendors on a three-month mission: the SUMMER SLAMMER. University of Connecticut – Putnam Refectory It’s that intense period most […]
Ideal Healthcare Spaces Consider Staff, Too
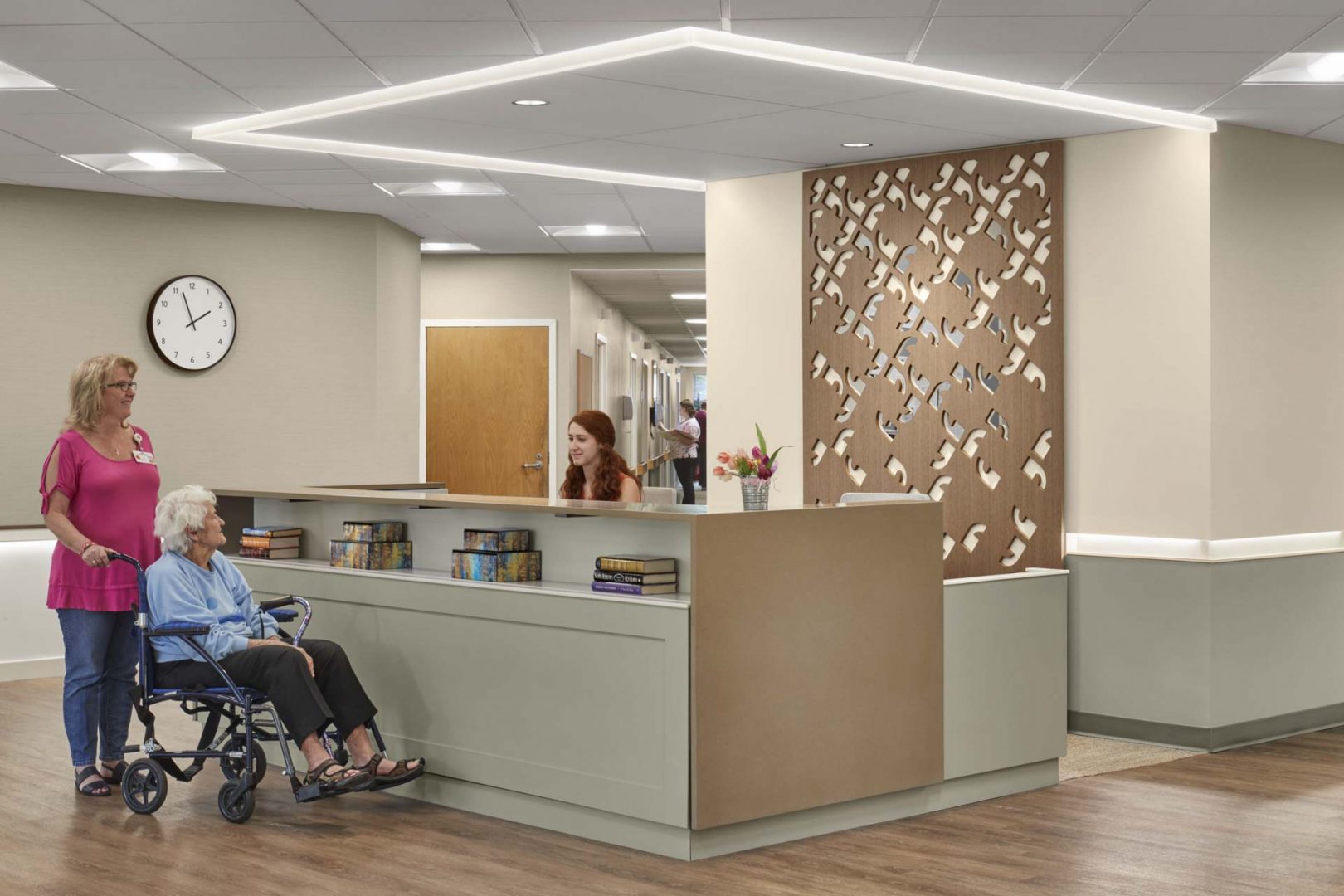
When designing in any healthcare or senior living environment, it is important to understand not only how to best suit resident or patient needs, but those of the caretakers as well. Providing an effective and stimulating environment for both staff and residents results in happier and healthier employees and enhanced patient care. This goal played […]
Designing for Workplace Culture
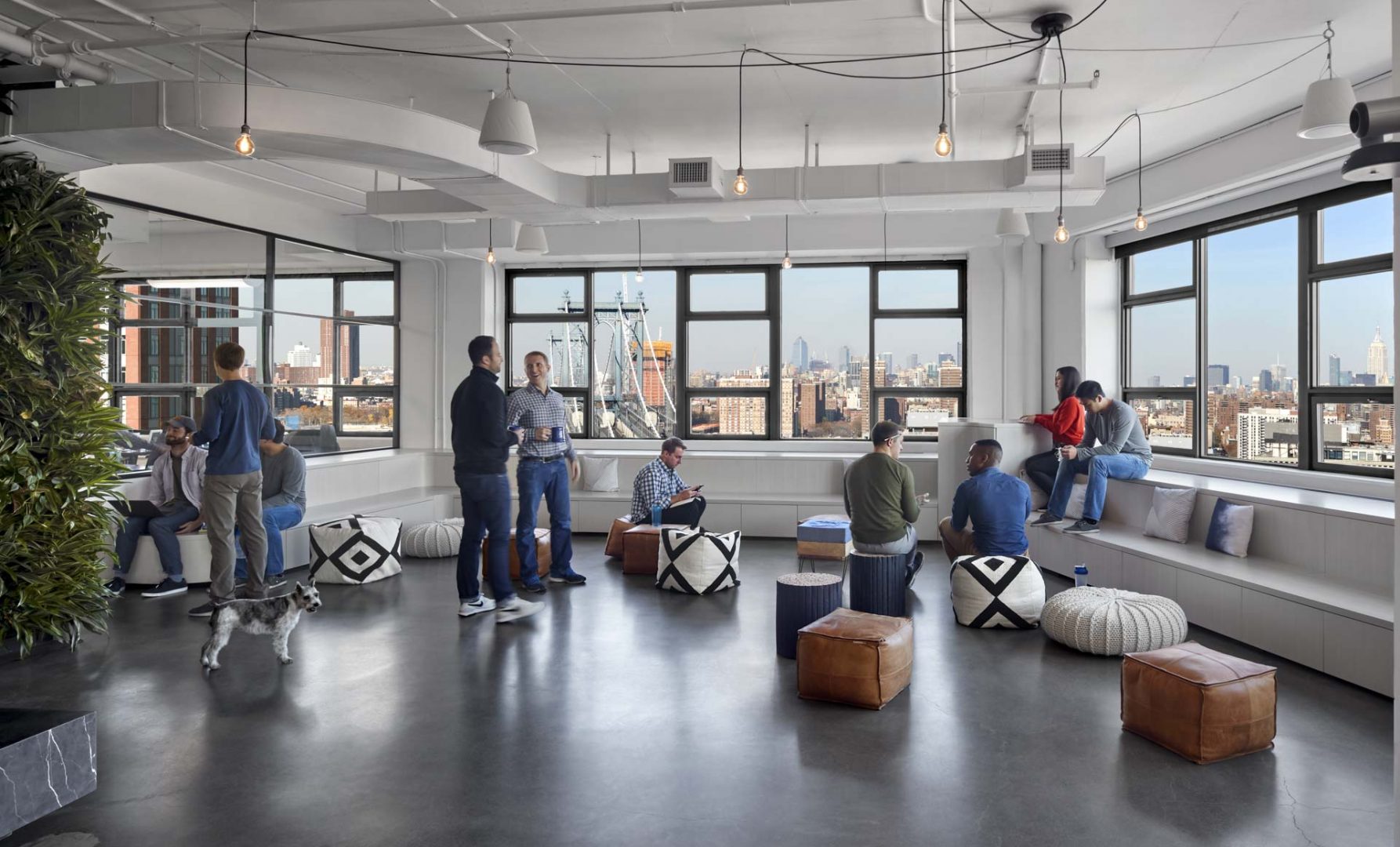
Whether entering the workforce with a new degree, or searching for a position to reflect experience level, the job search can be daunting. The employment process seems straightforward: determine the general location you want to work, find open positions available nearby, and research those potential businesses. Then, narrow the search. This is what I did […]
Spatial Systems and Design Clarity
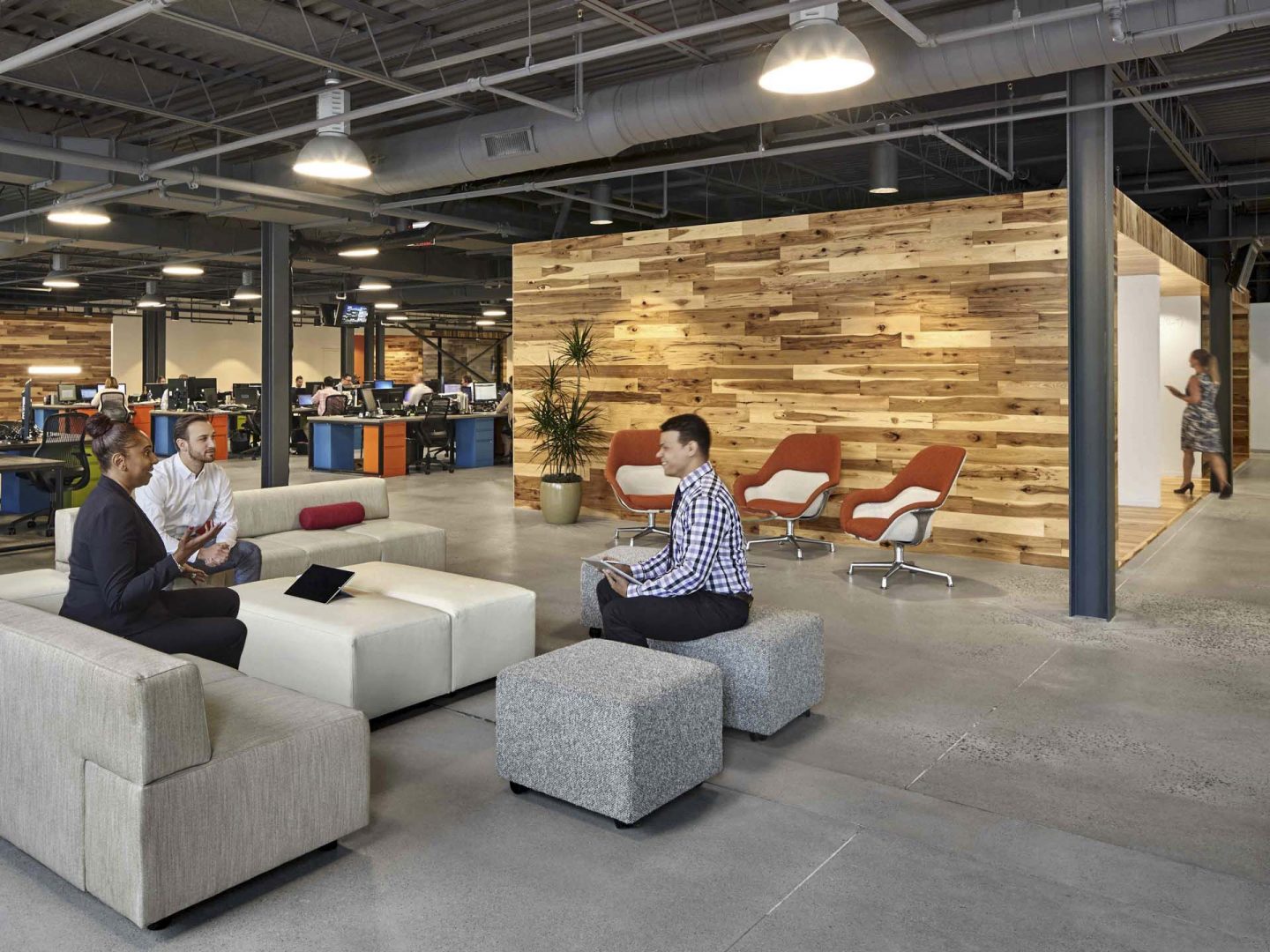
We’ve all been in spaces that feel right, and we’ve all been in spaces where something feels off. For those not in the architectural/design profession, it may be difficult to articulate what it is about a space that affects us positively or negatively. In design, we begin by understanding the spatial systems that are already in place. By using the existing conditions as an underlay, we can ensure that what we add to the space feels right.
Every Day a Spa Day
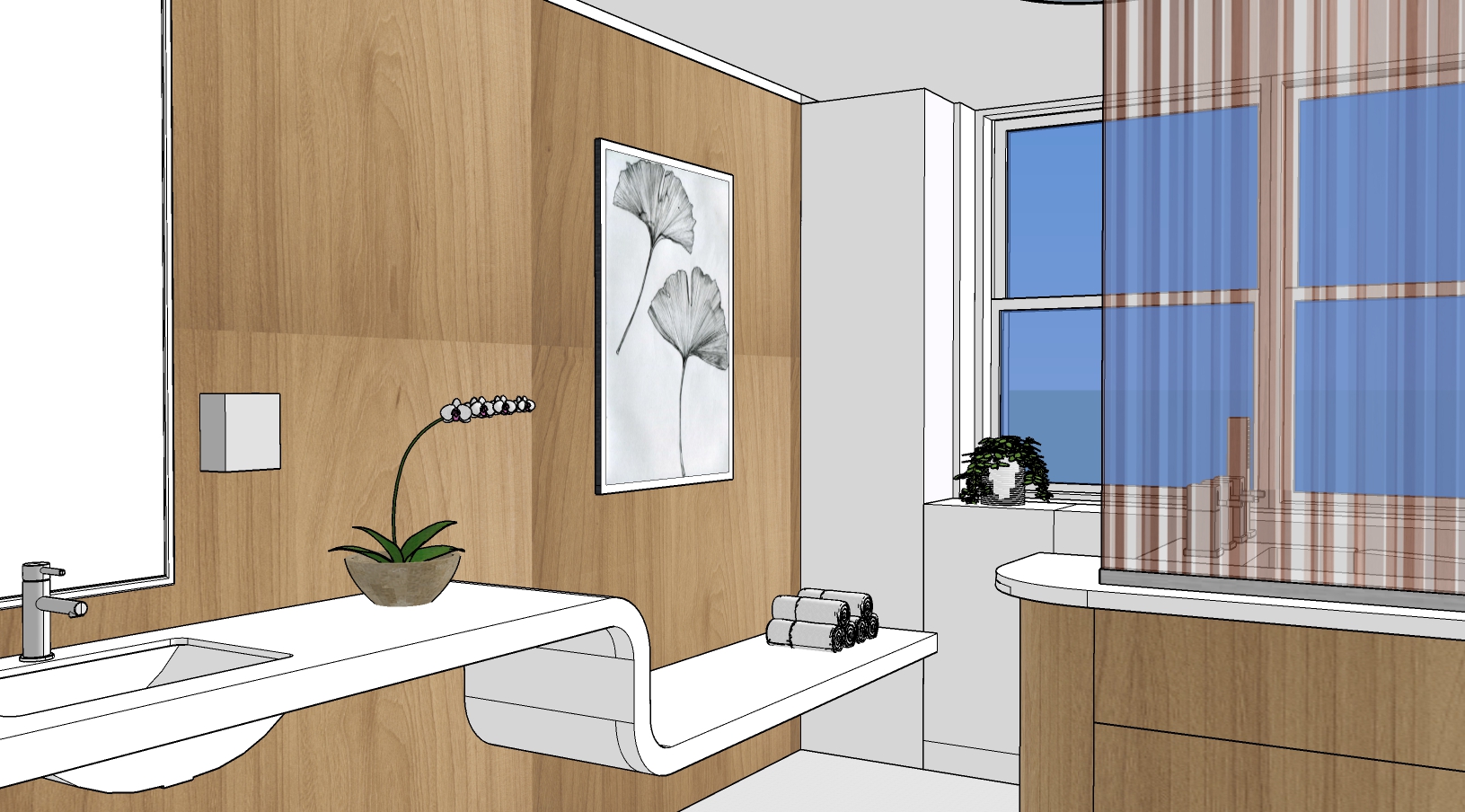
Bathrooms don’t have to look institutional to function well for our more senior population. Andrus on Hudson is leading the way with an update to its central bathing room that will provide residents with a luxurious environment that can accommodate the special needs of users with various levels of disability.
Walk the Walk
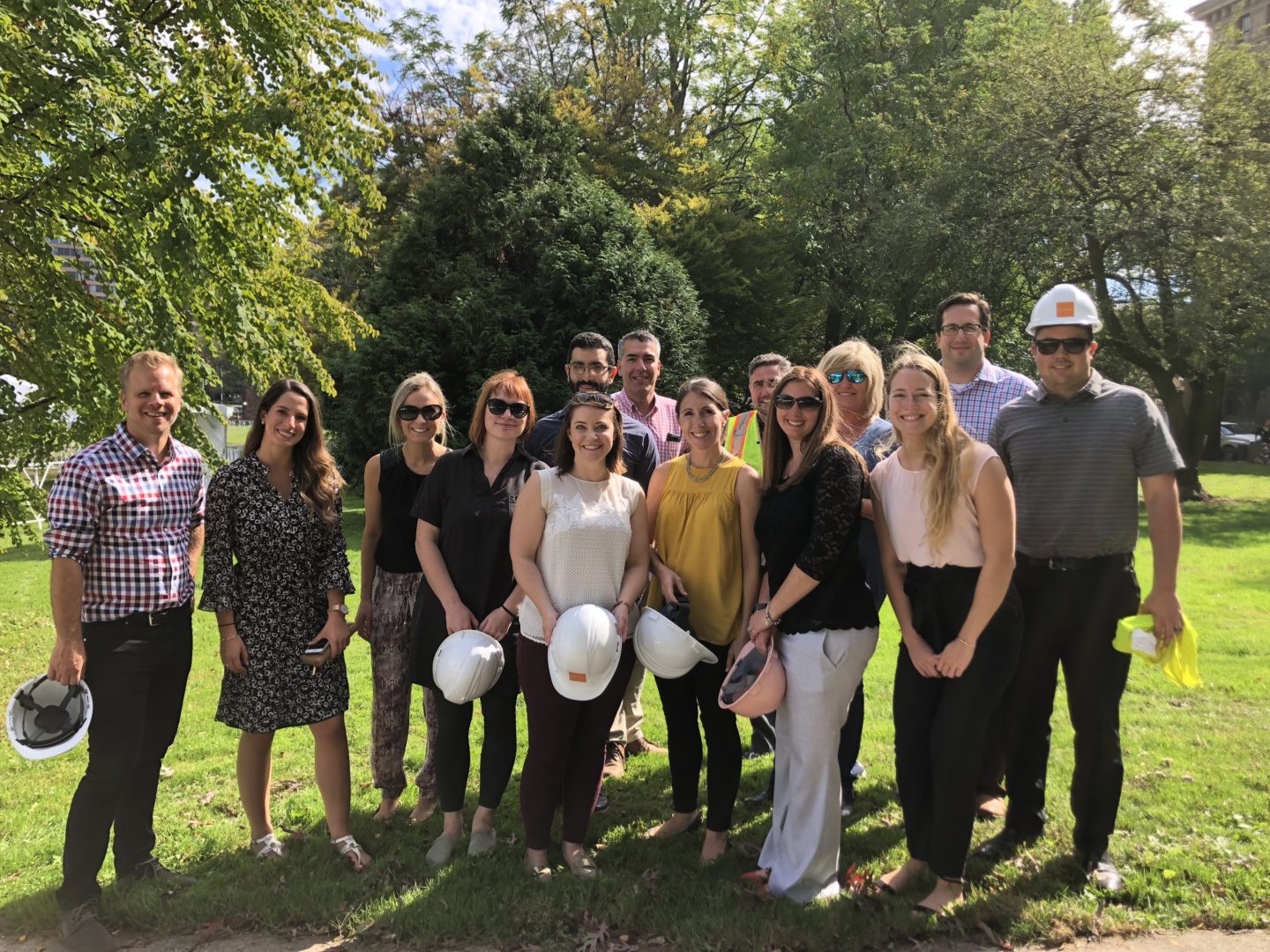
Numerous clients who approach us to invigorate their office spaces are familiar with many of the popular movements that exist in office design today. Trends such as open office concepts, flexible spaces, and wellness initiatives all sound great on paper, but many are still skeptical. “Will it function for us?” Of course, we have countless success stories to share, but it means a lot when our firm can can show that we practice what we preach. It helps to reinforce our points.
The Phone Booth Is Alive and Well
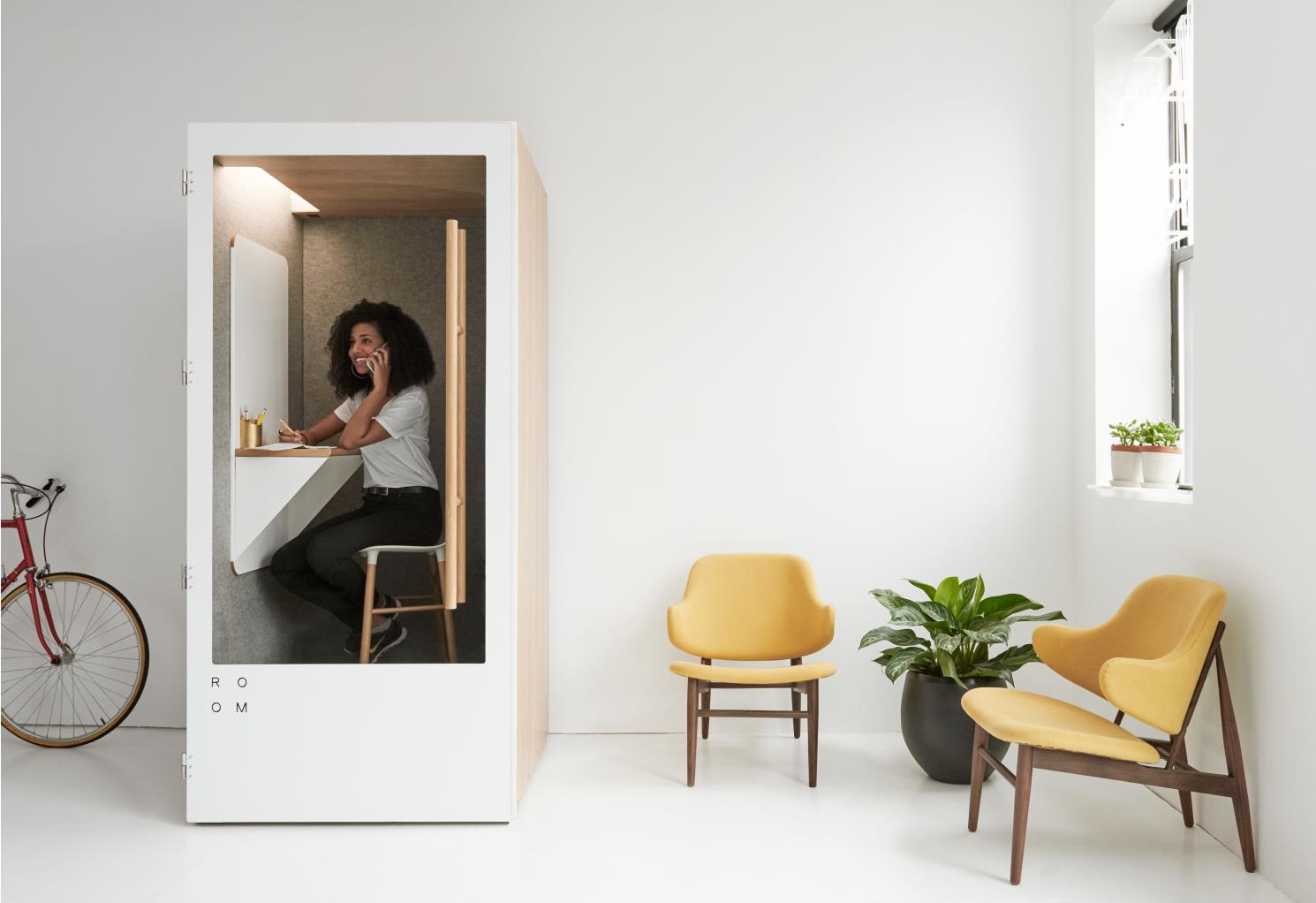
While the use of strong, bold colors works well for visitors to a building or parking garage, different strategies are needed for people who work in the same place.
Five Senses
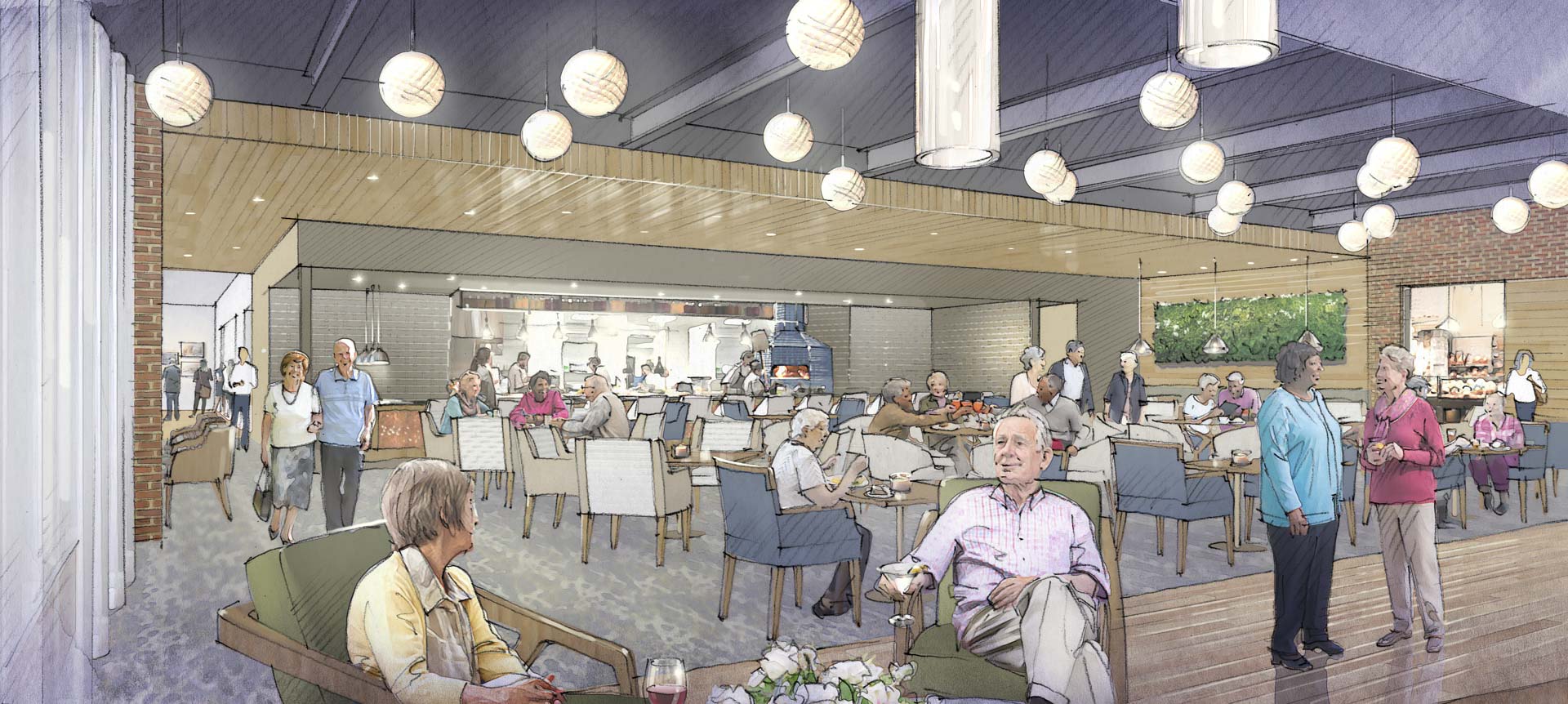
How often do we stop to think how intricately intertwined our five senses are? Probably not many of us. But as we age, our senses begin to diminish, and for those in senior care environments, the reality is acute. What can architects and designers do to help? More than you might think.
Know Your Value
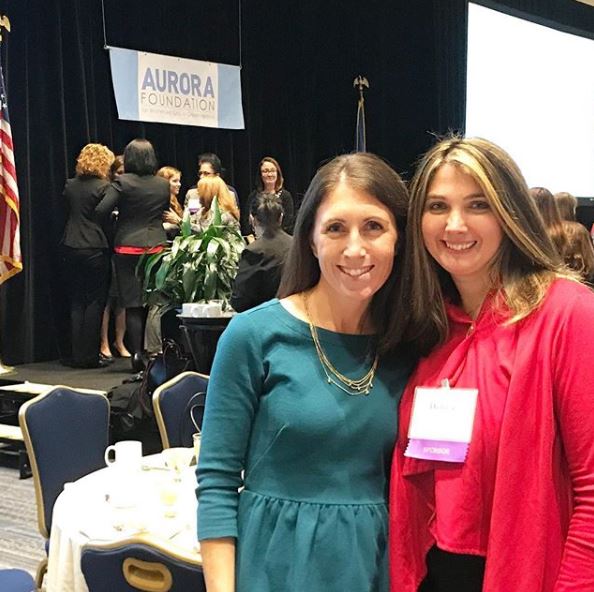
Jenna McClure, AIA, LEED AP, and Debra Seay, AIA, WELL AP, at the Aurora Foundation Breakfast. Today, we celebrate International Women’s Day. The occasion provides a perfect opportunity to take stock of our profession and personal career paths. The truth about women in architecture is not positive. While one-half of students who graduate with a degree in architecture […]
Transforming Ordinary to Extraordinary
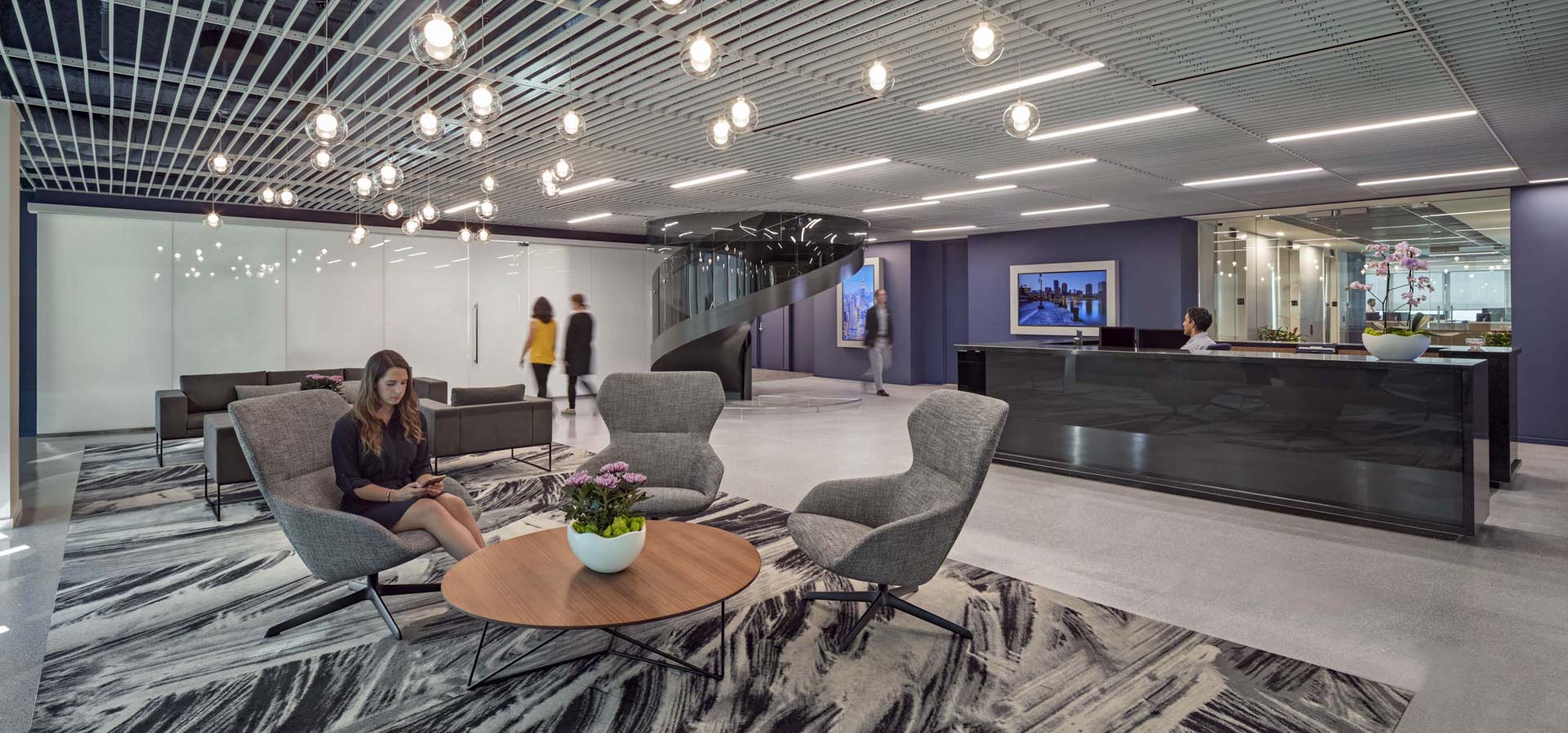
When Conning & Co., a leading global investment management firm serving the insurance industry, leased two upper floors in Hartford’s 26-story Gold Building, a significant design challenge was to create volume and openness in a sprawling horizontal space with a compressed ceiling height of less than 9 feet. We solved the dilemma by opening not […]
2019’s Colorful Optimism
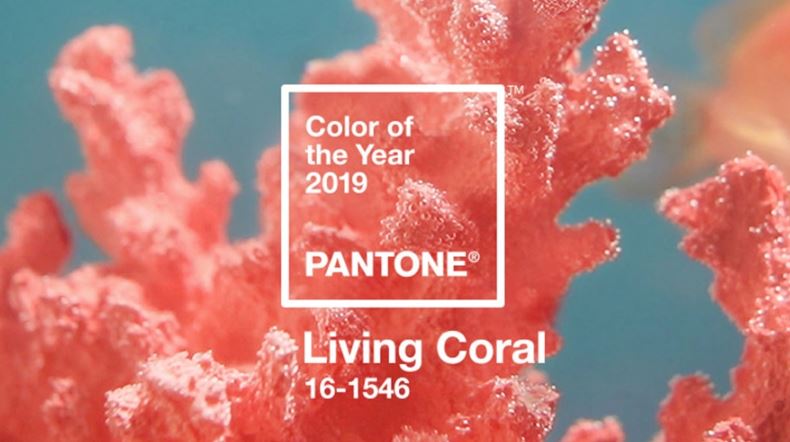
The first harbinger of a new year is the December release of Pantone’s “Color of the Year.” The Pantone Color System, originally developed for the print industry, has come to influence most other areas of design – fashion, interior design, product branding, graphic design and more. The pick for 2019? “Living Coral.” “Just as coral […]
A Bigger Small House for Memory Care
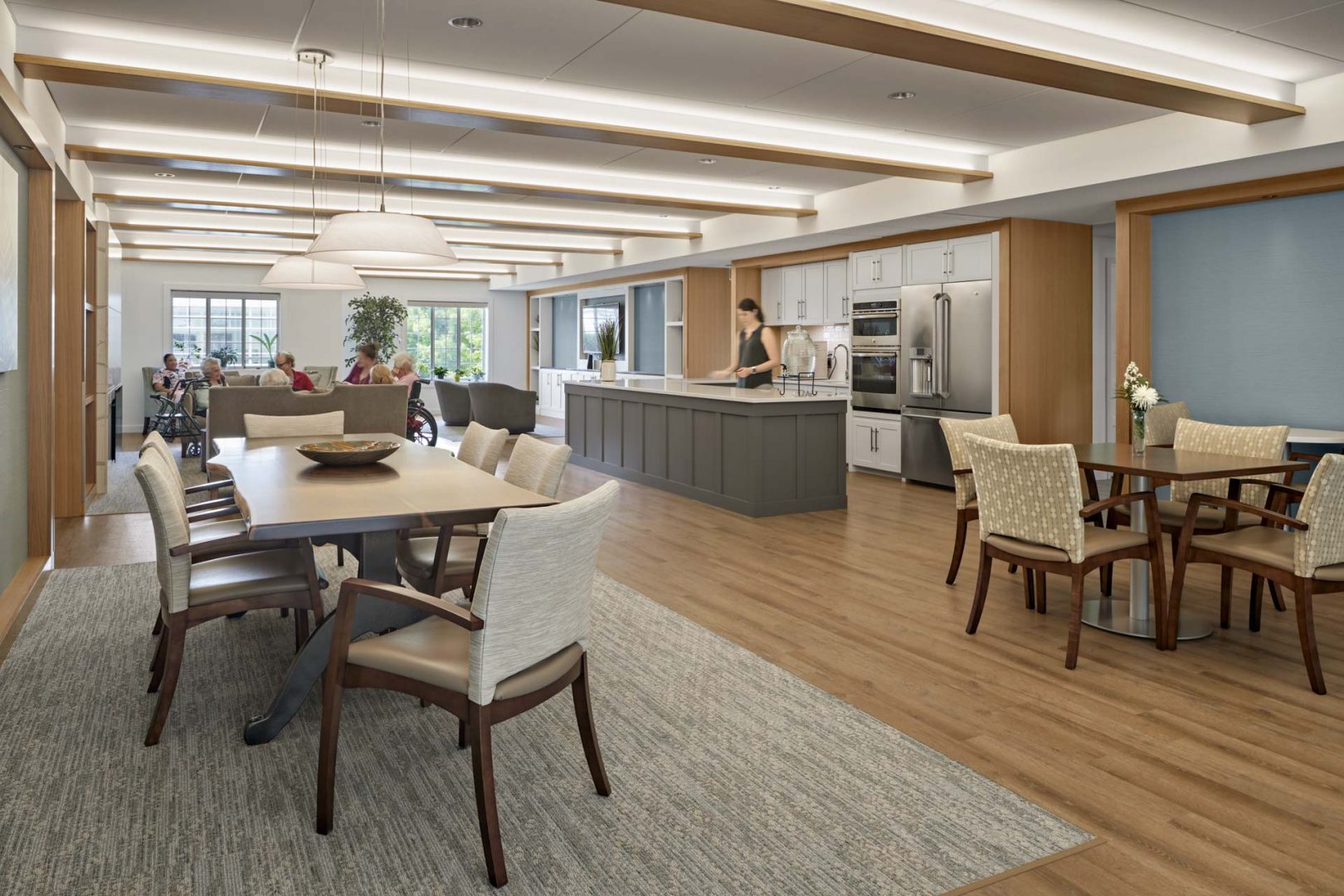
Designing for specialized facilities like these isn’t just about room size, light, and finishes. It’s about people. That is always our higher calling.
Unnatural Selection of Color

Why is it always so hard to commit to a color? It’s not just that it’s hard to narrow down the paint chips. Even in nature, color is always changing. The sky, for example, goes from the pinks and reds of a sunrise, to bright blue during the day, deepening to rich deep blues and blacks at night. The […]
Vibrant Office Cultures Embrace New Urbanism
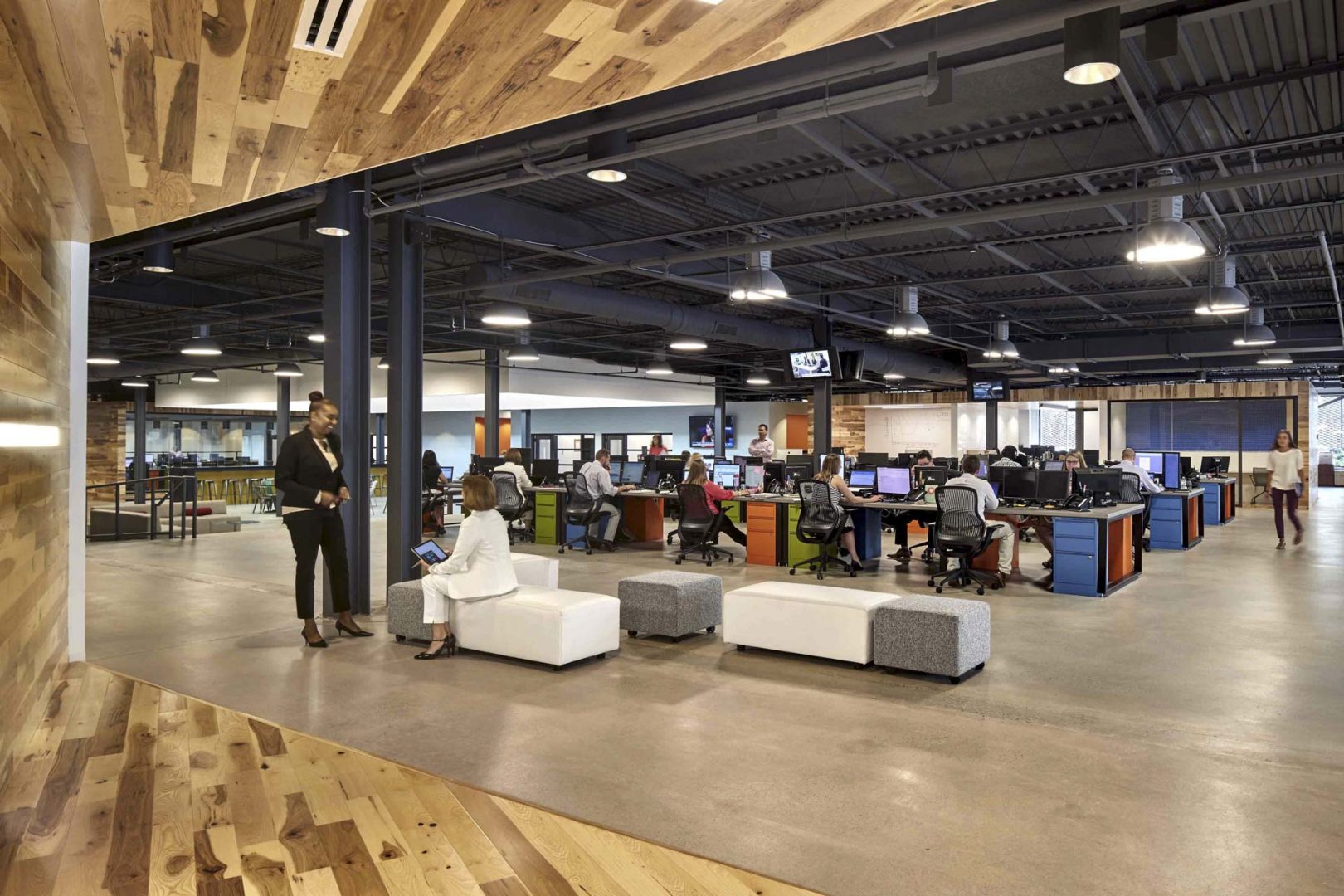
Amenta Emma has a history of applying the principles of New Urbanism to both communities and corporations.
Trending Now…
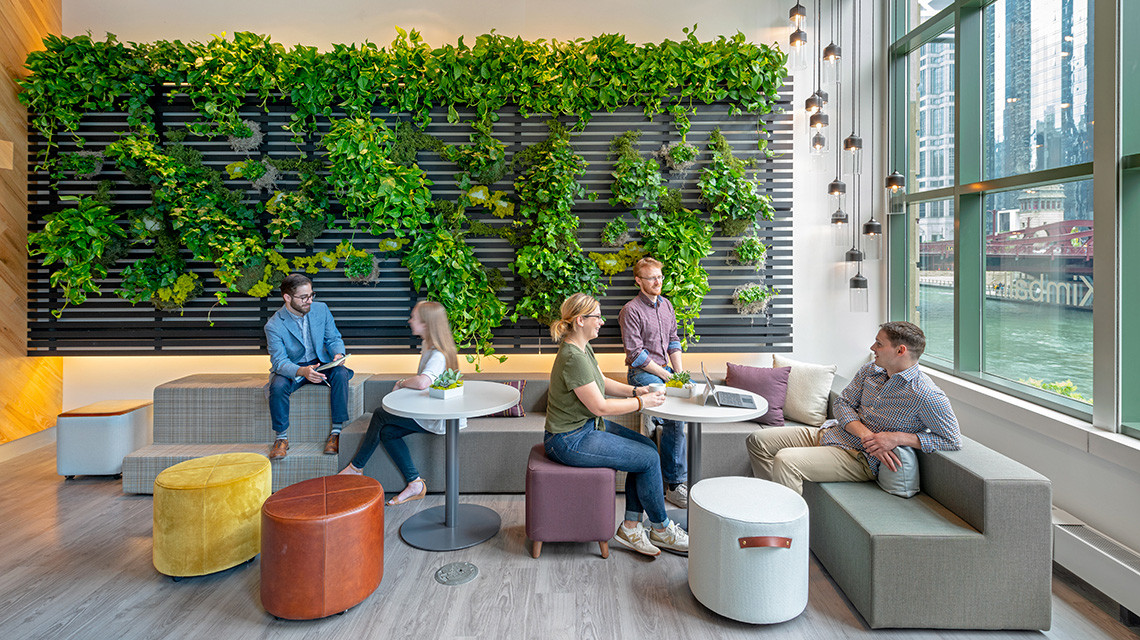
Herman Miller Showroom at NeoCon 2018 – Photo Credit: Fran Parente NeoCon, the world’s largest commercial interior industry event, celebrated its historic 50th year in June. The annual trade show, at the Merchandise Mart in downtown Chicago, drew more than 50,000 industry professionals to experience the best of the design industry. We were there! NeoCon […]
Healthy Workplace = Healthy, Productive Employees

Beyond employing energy modeling software, building rating systems and material transparency initiatives,Amenta Emma aims to further strengthen our leadership in sustainable design and the built environment through continual learning and collaboration with strategic partners and clients.
The Box: Surprise Package in Office Design
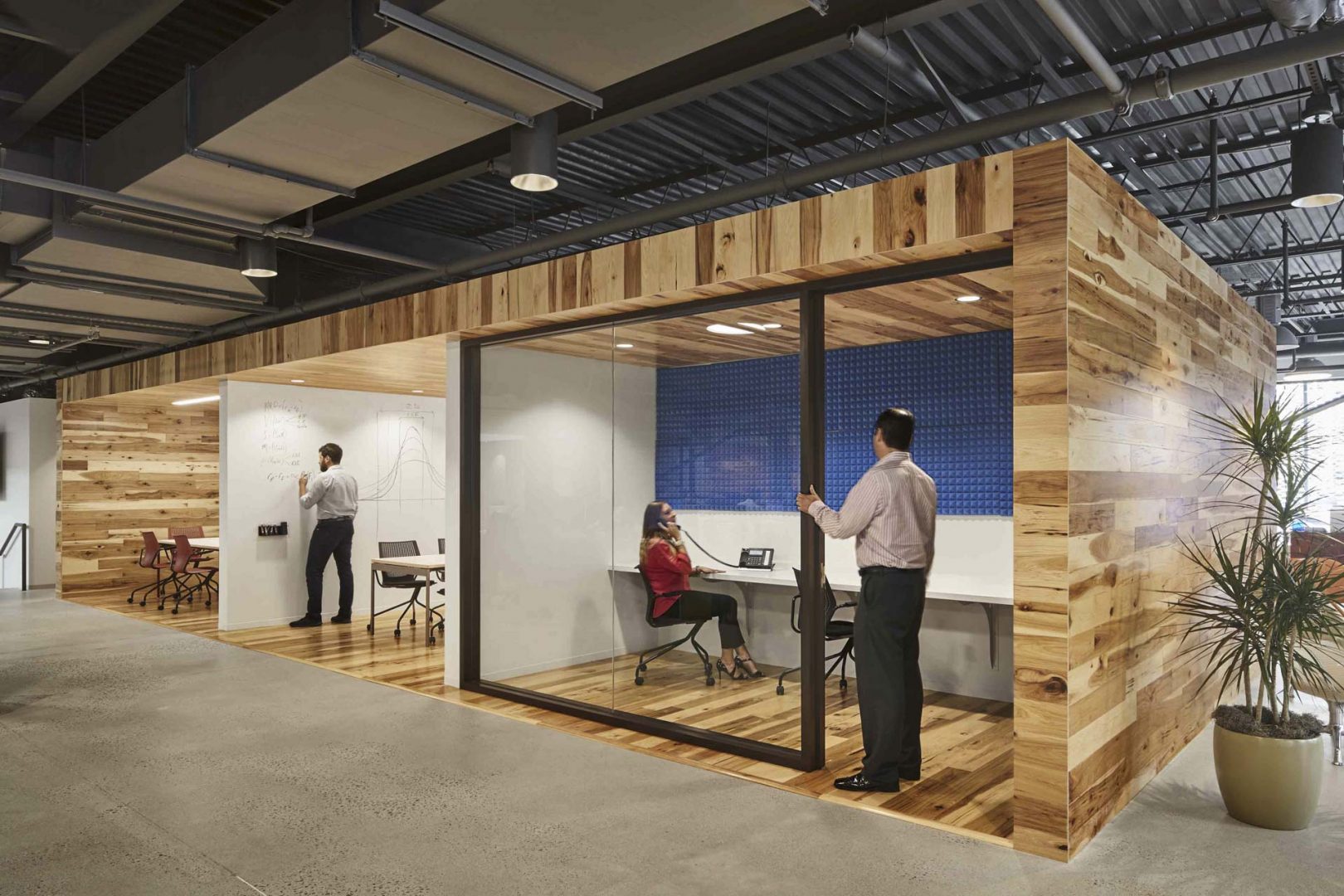
Symmetry Partners – Glastonbury, Connecticut As the open office concept evolves and adapts, thoughtful design solutions can contribute to a cohesive, well-organized space. As discussed by my colleague Nayef Mudawar in our March 7 blog, Office Duel: Open vs. Private, one of the many challenges we encounter is the constant conflict between open and private space. […]
